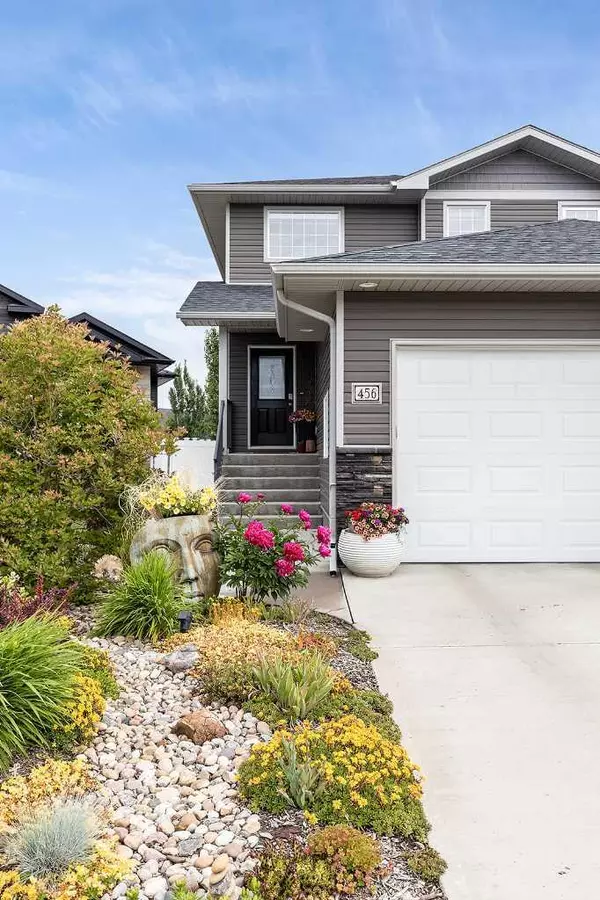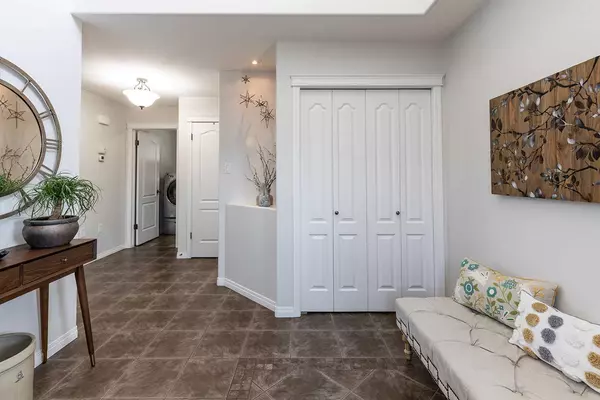$520,000
$514,900
1.0%For more information regarding the value of a property, please contact us for a free consultation.
4 Beds
4 Baths
1,714 SqFt
SOLD DATE : 07/31/2024
Key Details
Sold Price $520,000
Property Type Single Family Home
Sub Type Detached
Listing Status Sold
Purchase Type For Sale
Square Footage 1,714 sqft
Price per Sqft $303
Subdivision Southland
MLS® Listing ID A2150364
Sold Date 07/31/24
Style 2 Storey
Bedrooms 4
Full Baths 3
Half Baths 1
Originating Board Medicine Hat
Year Built 2013
Annual Tax Amount $4,431
Tax Year 2024
Lot Size 5,516 Sqft
Acres 0.13
Property Description
Welcome to the highly desirable Southland neighborhood! This stunning 1714 SqFt fully developed two-story home offers 4 bedrooms and 3.5 bathrooms, creating an ideal place for a family to grow. As you step through the front door, you’re welcomed by a spacious entryway with convenient access to the double attached garage. From here, ascend to the second story or venture into the main floor, where a large family room featuring a cozy gas fireplace awaits. The adjacent kitchen, with plenty of cabinet space and granite countertops, opens to a dining area that provides seamless access to a covered deck, perfect for outdoor entertaining. A half bathroom completes the main floor. Upstairs, discover two generously sized bedrooms and a serene primary suite, complete with a walk-in closet and a full ensuite. A second full bathroom serves the additional bedrooms. The fully finished basement extends the living space with a fourth bedroom, a full bathroom, and a versatile family room. The beautifully landscaped front and backyard, featuring well-placed perennials and maintained effortlessly by underground sprinklers, offer a low-maintenance oasis. Recent updates include new carpet throughout, new kitchen appliances, fresh tile around the fireplace and kitchen backsplash, and a fresh coat of paint on the main and second levels. Situated near parks, trails, and convenient amenities, this home combines aesthetic appeal with practical design in a prime location.
Location
Province AB
County Medicine Hat
Zoning R-LD
Direction S
Rooms
Other Rooms 1
Basement Finished, Full
Interior
Interior Features See Remarks
Heating Forced Air
Cooling Central Air
Flooring Carpet, Ceramic Tile, Laminate, Linoleum
Fireplaces Number 1
Fireplaces Type Gas
Appliance Other
Laundry Main Level
Exterior
Garage Double Garage Attached
Garage Spaces 2.0
Garage Description Double Garage Attached
Fence Fenced
Community Features Park, Playground, Shopping Nearby, Sidewalks, Street Lights, Walking/Bike Paths
Roof Type Asphalt Shingle
Porch Deck
Lot Frontage 46.84
Total Parking Spaces 2
Building
Lot Description Landscaped, Underground Sprinklers
Foundation Poured Concrete
Architectural Style 2 Storey
Level or Stories Two
Structure Type Wood Frame
Others
Restrictions None Known
Tax ID 91127787
Ownership Private
Read Less Info
Want to know what your home might be worth? Contact us for a FREE valuation!

Our team is ready to help you sell your home for the highest possible price ASAP
GET MORE INFORMATION

Agent | License ID: LDKATOCAN






