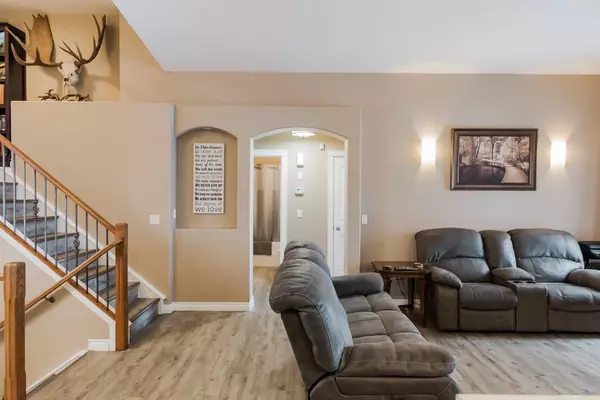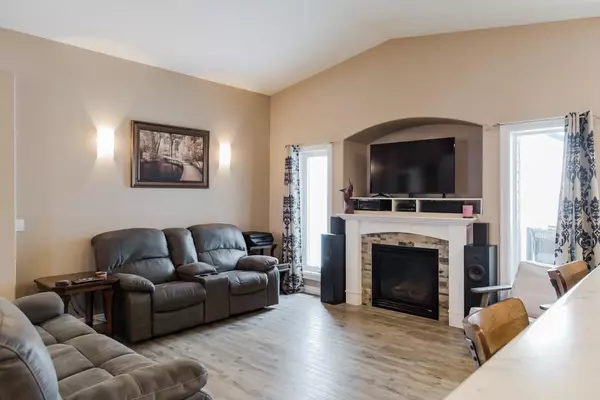$683,000
$685,000
0.3%For more information regarding the value of a property, please contact us for a free consultation.
5 Beds
4 Baths
1,765 SqFt
SOLD DATE : 07/31/2024
Key Details
Sold Price $683,000
Property Type Single Family Home
Sub Type Detached
Listing Status Sold
Purchase Type For Sale
Square Footage 1,765 sqft
Price per Sqft $386
Subdivision Carriage Lane Estates
MLS® Listing ID A2147692
Sold Date 07/31/24
Style Modified Bi-Level
Bedrooms 5
Full Baths 4
Originating Board Grande Prairie
Year Built 2008
Annual Tax Amount $3,886
Tax Year 2023
Lot Size 0.506 Acres
Acres 0.51
Property Description
Modern, chic house with a STUNNING backyard! This remarkable, fully developed home is move-in ready and everything you’re looking for in a forever home and more. Prestigious Carriage Lane Estates is a safe, family friendly neighborhood with massive lots! The main floor of this home offers you a huge office room/gym room, 2 bedrooms, a full bathroom, and of course the main attraction- the kitchen and great room! The living area is bright and has a stunning gas fireplace for you to cozy up next too. The kitchen has been completely renovated and is sure to impress all the cooking enthusiasts out there! Tasteful white counter tops, dark complimenting cupboards, stainless-steel appliances, and a corner pantry to store all the goodies. The primary bedroom is located upstairs and is truly fit for royalty. Not only is it massive, but there is also a 4 pc ensuite including a stand-up shower, and a generously sized walk-in closet. The walk-out basement is fully developed and is the perfect spot for out-of-town family to stay. There is a guest suite that gives your guests the privacy they need, with one bedroom, one bathroom, a living area, and a full kitchen to enjoy! The other half of the basement can be shut off from the guest suite and offers another full bathroom and 1 bedroom- a true teen oasis. The real gem here is the heated, triple car garage, every mans dream! The backyard is set up perfect for entertaining and offers you a massive firepit area, a large garden to grow veggies, and gives you even more storage with a detached garage/shed! No more storage fees either as this home has side parking that can fit up to 2 RV’s! This home has a new water tank (2023), and in 2024 there was a gas line put in for a new stove! The back deck has also just been re-stained. Call your favorite agent today and book your tour on this spectacular home!
Location
Province AB
County Grande Prairie No. 1, County Of
Zoning RE
Direction NE
Rooms
Other Rooms 1
Basement Finished, Full, Suite, Walk-Out To Grade
Interior
Interior Features Ceiling Fan(s), Jetted Tub, Kitchen Island, Open Floorplan, Pantry, Separate Entrance, Walk-In Closet(s)
Heating Forced Air, Natural Gas
Cooling None
Flooring Carpet, Tile, Vinyl
Fireplaces Number 1
Fireplaces Type Family Room, Gas
Appliance Other
Laundry In Basement, Laundry Room
Exterior
Garage Driveway, Triple Garage Attached
Garage Spaces 3.0
Garage Description Driveway, Triple Garage Attached
Fence Fenced
Community Features None
Roof Type Asphalt Shingle
Porch Deck
Lot Frontage 108.93
Total Parking Spaces 10
Building
Lot Description Back Yard
Building Description Vinyl Siding, Detached garage/shed in backyard.
Foundation Poured Concrete
Sewer Other
Water Public
Architectural Style Modified Bi-Level
Level or Stories Bi-Level
Structure Type Vinyl Siding
Others
Restrictions None Known
Tax ID 85012759
Ownership Private
Read Less Info
Want to know what your home might be worth? Contact us for a FREE valuation!

Our team is ready to help you sell your home for the highest possible price ASAP
GET MORE INFORMATION

Agent | License ID: LDKATOCAN






