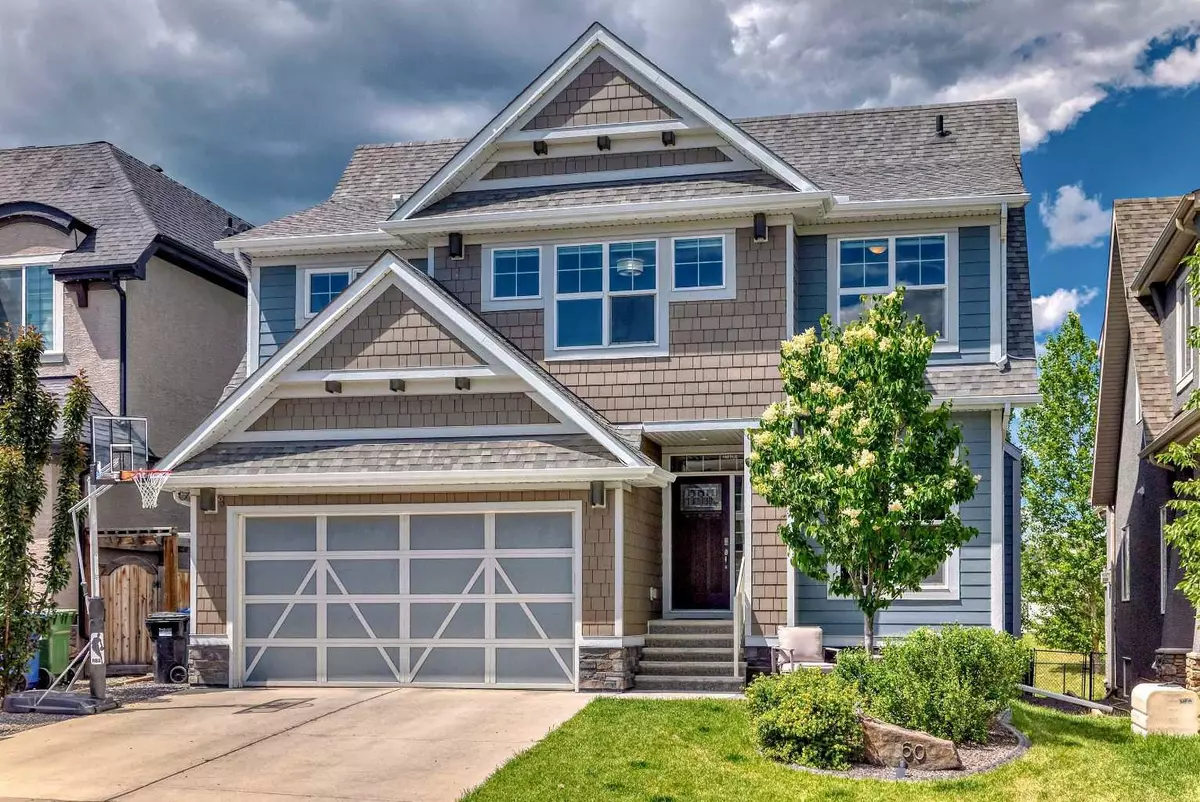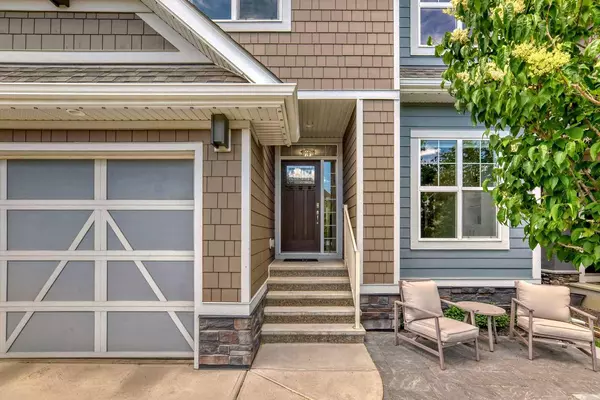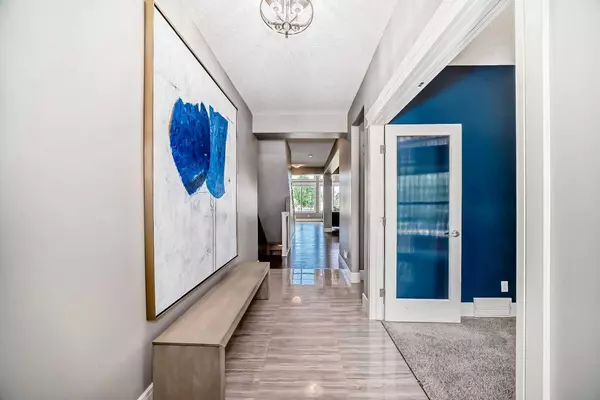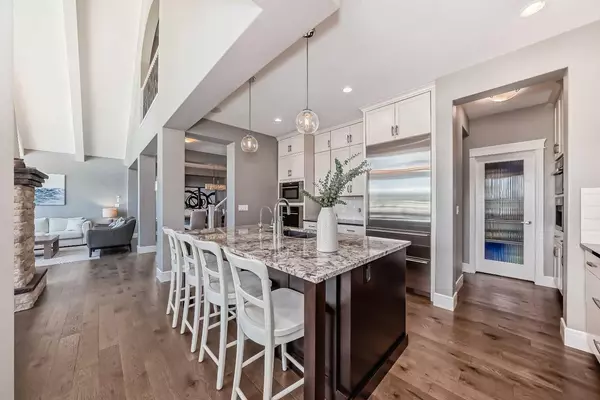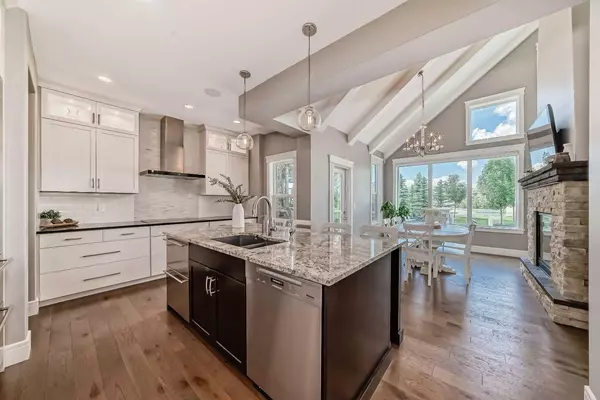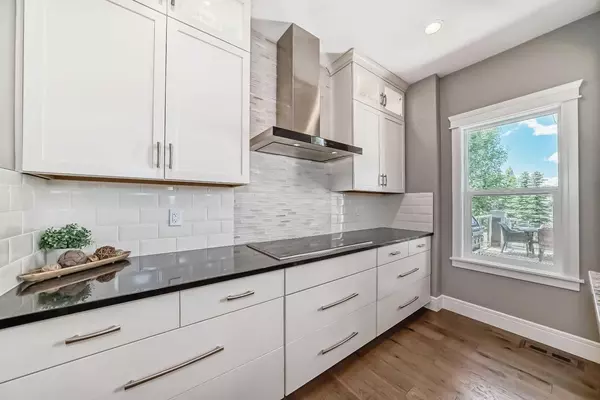$1,500,000
$1,570,000
4.5%For more information regarding the value of a property, please contact us for a free consultation.
4 Beds
4 Baths
2,767 SqFt
SOLD DATE : 07/31/2024
Key Details
Sold Price $1,500,000
Property Type Single Family Home
Sub Type Detached
Listing Status Sold
Purchase Type For Sale
Square Footage 2,767 sqft
Price per Sqft $542
Subdivision Mahogany
MLS® Listing ID A2141429
Sold Date 07/31/24
Style 2 Storey
Bedrooms 4
Full Baths 3
Half Baths 1
HOA Fees $83/ann
HOA Y/N 1
Originating Board Calgary
Year Built 2014
Annual Tax Amount $8,821
Tax Year 2024
Lot Size 5,059 Sqft
Acres 0.12
Property Description
Wow! Presenting one of the Finest properties in Calgary Alberta! Not only are you buying a Luxury Dream Home but you will also be acquiring your cottage at the same time so essentially you are getting the best of both worlds!This beautiful home is situated in the much coveted Award winning Lake Mahogany backing onto a gorgeous park & the main beach! You are greeted by the epitome of open concept designs with a powerful 2 sided fireplace & a wall of windows that rise up to the soaring vaulted ceilings with exposed beams with views of the beautiful lake .This masterpiece has an amazing Chef's kitchen complete with SubZero,Miel,Wolf appliances including a built in refrigerator,convection oven,oven microwave,warming drawer,Induction cooktop(safe for children) with a styling hoodfan,a large island with eating bar & 2 large fridge drawers & one of the nicest Butler's pantry with built in steam oven,dual zone wine chiller & a cappuccino machine for that perfect cup of coffee!The west facing large sunny great room & the breakfast nook overlook the lake with the power blinds ready to control the amount of sunshine you desire.The formal dining room is very spacious & able to accommodate a large gathering.The owners suite is huge with a deluxe 6 piece ensuite complete with a jetted tub ,2 shower heads in the glassed in shower,2 sinks & a monstrous walk-in closet.There is a nice sized den/office right off the foyer complete with a chalkboard feature wall for your business meetings.You have a huge bonus room upstairs for entertaining & a Brand New Walkout basement development to really separate the masses!The nice owners are leaving the beautiful pool table,4 big screen TV's & Murphy bed in the den for the lucky buyers!You step past your own putting green, through the back gate onto soft grass & walk a few steps to your Private Lake for a swim, paddle kayaks ,canoes,paddle boards, row boats,play tennis,jump in the splash park,hit the playground,go fishing,play beach volleyball, hockey & skating in the winter or venture up to the Nicest Beach House in the city for endless fun!You may rent the Beach House for parties as well!There are ceiling speakers throughout the upper 2 levels & over the sprawling deck.The deck has glass railings & a staircase down to the backyard.Over the deck is a power awning to escape the days heat.Major upgrades include 2 top of the line A/C units & 2 high efficiency furnaces!Hot water tank was replaced this year.There is also a water softener, a water filtration system & a declorination system.The upper 2 levels have bull nosing(rounded/soft corners on the drywall for another child friendly feature.The Walkout level has 9 foot ceilings,a spacious entertaining area,lots of windows,a dry bar,beverage fridge,weight room,huge bedroom & a beautiful new bathroom.The insulated oversized garage has a EV charger ,gas line & outlet for a heater.Laundry room is on the upper level. Please Google Watts Lights.It is so cool & built in around the roofline.
Location
Province AB
County Calgary
Area Cal Zone Se
Zoning R-1s
Direction E
Rooms
Other Rooms 1
Basement Separate/Exterior Entry, Finished, Full, Walk-Up To Grade
Interior
Interior Features Bar, Beamed Ceilings, Breakfast Bar, High Ceilings, Kitchen Island, No Smoking Home, Open Floorplan, Pantry, Separate Entrance, Storage, Vaulted Ceiling(s), Vinyl Windows, Walk-In Closet(s), Wet Bar, Wired for Sound
Heating Forced Air, Natural Gas
Cooling Central Air
Flooring Carpet, Hardwood, Tile
Fireplaces Number 1
Fireplaces Type Double Sided, Gas, Glass Doors, Great Room, Mantle, Raised Hearth, See Through, Stone
Appliance Built-In Electric Range, Built-In Oven, Built-In Refrigerator, Central Air Conditioner, Convection Oven, Dishwasher, Double Oven, Garage Control(s), Garburator, Induction Cooktop, Microwave, Range Hood, Warming Drawer, Washer/Dryer
Laundry Laundry Room, Upper Level
Exterior
Garage Double Garage Attached, Driveway, Front Drive, Garage Door Opener, Off Street, On Street, Oversized
Garage Spaces 2.0
Garage Description Double Garage Attached, Driveway, Front Drive, Garage Door Opener, Off Street, On Street, Oversized
Fence Fenced
Community Features Clubhouse, Fishing, Gated, Lake, Park, Playground, Schools Nearby, Shopping Nearby, Sidewalks, Street Lights, Tennis Court(s), Walking/Bike Paths
Amenities Available Beach Access, Boating, Clubhouse, Park, Picnic Area, Playground, Recreation Facilities, Recreation Room
Waterfront Description Beach Access,Lake Access,Lake Front,Lake Privileges
Roof Type Asphalt Shingle
Porch Awning(s), Deck, Patio
Lot Frontage 43.9
Total Parking Spaces 4
Building
Lot Description Backs on to Park/Green Space, Beach, Close to Clubhouse, Lake, Lawn, Low Maintenance Landscape, No Neighbours Behind, Underground Sprinklers, Private, Treed, Views, Waterfront
Foundation Poured Concrete
Architectural Style 2 Storey
Level or Stories Two
Structure Type Composite Siding,Concrete,Shingle Siding,Wood Frame
Others
Restrictions None Known
Tax ID 91051670
Ownership Private
Read Less Info
Want to know what your home might be worth? Contact us for a FREE valuation!

Our team is ready to help you sell your home for the highest possible price ASAP
GET MORE INFORMATION

Agent | License ID: LDKATOCAN

