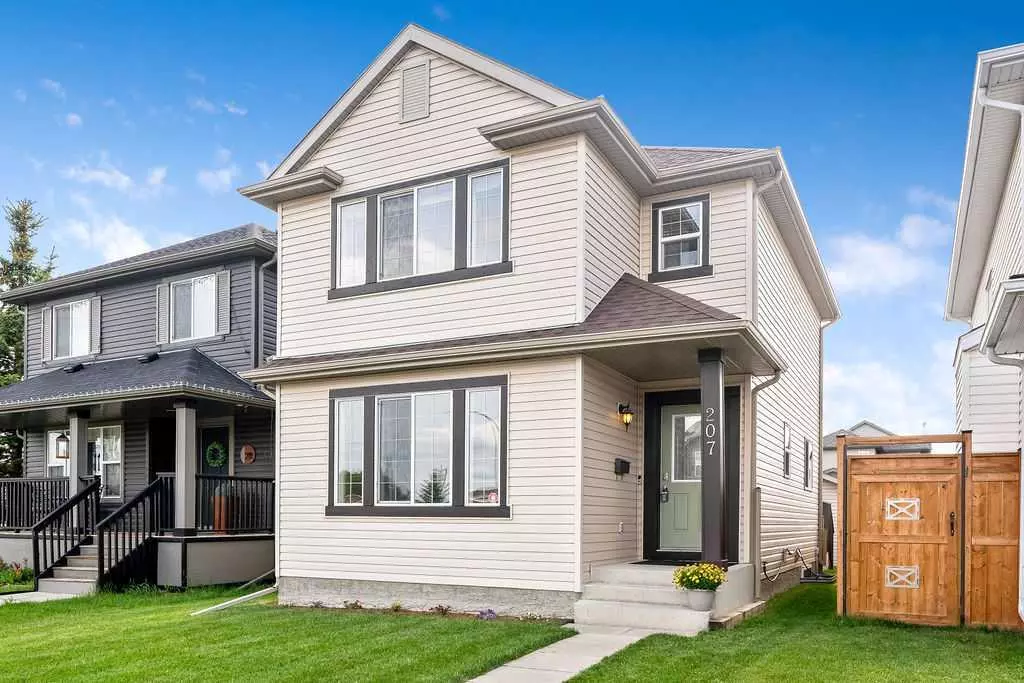$575,000
$583,000
1.4%For more information regarding the value of a property, please contact us for a free consultation.
3 Beds
3 Baths
1,313 SqFt
SOLD DATE : 07/31/2024
Key Details
Sold Price $575,000
Property Type Single Family Home
Sub Type Detached
Listing Status Sold
Purchase Type For Sale
Square Footage 1,313 sqft
Price per Sqft $437
Subdivision Bridlewood
MLS® Listing ID A2142768
Sold Date 07/31/24
Style 2 Storey
Bedrooms 3
Full Baths 2
Half Baths 1
Originating Board Calgary
Year Built 2004
Annual Tax Amount $2,986
Tax Year 2024
Lot Size 3,035 Sqft
Acres 0.07
Property Description
PAINT SO FRESH IT'S ALMOST DRY! Updated in a Neutral and Bright White paint colour throughout the house. A Lovely 2-storey East/West home situated in the highly sought-after community of Bridlewood. Just steps away from Bridlewood Centre & Green Space. It offers a perfect blend of comfortable living and convenience. Meticulously maintained curb appeal and landscaping Shows pride of ownership. The interior 1300+ sq ft with 3 Bed 2 1/2 Bath is spacious providing ample room for relaxation and entertainment. EAST FACING front is the perfect setting for natural sunlight to radiate into the home. Welcoming living room has large windows, plenty of space to incorporate your favourite furniture pieces. Well equipped kitchen has stainless steel appliances, tiled backsplash, maple cabinets, center island, and a pantry for storing your cool kitchen gadgets and spices. Large dining room has patio doors walking out to the deck and backyard, a great way to spend the nights watching the sunset. Upper level contains 3 bedrooms including your primary bedroom with a 4 pc ensuite. There is an additional 4 pc bath on this level plus a 2 pc bath on the main level. Extra features include AIR CONDITIONING and a roughed-in VACU-FLO system. The basement remains unfinished and ready for you to add your personal touch. The outdoor space is fully fenced and landscaped, good-sized deck, and an OVERSIZED DOUBLE DETACHED GARAGE with paved rear lane access, comfortably fits 2 vehicles. Walk to Bridlewood Centre in less than 2 minutes, which includes a Daycare, Dentist, Doctor’s clinic, Pizza, Salon & much more. Conveniently located close to Schools, Parks, Bus & main roadways including 162nd Ave, Stoney & Macleod, making commuting and daily errands a breeze. Stores such as Sobey's, Shoppers Drug Mart are a couple mins drive away. The Shawnessy Shopping District is a 5 min drive away with a Walmart, Superstore, Safeway, COOP, Canadian Tire, Home Depot, YMCA & so much more. The new nearby shopping district Buffalo Run also features a Costco. A great neighborhood for young kids, ideal for your family to grow and thrive in this wonderful community. Don’t miss the opportunity to make it yours!
Location
Province AB
County Calgary
Area Cal Zone S
Zoning R-1N
Direction E
Rooms
Other Rooms 1
Basement Full, Unfinished
Interior
Interior Features Kitchen Island, No Smoking Home, Open Floorplan, Pantry
Heating Forced Air
Cooling Central Air
Flooring Carpet, Ceramic Tile
Appliance Dishwasher, Electric Stove, Garage Control(s), Range Hood, Refrigerator, Washer/Dryer, Window Coverings
Laundry In Basement
Exterior
Garage Alley Access, Double Garage Detached, Garage Faces Rear, Oversized
Garage Spaces 1.0
Garage Description Alley Access, Double Garage Detached, Garage Faces Rear, Oversized
Fence Fenced
Community Features Park, Playground, Schools Nearby, Shopping Nearby
Roof Type Asphalt Shingle
Porch Deck
Lot Frontage 28.02
Total Parking Spaces 1
Building
Lot Description Rectangular Lot
Foundation Poured Concrete
Architectural Style 2 Storey
Level or Stories Two
Structure Type Wood Frame
Others
Restrictions None Known
Tax ID 91376920
Ownership Private
Read Less Info
Want to know what your home might be worth? Contact us for a FREE valuation!

Our team is ready to help you sell your home for the highest possible price ASAP
GET MORE INFORMATION

Agent | License ID: LDKATOCAN






