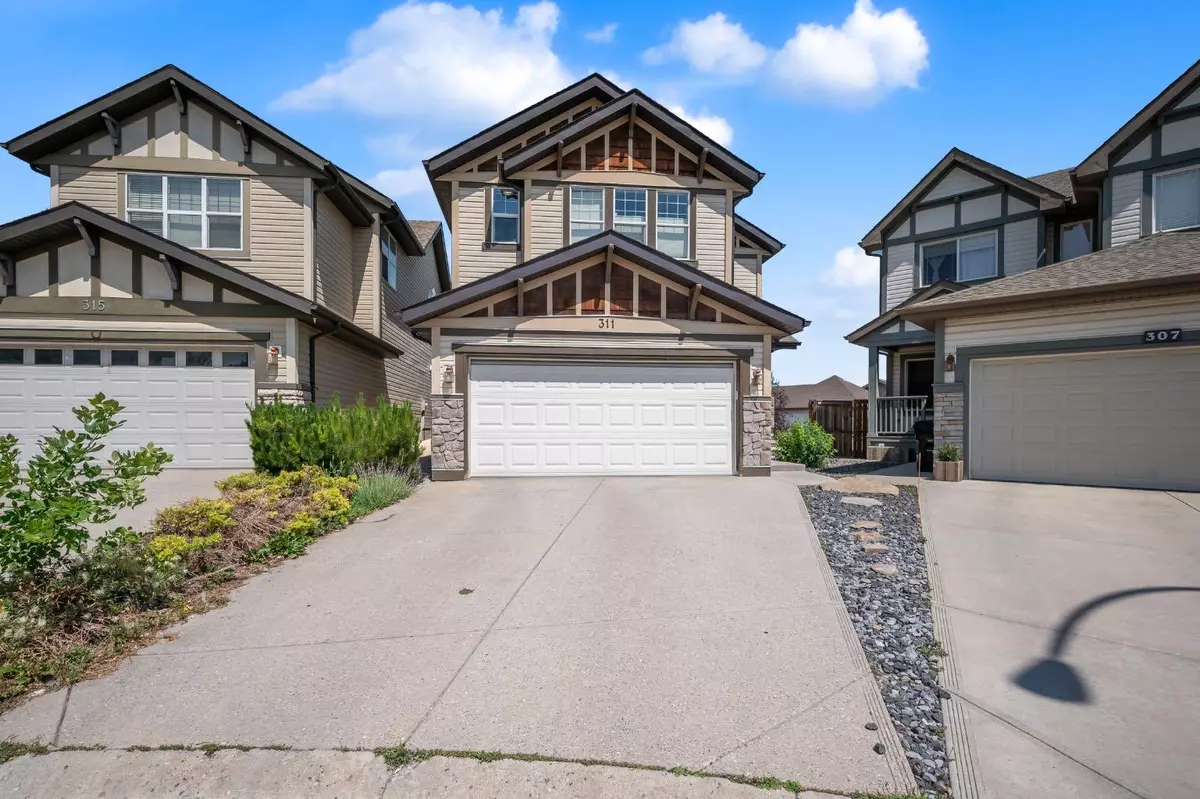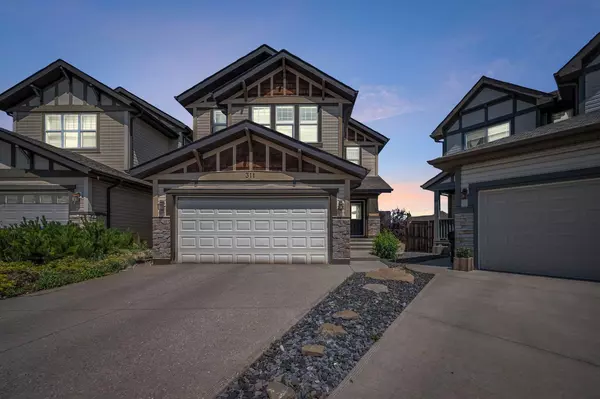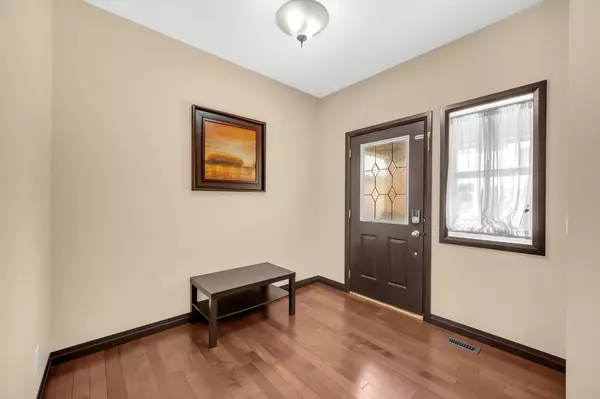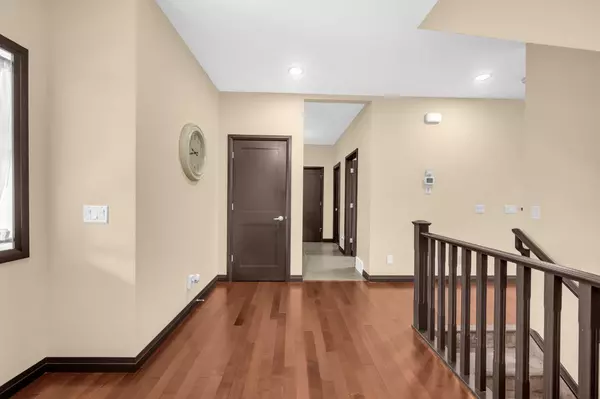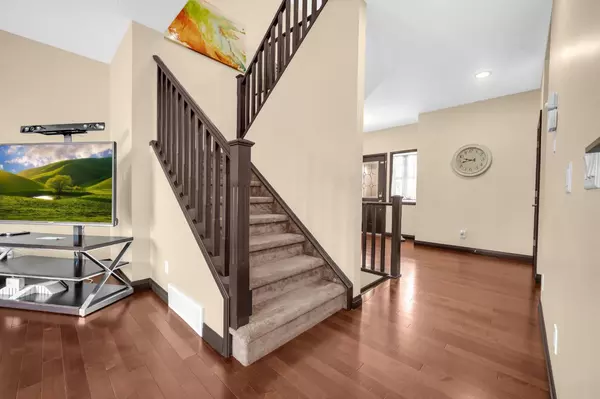$793,000
$799,999
0.9%For more information regarding the value of a property, please contact us for a free consultation.
5 Beds
4 Baths
2,387 SqFt
SOLD DATE : 07/31/2024
Key Details
Sold Price $793,000
Property Type Single Family Home
Sub Type Detached
Listing Status Sold
Purchase Type For Sale
Square Footage 2,387 sqft
Price per Sqft $332
Subdivision Panorama Hills
MLS® Listing ID A2151637
Sold Date 07/31/24
Style 2 Storey
Bedrooms 5
Full Baths 3
Half Baths 1
HOA Fees $21/ann
HOA Y/N 1
Originating Board Calgary
Year Built 2009
Annual Tax Amount $5,256
Tax Year 2024
Lot Size 4,445 Sqft
Acres 0.1
Property Description
OPEN HOUSE SAT and SUN, JULY 27 and 28, 12-4 PM. | Rare Cul-de-sac Location | Panorama Hills | Large Pie-Lot | 5 Bedroom (3 up + 2 down) | 3.5 bathroom | Walkout Basement | ILLEGAL BASEMENT SUITE | Over 3,400sqft of developed area | Your dream location and home await! Nestled in a quiet cul-de-sac within the coveted community of Panorama Hills, this exceptional home offers a rare combination of privacy and spacious living on a large pie-shaped lot. With over 3,400 square feet of thoughtfully developed space, including a fully finished illegal suite in the walkout basement, this residence invites you in with warmth and elegance from the moment you arrive. Step through the welcoming foyer into an open main floor adorned with 9-foot ceilings and large windows that flood the living and dining areas with natural light throughout the day. The living room provides a comfortable space to relax, while the adjacent dining room offers expansive views of the beautifully landscaped backyard and open skies. The well-appointed kitchen is a chef's delight, featuring stainless-steel appliances, ample dark males colored cabinetry, and a generous pantry that connects seamlessly to the convenient mudroom area/garage. Upstairs, the expansive primary suite awaits, boasting a wall of windows that overlooks the peaceful cul-de-sac. This retreat includes a luxurious ensuite bathroom complete with a corner soaker tub, standalone shower, his-and-her sinks, and a sprawling walk-in closet. Two additional generously sized bedrooms on this level provide ample space for family members or guests, each equipped with large closets for storage. The large bonus room offers a great area for leisure activities. A versatile den adjacent to the bedrooms offers flexibility as a home office, yoga room, or can easily convert into a fourth bedroom to suit your needs. Descending to the professionally finished illegal basement, discover two additional large bedrooms, a recently renovated full bathroom, and a cozy family room perfect for movie nights or quiet relaxation. The basement also features a dining area and a newly finished kitchen space, creating an ideal setup for extended family living or generating rental income as a mortgage helper. Outside, the expansive backyard provides plenty of room for outdoor activities and gatherings, while the proximity to Stony Trail and Deerfoot Trail ensures quick access to major transportation routes. Enjoy the convenience of nearby shopping strips, parks, pathways, and a wealth of community amenities, making this location highly desirable for families and commuters alike. Don't miss the opportunity to make this must-see house your new home. Schedule a viewing today and experience the unparalleled combination of comfort, functionality, and prime location that this property offers.
Location
Province AB
County Calgary
Area Cal Zone N
Zoning R-1
Direction SW
Rooms
Other Rooms 1
Basement Finished, Full, Suite, Walk-Out To Grade
Interior
Interior Features Granite Counters, High Ceilings, Jetted Tub, No Animal Home, No Smoking Home, Open Floorplan, Pantry
Heating Fireplace(s), Forced Air
Cooling Central Air
Flooring Carpet, Ceramic Tile, Hardwood
Fireplaces Number 1
Fireplaces Type Gas
Appliance Built-In Electric Range, Dishwasher, Garage Control(s), Microwave Hood Fan, Refrigerator, Washer/Dryer, Window Coverings
Laundry In Basement, Upper Level
Exterior
Garage Double Garage Attached, Off Street
Garage Spaces 2.0
Garage Description Double Garage Attached, Off Street
Fence Fenced
Community Features Golf, Park, Playground, Schools Nearby, Shopping Nearby, Walking/Bike Paths
Amenities Available Community Gardens, Playground, Recreation Facilities
Roof Type Asphalt Shingle
Porch Balcony(s), Deck
Lot Frontage 19.19
Total Parking Spaces 5
Building
Lot Description Cul-De-Sac, Garden, Low Maintenance Landscape, Pie Shaped Lot, Private
Foundation Poured Concrete
Architectural Style 2 Storey
Level or Stories Two
Structure Type Stone,Vinyl Siding,Wood Frame
Others
Restrictions None Known
Tax ID 91044494
Ownership Private
Read Less Info
Want to know what your home might be worth? Contact us for a FREE valuation!

Our team is ready to help you sell your home for the highest possible price ASAP
GET MORE INFORMATION

Agent | License ID: LDKATOCAN

