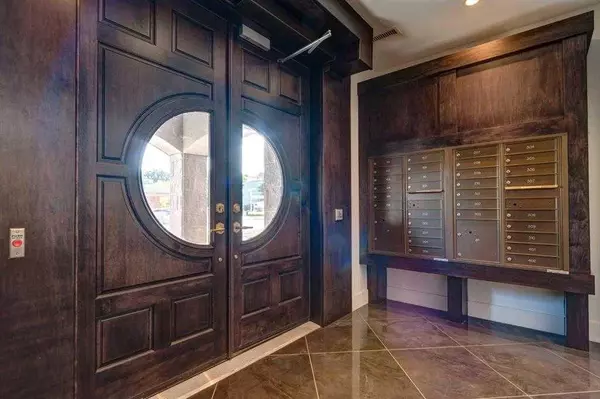$487,500
$499,900
2.5%For more information regarding the value of a property, please contact us for a free consultation.
2 Beds
2 Baths
1,043 SqFt
SOLD DATE : 07/30/2024
Key Details
Sold Price $487,500
Property Type Condo
Sub Type Apartment
Listing Status Sold
Purchase Type For Sale
Square Footage 1,043 sqft
Price per Sqft $467
Subdivision Parkdale
MLS® Listing ID A2151055
Sold Date 07/30/24
Style Low-Rise(1-4)
Bedrooms 2
Full Baths 2
Condo Fees $815/mo
Originating Board Calgary
Year Built 2016
Annual Tax Amount $3,421
Tax Year 2024
Property Description
This 2 bedroom + 2 bathroom condo offers luxury living in an open and bright home. It includes unit controlled central air-conditioning and in-floor radiant heating, central water softening system, high painted ceiling, white quartz counter tops, integrated appliances with 5 burner kitchen-aid gas cooktop, built in wall oven and ice maker fridge. Hood fan vented to exterior. Every unit comes with a title underground parking, assigned storage and patio with gas BBQ hook-up. Walking distance to Foothills Hospital and Alberta Children's Hospital. Attached pictures are from a different unit of the same model.
Location
Province AB
County Calgary
Area Cal Zone Cc
Zoning M-C1
Direction N
Rooms
Other Rooms 1
Basement See Remarks
Interior
Interior Features High Ceilings, Kitchen Island, Open Floorplan, Pantry, Quartz Counters, Soaking Tub, Walk-In Closet(s)
Heating In Floor, Natural Gas
Cooling Central Air
Flooring Carpet, Ceramic Tile, Laminate
Appliance Built-In Oven, Dishwasher, ENERGY STAR Qualified Appliances, Gas Cooktop, Microwave, Refrigerator, Washer/Dryer Stacked
Laundry In Unit
Exterior
Garage Gated, Heated Garage, Titled, Underground
Garage Spaces 1.0
Garage Description Gated, Heated Garage, Titled, Underground
Fence Partial
Community Features Schools Nearby, Shopping Nearby, Walking/Bike Paths
Amenities Available Bicycle Storage, Elevator(s), Snow Removal, Storage, Visitor Parking
Roof Type Asphalt Shingle
Accessibility Accessible Entrance
Porch None
Exposure N
Total Parking Spaces 1
Building
Story 4
Foundation Poured Concrete
Architectural Style Low-Rise(1-4)
Level or Stories Single Level Unit
Structure Type Concrete,Manufactured Floor Joist,Stucco,Wood Frame
Others
HOA Fee Include Gas,Insurance,Professional Management,Reserve Fund Contributions,Snow Removal
Restrictions Board Approval,Pet Restrictions or Board approval Required
Ownership REALTOR®/Seller; Realtor Has Interest
Pets Description Restrictions
Read Less Info
Want to know what your home might be worth? Contact us for a FREE valuation!

Our team is ready to help you sell your home for the highest possible price ASAP
GET MORE INFORMATION

Agent | License ID: LDKATOCAN






