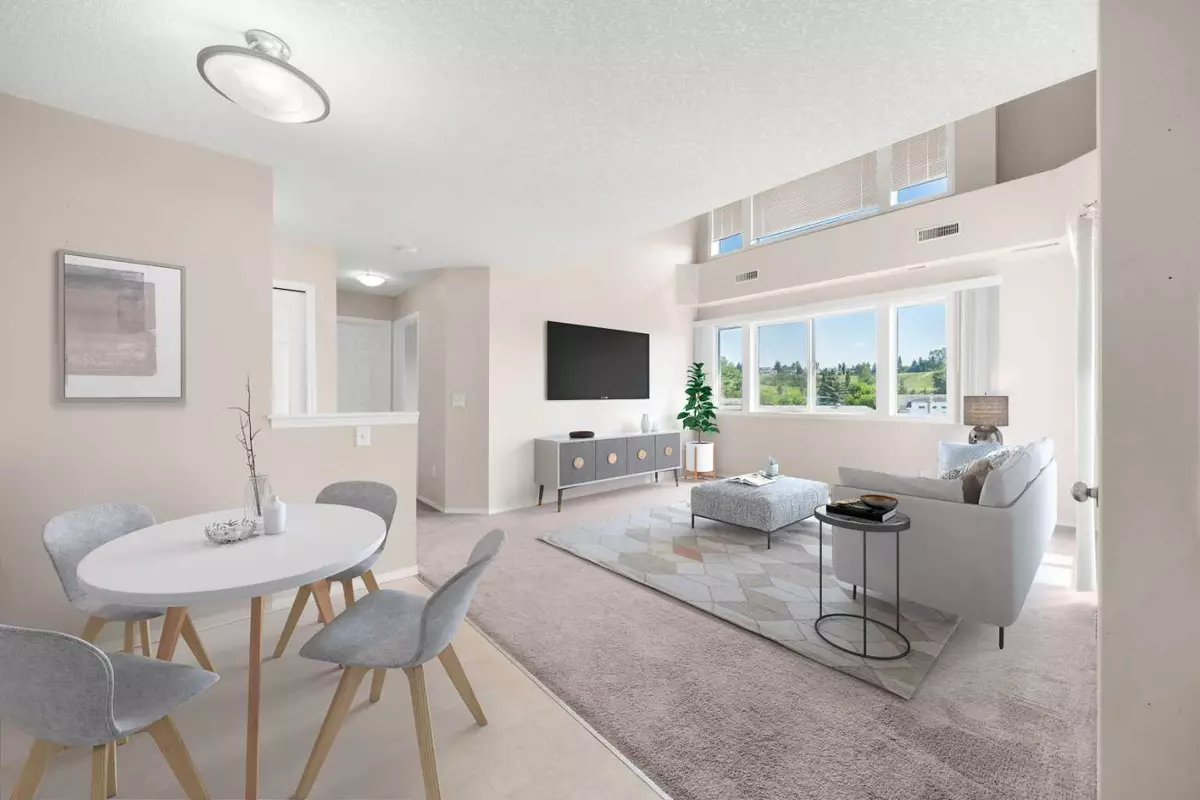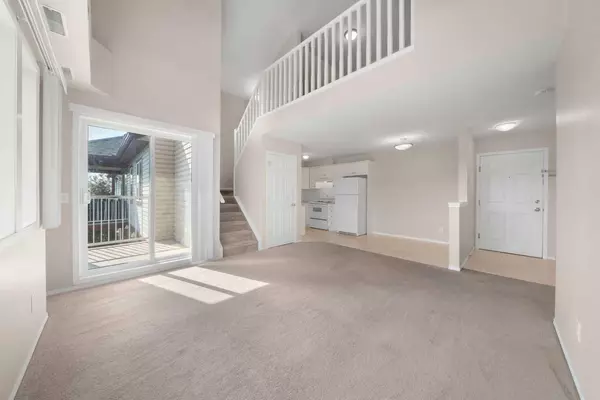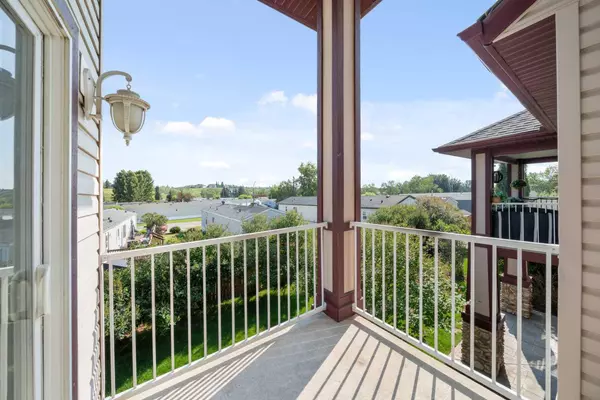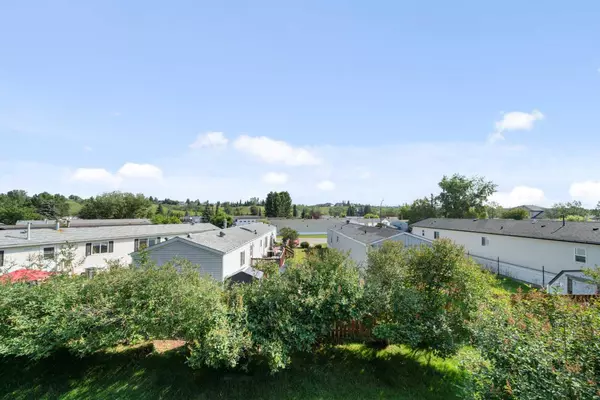$227,500
$239,900
5.2%For more information regarding the value of a property, please contact us for a free consultation.
2 Beds
1 Bath
1,180 SqFt
SOLD DATE : 07/30/2024
Key Details
Sold Price $227,500
Property Type Condo
Sub Type Apartment
Listing Status Sold
Purchase Type For Sale
Square Footage 1,180 sqft
Price per Sqft $192
Subdivision Heritage Okotoks
MLS® Listing ID A2148375
Sold Date 07/30/24
Style Multi Level Unit
Bedrooms 2
Full Baths 1
Condo Fees $748/mo
Originating Board Calgary
Year Built 2002
Annual Tax Amount $1,530
Tax Year 2023
Property Description
Welcome to this fabulous, bright and airy 2 bedroom lofted condo with 1180 sq ft of living space! This great top floor unit is located within walking distance to downtown Okotoks and has 2 parking stalls. This apartment has neutral décor and lots of natural light. There is a spacious open to above living room with patio doors leading onto the balcony - a great place to enjoy a BBQ! The kitchen features white cabinets, lots of counterspace and white appliances. Enjoy family meal time in the good sized dining area. The main floor bedroom has 3 closets and is a good size. There is a 4 piece family bathroom on this level. Upstairs in the loft there is a large bedroom area with walk in closet and a spacious sitting area. There are 2 parking stalls and a huge storage area in the basement. This great unit is just a short walk from the river, walking paths and shopping. Pet friendly condo (restrictions apply)! This unit is ready for its new owners, don't miss out view today! View 3D/Multi Media/Virtual Tour!
Location
Province AB
County Foothills County
Zoning NC
Direction S
Interior
Interior Features Closet Organizers, Laminate Counters
Heating Forced Air, Natural Gas
Cooling None
Flooring Carpet, Linoleum
Appliance Dishwasher, Range Hood, Refrigerator, Stove(s)
Laundry In Basement
Exterior
Garage Assigned, Stall
Garage Description Assigned, Stall
Community Features Park, Playground, Shopping Nearby, Sidewalks, Street Lights, Walking/Bike Paths
Amenities Available Coin Laundry, Parking, Snow Removal, Storage, Trash, Visitor Parking
Porch Balcony(s)
Exposure N
Total Parking Spaces 2
Building
Story 4
Architectural Style Multi Level Unit
Level or Stories Multi Level Unit
Structure Type Stone,Stucco,Vinyl Siding,Wood Frame
Others
HOA Fee Include Common Area Maintenance,Insurance,Maintenance Grounds,Parking,Professional Management,Reserve Fund Contributions,Sewer,Snow Removal,Trash,Water
Restrictions Restrictive Covenant,Utility Right Of Way
Tax ID 84562772
Ownership Private
Pets Description Restrictions, Yes
Read Less Info
Want to know what your home might be worth? Contact us for a FREE valuation!

Our team is ready to help you sell your home for the highest possible price ASAP
GET MORE INFORMATION

Agent | License ID: LDKATOCAN






