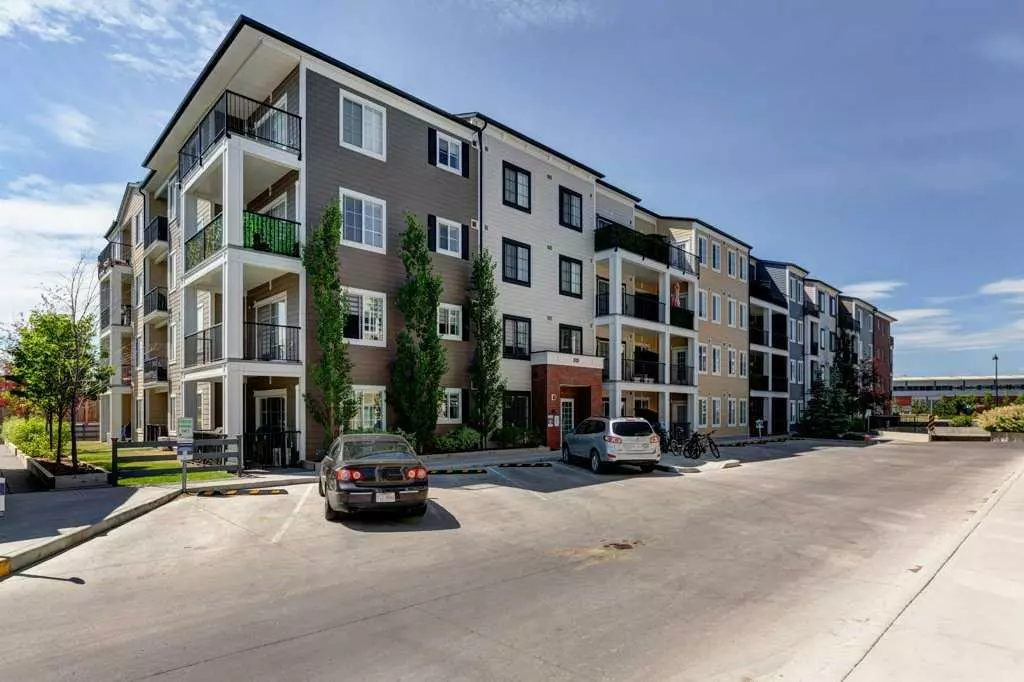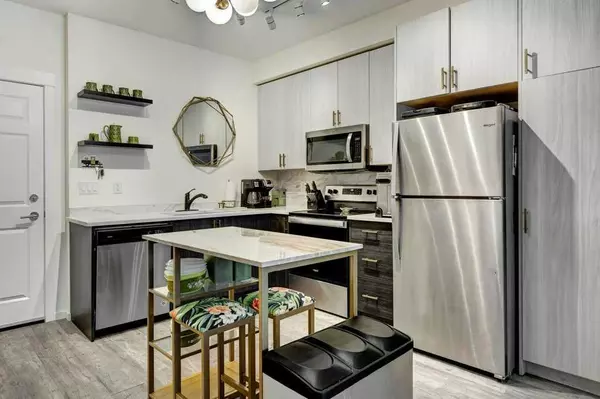$279,000
$279,000
For more information regarding the value of a property, please contact us for a free consultation.
1 Bed
1 Bath
655 SqFt
SOLD DATE : 07/30/2024
Key Details
Sold Price $279,000
Property Type Condo
Sub Type Apartment
Listing Status Sold
Purchase Type For Sale
Square Footage 655 sqft
Price per Sqft $425
Subdivision Legacy
MLS® Listing ID A2149631
Sold Date 07/30/24
Style Low-Rise(1-4)
Bedrooms 1
Full Baths 1
Condo Fees $303/mo
HOA Fees $3/ann
HOA Y/N 1
Originating Board Calgary
Year Built 2020
Annual Tax Amount $1,540
Tax Year 2024
Property Description
AGGRESSIVELY PRICED! YOU WON’T WANT TO MISS THIS OPPORTUNITY! You will love the simplified lifestyle offered by this cheerful & spacious home offering the convenience of a condo lifestyle, while having generous room sizes. This unit has a step-saving, 2-toned, sheek & well-planned kitchen with contemporary cabinets, quartz countertops, stunning tile back splash, gold tone hardware, an added pantry plus room for your custom cabinets or bar. The adjacent dining area (currently used as an office) ensures there is plenty of room to host delicious meals. The generous living room exits to your private, covered patio with room for a barbecue and comfy chairs, making it easy to incorporate outdoor entertaining. The master bedroom has a walk-thru closet leading to the gorgeous 5-piece bathroom with quartz countertops, gold tone lighting and hardware and great storage. Double sinks promote harmony on busy mornings and the cheater door provides access to your guests. There is even in suite storage plus an additional storage locker in the parkade for seasonal items. The full-sized washer and dryer are stacked and stowed away in there own space. For your convenience and peace of mind there is secured, heated underground parking that is close to the elevator. Don't miss out on this immaculate home located close to many Amenities. Be sure to include this practical home on your shopping list. This is a pet friendly complex and the private balcony of this unit looks out over the adorable pet park. Such Spacious Apartments at this LOW, LOW PRICE and offering LOW CONDO FEES are hard to find. Don’t be disappointed. Call now!
Location
Province AB
County Calgary
Area Cal Zone S
Zoning M-X2
Direction W
Interior
Interior Features Ceiling Fan(s), No Smoking Home, Pantry, Quartz Counters, Vinyl Windows
Heating Baseboard
Cooling None
Flooring Carpet, Vinyl Plank
Appliance Dishwasher, Electric Stove, Microwave Hood Fan, Refrigerator, Washer/Dryer Stacked
Laundry In Unit
Exterior
Garage Parkade, Secured, Titled, Underground
Garage Description Parkade, Secured, Titled, Underground
Community Features Park, Playground, Schools Nearby, Shopping Nearby, Sidewalks, Street Lights, Walking/Bike Paths
Amenities Available Dog Park, Parking, Playground, Storage, Trash, Visitor Parking
Roof Type Asphalt Shingle
Porch Balcony(s)
Exposure E
Total Parking Spaces 1
Building
Story 4
Architectural Style Low-Rise(1-4)
Level or Stories Single Level Unit
Structure Type Brick,Composite Siding
Others
HOA Fee Include Common Area Maintenance,Heat,Insurance,Maintenance Grounds,Professional Management,Reserve Fund Contributions,Sewer,Snow Removal,Trash,Water
Restrictions Restrictive Covenant
Tax ID 91502597
Ownership Private
Pets Description Cats OK, Dogs OK, Yes
Read Less Info
Want to know what your home might be worth? Contact us for a FREE valuation!

Our team is ready to help you sell your home for the highest possible price ASAP
GET MORE INFORMATION

Agent | License ID: LDKATOCAN






