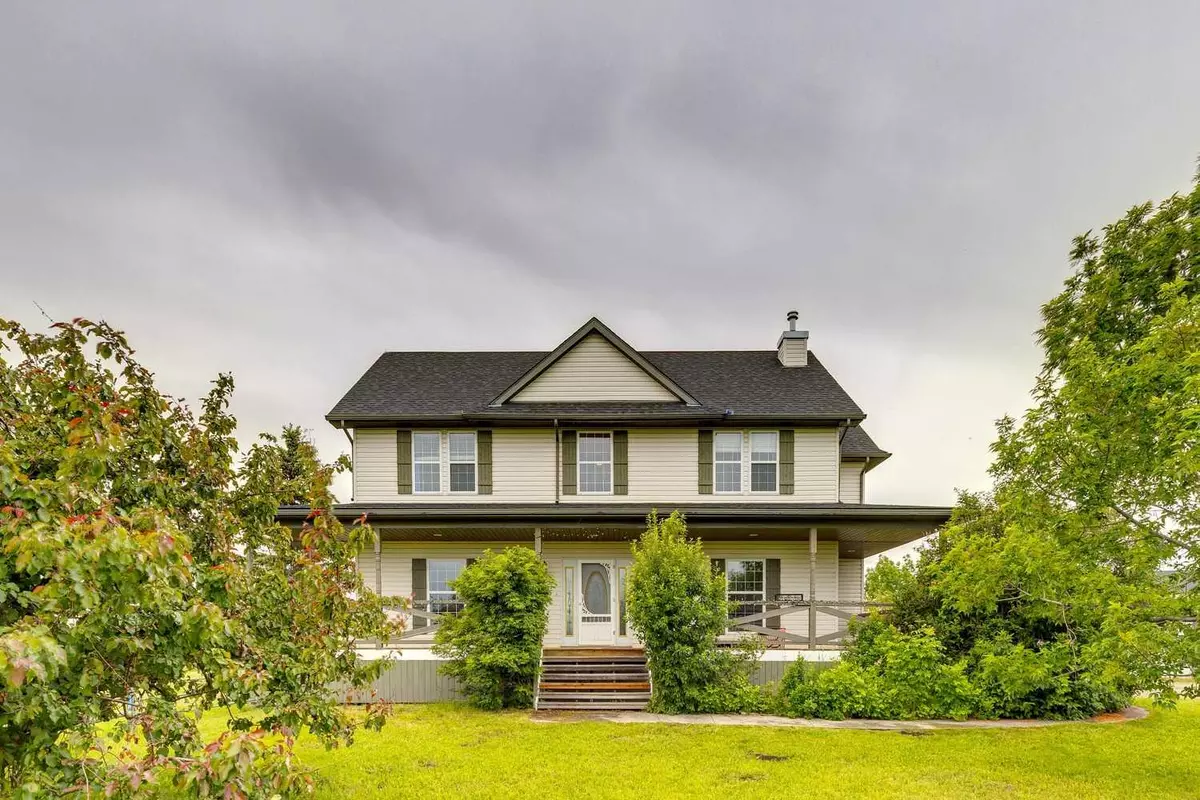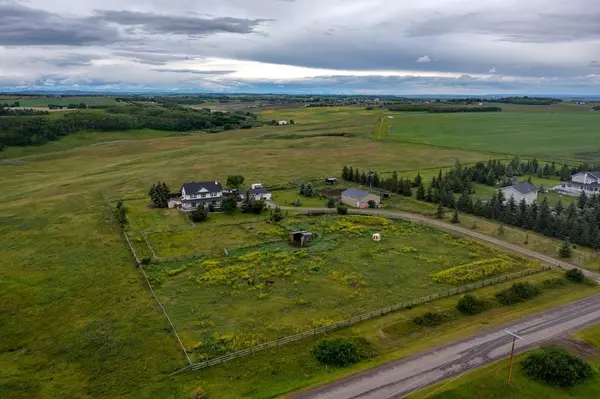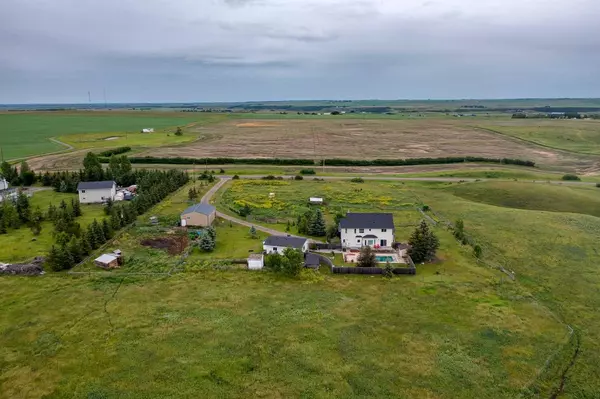$1,030,000
$1,050,000
1.9%For more information regarding the value of a property, please contact us for a free consultation.
4 Beds
3 Baths
2,204 SqFt
SOLD DATE : 07/30/2024
Key Details
Sold Price $1,030,000
Property Type Single Family Home
Sub Type Detached
Listing Status Sold
Purchase Type For Sale
Square Footage 2,204 sqft
Price per Sqft $467
MLS® Listing ID A2146415
Sold Date 07/30/24
Style 2 Storey,Acreage with Residence
Bedrooms 4
Full Baths 2
Half Baths 1
Originating Board Calgary
Year Built 2001
Annual Tax Amount $5,465
Tax Year 2024
Lot Size 3.500 Acres
Acres 3.5
Property Description
Nestled on a lovely 3.5-acre parcel, this stunning property offers a blend of rural tranquility and urban convenience. Located just 10 minutes from Okotoks and 15 minutes from Calgary, this home provides easy access to city amenities while allowing you to bask in the breathtaking views of the mountains. The exterior of this residence boasts an array of impressive features, including fencingfor horses, a large barn, an oversized double garage,, and an in-ground heated salt water pool measuring 32 x 16 feet, perfect for summer. Step inside to discover a bright and airy interior with 9' ceilings and beautiful hardwood flooring on the main. The recently updated kitchen features white cabinetry, a large island ideal for entertaining, quartz countertops, and stainless steel appliances. The main floor's thoughtful layout includes a dedicated office space, as well as a convenient laundry and mud room. On the upper level you will find four generously sized bedrooms, each offering captivating views of the surrounding landscape. The master suite has a sizeable ensuite bathroom and a spacious walk-in closet. The basement has been started and features ample windows, allowing natural light to flood the space. Peace of mind comes standard with this property, as the roof has been recently replaced, ensuring years of worry-free living.
Location
Province AB
County Foothills County
Zoning CR
Direction W
Rooms
Other Rooms 1
Basement Full, Partially Finished
Interior
Interior Features High Ceilings, Kitchen Island, Quartz Counters
Heating Forced Air
Cooling None
Flooring Carpet, Vinyl Plank
Fireplaces Number 1
Fireplaces Type Gas, Living Room
Appliance Dishwasher, Dryer, Electric Stove, Refrigerator, Washer
Laundry Main Level
Exterior
Garage Double Garage Detached
Garage Spaces 2.0
Garage Description Double Garage Detached
Fence Fenced
Community Features None
Roof Type Asphalt Shingle
Porch Other
Building
Lot Description Views
Building Description Vinyl Siding,Wood Frame, 41' X 30
Foundation Poured Concrete
Sewer Septic Field, Septic Tank
Water Well
Architectural Style 2 Storey, Acreage with Residence
Level or Stories Two
Structure Type Vinyl Siding,Wood Frame
Others
Restrictions None Known
Ownership Private
Read Less Info
Want to know what your home might be worth? Contact us for a FREE valuation!

Our team is ready to help you sell your home for the highest possible price ASAP
GET MORE INFORMATION

Agent | License ID: LDKATOCAN






