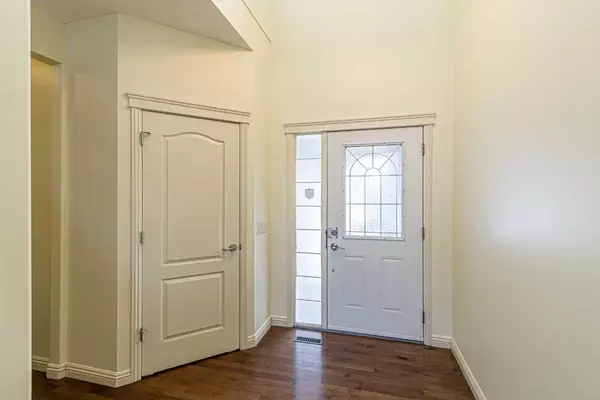$745,000
$749,900
0.7%For more information regarding the value of a property, please contact us for a free consultation.
6 Beds
5 Baths
2,091 SqFt
SOLD DATE : 07/30/2024
Key Details
Sold Price $745,000
Property Type Single Family Home
Sub Type Detached
Listing Status Sold
Purchase Type For Sale
Square Footage 2,091 sqft
Price per Sqft $356
Subdivision Coventry Hills
MLS® Listing ID A2149519
Sold Date 07/30/24
Style 2 Storey
Bedrooms 6
Full Baths 3
Half Baths 2
Originating Board Calgary
Year Built 2005
Annual Tax Amount $4,339
Tax Year 2024
Lot Size 4,477 Sqft
Acres 0.1
Property Description
Another spectacular property that must not be missed! Located close to schools, Superstore, Home Depot and Vivo Recreation Centre and steps to bus stops and North Trail High School . This beautiful house with front attached garage sitting on a huge 38' W Lot has so much to offer. Featuring 6 bedrooms, 3 full bathrooms + 2 half bathrooms. This house is ready to move in. Enter the house into a foyer with high ceilings, hardwood floorings and plenty of natural lights. The 2nd level offers 4 good sized bedrooms while the basement is completed with 2 additional bedrooms, 1.5 bathrooms and a large recreation room. Excellent floorplan with many large windows that bring in an abundance of natural lights. Quick and easy access to Stony Trail. Shows 10/10.
Location
Province AB
County Calgary
Area Cal Zone N
Zoning R-1
Direction NE
Rooms
Other Rooms 1
Basement Finished, Full
Interior
Interior Features Built-in Features, High Ceilings, Open Floorplan
Heating Forced Air, Natural Gas
Cooling Central Air
Flooring Carpet, Hardwood
Appliance Central Air Conditioner, Dishwasher, Dryer, Garage Control(s), Gas Stove, Refrigerator, Washer
Laundry Main Level
Exterior
Garage Double Garage Attached
Garage Spaces 2.0
Garage Description Double Garage Attached
Fence Fenced
Community Features Schools Nearby, Shopping Nearby
Roof Type Asphalt Shingle
Porch Deck
Lot Frontage 38.65
Total Parking Spaces 2
Building
Lot Description Back Lane, Irregular Lot
Foundation Poured Concrete
Architectural Style 2 Storey
Level or Stories Two
Structure Type Vinyl Siding,Wood Frame
Others
Restrictions None Known
Tax ID 91425928
Ownership Private
Read Less Info
Want to know what your home might be worth? Contact us for a FREE valuation!

Our team is ready to help you sell your home for the highest possible price ASAP
GET MORE INFORMATION

Agent | License ID: LDKATOCAN






