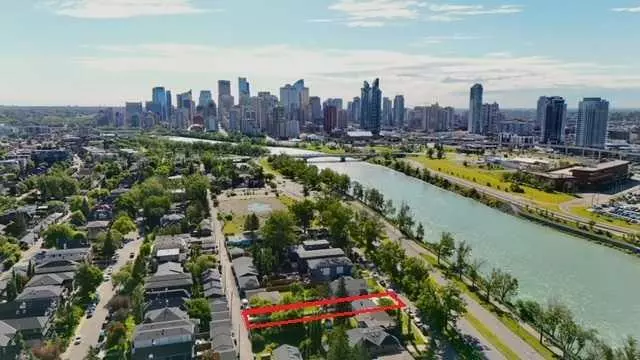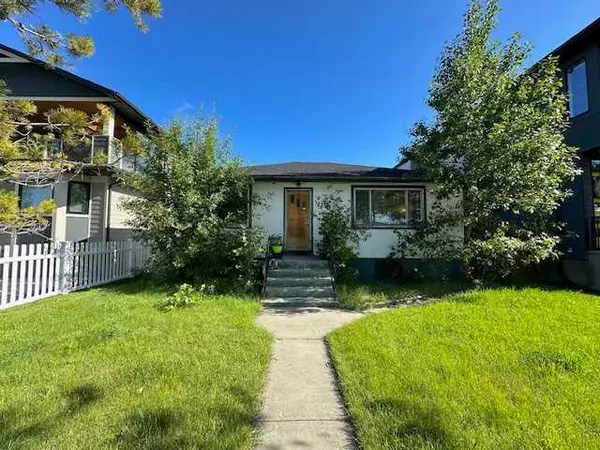$875,000
$899,000
2.7%For more information regarding the value of a property, please contact us for a free consultation.
2 Beds
2 Baths
808 SqFt
SOLD DATE : 07/30/2024
Key Details
Sold Price $875,000
Property Type Single Family Home
Sub Type Detached
Listing Status Sold
Purchase Type For Sale
Square Footage 808 sqft
Price per Sqft $1,082
Subdivision Hillhurst
MLS® Listing ID A2147642
Sold Date 07/30/24
Style Bungalow
Bedrooms 2
Full Baths 2
Originating Board Calgary
Year Built 1951
Annual Tax Amount $4,864
Tax Year 2024
Lot Size 8,621 Sqft
Acres 0.2
Property Description
Introducing an exceptional real estate opportunity in the vibrant community of Hillhurst! This approved plan features a modern and luxurious 3-story duplex, complete with elevator, offering unparalleled convenience and style. Located directly across from the serene river and just moments away from downtown Calgary, this property combines urban living with tranquil surroundings.
The duplex boasts a contemporary design with expansive windows that flood the interior with natural light, highlighting the sophisticated architecture. Each unit features open-concept living spaces, high-end finishes, and ample room for both relaxation and entertainment.
This is an unmissable opportunity for builders, investors, or anyone looking to build their dream home in one of Calgary's most sought-after neighborhoods. Perfect for creating a prime investment or a personalized sanctuary, this property promises both elegance and convenience in an unbeatable location.
Location
Province AB
County Calgary
Area Cal Zone Cc
Zoning R-C2
Direction S
Rooms
Basement Finished, Full, Suite
Interior
Interior Features See Remarks
Heating Forced Air, Natural Gas
Cooling None
Flooring Ceramic Tile, Laminate, Linoleum
Appliance Dryer, Range, Refrigerator, Washer
Laundry In Basement
Exterior
Garage Double Garage Detached
Garage Spaces 2.0
Garage Description Double Garage Detached
Fence Fenced
Community Features Park, Playground
Roof Type Asphalt Shingle
Porch See Remarks
Lot Frontage 44.62
Exposure S
Total Parking Spaces 2
Building
Lot Description Rectangular Lot
Foundation Poured Concrete
Architectural Style Bungalow
Level or Stories One
Structure Type Concrete,Stone
Others
Restrictions None Known
Tax ID 91093432
Ownership Private
Read Less Info
Want to know what your home might be worth? Contact us for a FREE valuation!

Our team is ready to help you sell your home for the highest possible price ASAP
GET MORE INFORMATION

Agent | License ID: LDKATOCAN






