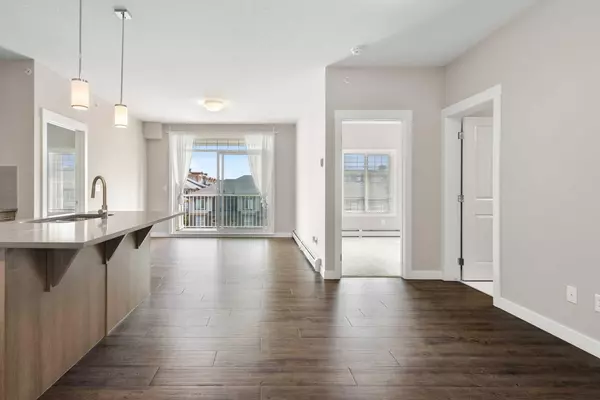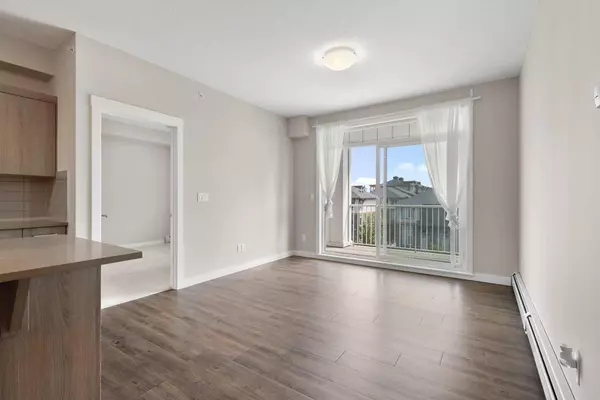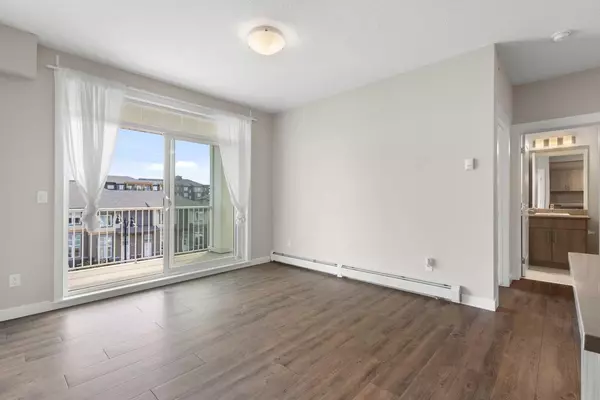$376,000
$379,900
1.0%For more information regarding the value of a property, please contact us for a free consultation.
2 Beds
2 Baths
842 SqFt
SOLD DATE : 07/30/2024
Key Details
Sold Price $376,000
Property Type Condo
Sub Type Apartment
Listing Status Sold
Purchase Type For Sale
Square Footage 842 sqft
Price per Sqft $446
Subdivision Auburn Bay
MLS® Listing ID A2150834
Sold Date 07/30/24
Style Low-Rise(1-4)
Bedrooms 2
Full Baths 2
Condo Fees $434/mo
HOA Fees $41/ann
HOA Y/N 1
Originating Board Calgary
Year Built 2017
Annual Tax Amount $2,046
Tax Year 2024
Property Description
Welcome to the tranquil community of Auburn Bay! This lake community features one of Calgary’s largest lakes. Discover this well-maintained top floor condo unit encompassing over 800 sq ft featuring 2 beds, 2 baths, and a titled parking space. Step inside and be greeted with beautiful vinyl flooring throughout and an open concept floorplan. Natural light floods through the large windows, illuminating the entire home. Sliding doors from the living room give access to the spacious balcony, perfect for lounging on warmer days. There are 2 well-proportioned bedrooms, including the primary, which boasts a walk-in closet and 5-piece ensuite. Completing the home is a four-piece bathroom and in-unit laundry providing convenience for all occupants. This unit comes with a secured title underground parking stall. Residing in this community grants you year-round access to the stunning lake and its array of wonderful amenities, whether it's summer or winter, it provides many fun activities. Location is great with proximity to schools, playgrounds, restaurants, shopping, and the Seton Hospital. Quick access to Stoney and Deerfoot Trail, making exploring the city a breeze. Whether you're searching for an excellent family home or an outstanding investment opportunity, this remarkable property caters to both. Book your private viewing today!
Location
Province AB
County Calgary
Area Cal Zone Se
Zoning DC
Direction S
Rooms
Other Rooms 1
Interior
Interior Features Kitchen Island, Open Floorplan, Pantry
Heating Baseboard
Cooling None
Flooring Carpet, Ceramic Tile, Vinyl
Appliance Dishwasher, Dryer, Electric Stove, Range Hood, Refrigerator, Washer
Laundry In Unit
Exterior
Garage Underground
Garage Description Underground
Community Features Playground, Schools Nearby, Shopping Nearby, Sidewalks, Street Lights
Amenities Available Beach Access, Bicycle Storage, Elevator(s), Parking, Storage, Trash, Visitor Parking
Porch Balcony(s)
Exposure S
Total Parking Spaces 1
Building
Story 4
Architectural Style Low-Rise(1-4)
Level or Stories Single Level Unit
Structure Type Vinyl Siding,Wood Frame
Others
HOA Fee Include Common Area Maintenance,Heat,Insurance,Maintenance Grounds,Parking,Professional Management,Reserve Fund Contributions,Sewer,Snow Removal,Trash,Water
Restrictions Restrictive Covenant,Utility Right Of Way
Tax ID 91466089
Ownership Private
Pets Description Restrictions
Read Less Info
Want to know what your home might be worth? Contact us for a FREE valuation!

Our team is ready to help you sell your home for the highest possible price ASAP
GET MORE INFORMATION

Agent | License ID: LDKATOCAN






