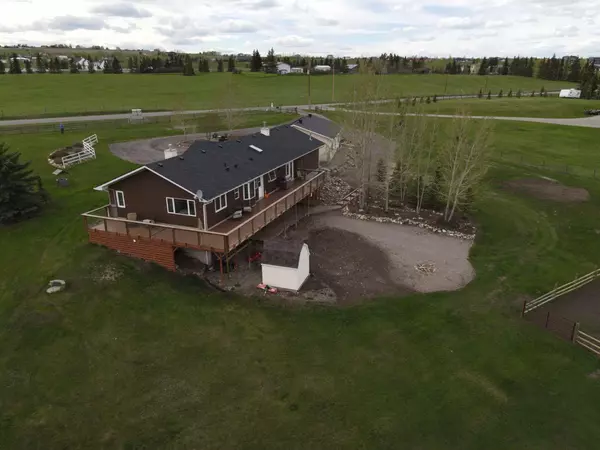$1,025,000
$1,145,000
10.5%For more information regarding the value of a property, please contact us for a free consultation.
5 Beds
4 Baths
1,500 SqFt
SOLD DATE : 07/30/2024
Key Details
Sold Price $1,025,000
Property Type Single Family Home
Sub Type Detached
Listing Status Sold
Purchase Type For Sale
Square Footage 1,500 sqft
Price per Sqft $683
MLS® Listing ID A2116252
Sold Date 07/30/24
Style Acreage with Residence,Bungalow
Bedrooms 5
Full Baths 3
Half Baths 1
Originating Board Calgary
Year Built 2002
Annual Tax Amount $4,949
Tax Year 2023
Lot Size 3.070 Acres
Acres 3.07
Lot Dimensions 91.63 x 135.64
Property Description
This exquisite Walk Out Bungalow sits on a 3.07-acre parcel in the sought after Okotoks area. This country retreat has a gently sloping lot with gorgeous rolling valley and town views and is only 4 minutes Southwest of Okotoks on paved roads. This home boasts over 3,001 sq. ft. of developed space including 5 bedrooms, 3.5 bathrooms with a fully developed lower level walkout illegal suite and comes with an attached heated garage and a detached 4 car heated garage. Solar panels are also installed for electricity savings. A stylish new front door with a multi-point locking system, newer vinyl windows, soaring vaulted ceilings and modern vinyl plank flooring runs throughout the fully open concept main floor. The main floor includes a spacious bright living area with a gas river rock fireplace that expands all the way to the top of the vaulted ceiling. You will feel right at home in the new modern kitchen, it’s a culinary enthusiast's dream with stunning granite counter tops, spacious eat-up island and top of the line stainless steel appliances. Perfect for entertaining! The primary bedroom has a newly renovated Ensuite, featuring a shower, his and her’s vanities and a relaxing soaker tub. A delightful walkout illegal suite, nestled in the lower level, offers a cozy yet spacious retreat. Here you'll find a large family area with a cozy gas fireplace and access to the lower-covered patio, ideal spot for morning coffee or evening relaxation. There is a full dedicated kitchen area with a fridge, stove, microwave, dishwasher and a stackable washer and dryer under the stairs which has been cleverly utilized, two generously sized bedrooms and a 3-piece bathroom as well as a 4-piece bathroom. The property is gated and also has a practical pull around driveway, 1 fenced pasture and 2 horse shelters, a mix of pole and rail fencing, barb wire and wire “dog” fencing surrounds the property. Cross fencing in the pasture makes it ideal for livestock management. Some additional upgrades worthy of mention include newer detached 4 car heated garage / shop with in-floor drainage and access to the back yard, almost all new windows, newer roof in 2018 with 2 sky lights, newer furnace 2017, 2 new hot water tanks, composite deck with an artistic inlay on the front porch, power retractable front awning, tempered glass panels surround the back wrap around composite deck, new Hardie Board siding and stylish stone work just to name a few features that provide the joys of country living. With numerous updates and modern custom renovations. This residence is also well-suited for a multi-generational family or as a multi-family home. This walk out bungalow is a must see.
Location
Province AB
County Foothills County
Zoning CR
Direction W
Rooms
Other Rooms 1
Basement Finished, Full, Suite, Walk-Out To Grade
Interior
Interior Features Granite Counters, Kitchen Island, Open Floorplan, See Remarks, Skylight(s), Vaulted Ceiling(s)
Heating Fireplace(s), Forced Air, Natural Gas, Solar
Cooling None
Flooring Ceramic Tile, Linoleum, Vinyl Plank
Fireplaces Number 2
Fireplaces Type Basement, Gas, Great Room, Stone
Appliance Dishwasher, Dryer, Electric Range, Garage Control(s), Refrigerator, Washer, Washer/Dryer Stacked, Window Coverings
Laundry Lower Level, Main Level
Exterior
Garage Double Garage Attached, Quad or More Detached
Garage Spaces 6.0
Garage Description Double Garage Attached, Quad or More Detached
Fence Fenced
Community Features Schools Nearby, Shopping Nearby
Roof Type Asphalt Shingle
Porch Awning(s), Deck, Front Porch, Glass Enclosed, Rear Porch, Wrap Around
Lot Frontage 300.67
Exposure W
Building
Lot Description Cleared, Corner Lot, Gentle Sloping
Foundation Poured Concrete
Sewer Septic Field, Septic System
Water Well
Architectural Style Acreage with Residence, Bungalow
Level or Stories One
Structure Type Composite Siding,Stone,Vinyl Siding,Wood Frame
Others
Restrictions Restrictive Covenant,Utility Right Of Way
Tax ID 83984053
Ownership Private
Read Less Info
Want to know what your home might be worth? Contact us for a FREE valuation!

Our team is ready to help you sell your home for the highest possible price ASAP
GET MORE INFORMATION

Agent | License ID: LDKATOCAN






