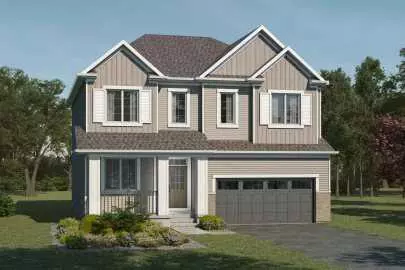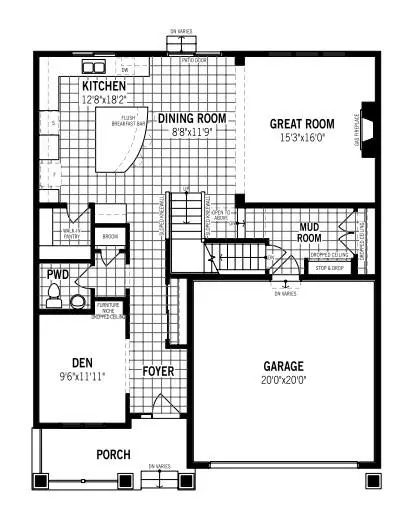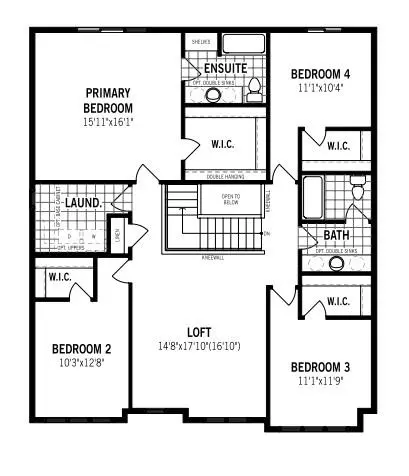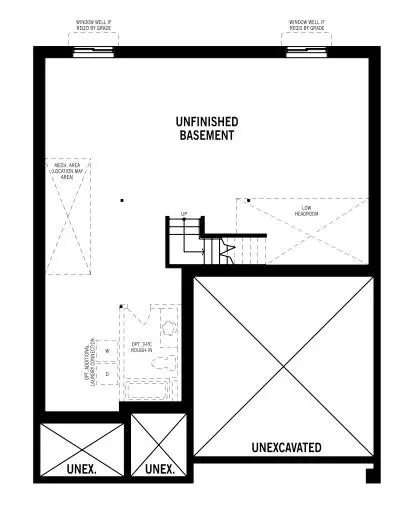$829,990
$829,990
For more information regarding the value of a property, please contact us for a free consultation.
4 Beds
3 Baths
2,750 SqFt
SOLD DATE : 07/30/2024
Key Details
Sold Price $829,990
Property Type Single Family Home
Sub Type Detached
Listing Status Sold
Purchase Type For Sale
Square Footage 2,750 sqft
Price per Sqft $301
Subdivision Cityscape
MLS® Listing ID A2133955
Sold Date 07/30/24
Style 2 Storey
Bedrooms 4
Full Baths 2
Half Baths 1
Originating Board Calgary
Year Built 2024
Lot Size 3,616 Sqft
Acres 0.08
Property Description
The Cline CL offers 2,750 sq. ft in the Cityscape community in Calgary, starting at $829,990. This 2-car garage single family home has designer picked upgrades included such as Luxury Vinyl Plank Floring, Quartz countertops in the Kitchen, upgraded cabinetry, pot lights in the kitchen, Railing, 8' doors on the main floor, 8lb carpet underlay, knockdown ceiling and more! Exclusive Architect’s Choice Options such as dual primary bedroom and a 3pc Basement Plumbing Rough-In in the basement. Upstairs your primary bedroom features a Walk-in closet and a stunning ensuite. Down the hall from bedrooms 2, 3 and 4 you will find the main bath and laundry for ultra-convenient living. Enjoy access to amenities including planned schools, an environmental reserve, and commercial complex, sure to complement your lifestyle!
Location
Province AB
County Calgary
Area Cal Zone Ne
Zoning R-G
Direction S
Rooms
Other Rooms 1
Basement Full, Unfinished
Interior
Interior Features Breakfast Bar, Double Vanity, High Ceilings, Kitchen Island, Open Floorplan, Recessed Lighting, Soaking Tub, Walk-In Closet(s)
Heating Forced Air
Cooling None
Flooring Carpet, Tile, Vinyl
Fireplaces Number 1
Fireplaces Type Gas, Living Room, Tile
Appliance Dishwasher, Electric Stove, Garage Control(s), Range Hood, Refrigerator
Laundry Upper Level, Washer Hookup
Exterior
Garage Double Garage Attached
Garage Spaces 2.0
Garage Description Double Garage Attached
Fence Partial
Community Features Park, Playground, Sidewalks, Street Lights
Roof Type Asphalt Shingle
Porch Front Porch
Lot Frontage 47.34
Total Parking Spaces 4
Building
Lot Description Back Yard, Interior Lot, Level, Rectangular Lot
Foundation Poured Concrete
Architectural Style 2 Storey
Level or Stories Two
Structure Type Concrete,Vinyl Siding,Wood Frame
New Construction 1
Others
Restrictions Utility Right Of Way
Ownership Private
Read Less Info
Want to know what your home might be worth? Contact us for a FREE valuation!

Our team is ready to help you sell your home for the highest possible price ASAP
GET MORE INFORMATION

Agent | License ID: LDKATOCAN




