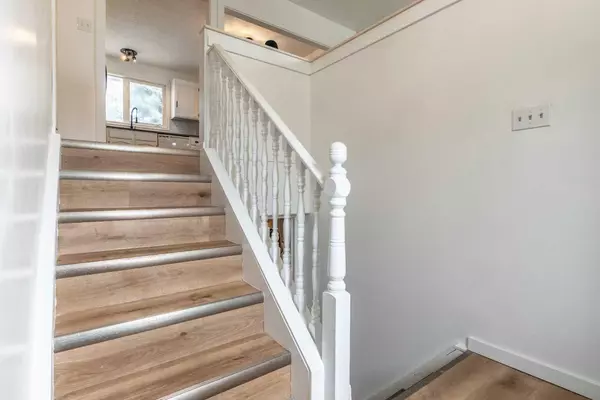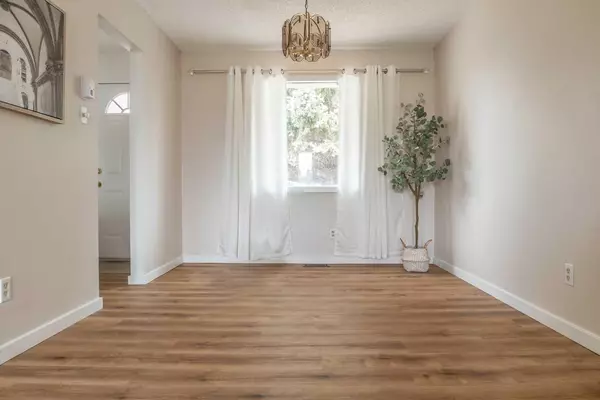$277,000
$283,000
2.1%For more information regarding the value of a property, please contact us for a free consultation.
4 Beds
3 Baths
1,194 SqFt
SOLD DATE : 07/30/2024
Key Details
Sold Price $277,000
Property Type Single Family Home
Sub Type Detached
Listing Status Sold
Purchase Type For Sale
Square Footage 1,194 sqft
Price per Sqft $231
Subdivision Lakewood
MLS® Listing ID A2129230
Sold Date 07/30/24
Style Bungalow
Bedrooms 4
Full Baths 2
Half Baths 1
Originating Board South Central
Year Built 1977
Annual Tax Amount $2,762
Tax Year 2023
Lot Size 6,732 Sqft
Acres 0.15
Property Description
This Home Won't Last Long!
Don't blink or you'll miss out on this fantastic opportunity to own a beautifully updated home that's ready to move into right now! Welcome to your new abode! This 1977-built gem has been given a modern makeover, with 4 bedrooms and 2.5 baths spread across 1194 sq ft of living space. The kitchen has been recently renovated with new countertops, upgraded cabinets, a subway tile backsplash, and modern fixtures. Enjoy cooking and entertaining in style! The main bathroom has been refreshed with new fixtures, ceramic tile flooring, a stylish vanity, and light mirror, providing a touch of luxury to your daily routine. The basement has existing kitchen plumbing and electrical connections, offering the opportunity to create a secondary suite. Step outside to the spacious backyard, complete with mature trees and plenty of room for outdoor activities and gatherings. It's the perfect retreat for relaxation and recreation. Situated in a sought-after neighborhood near Eastbrook school and Lake Stafford, this home offers easy access to schools, and parks, making it an ideal place to call home. Don't hesitate – with an asking price of $283,000, this home is priced competitively and won't last long on the market. Schedule a showing today and make your move before it's too late!
Location
Province AB
County Brooks
Zoning R-SD
Direction S
Rooms
Other Rooms 1
Basement Finished, Full
Interior
Interior Features No Animal Home, No Smoking Home, Storage
Heating Forced Air
Cooling Central Air
Flooring Ceramic Tile, Laminate, Vinyl Plank
Appliance Dishwasher, Microwave Hood Fan, Refrigerator, Stove(s), Washer/Dryer
Laundry In Basement
Exterior
Garage Parking Pad
Garage Description Parking Pad
Fence Fenced
Community Features Lake, Park, Playground, Schools Nearby, Walking/Bike Paths
Roof Type Asphalt Shingle
Porch Deck
Lot Frontage 55.06
Total Parking Spaces 2
Building
Lot Description Back Yard, Front Yard
Foundation Poured Concrete
Architectural Style Bungalow
Level or Stories Bi-Level
Structure Type Stone,Wood Siding
Others
Restrictions None Known
Tax ID 56474806
Ownership Joint Venture
Read Less Info
Want to know what your home might be worth? Contact us for a FREE valuation!

Our team is ready to help you sell your home for the highest possible price ASAP
GET MORE INFORMATION

Agent | License ID: LDKATOCAN






