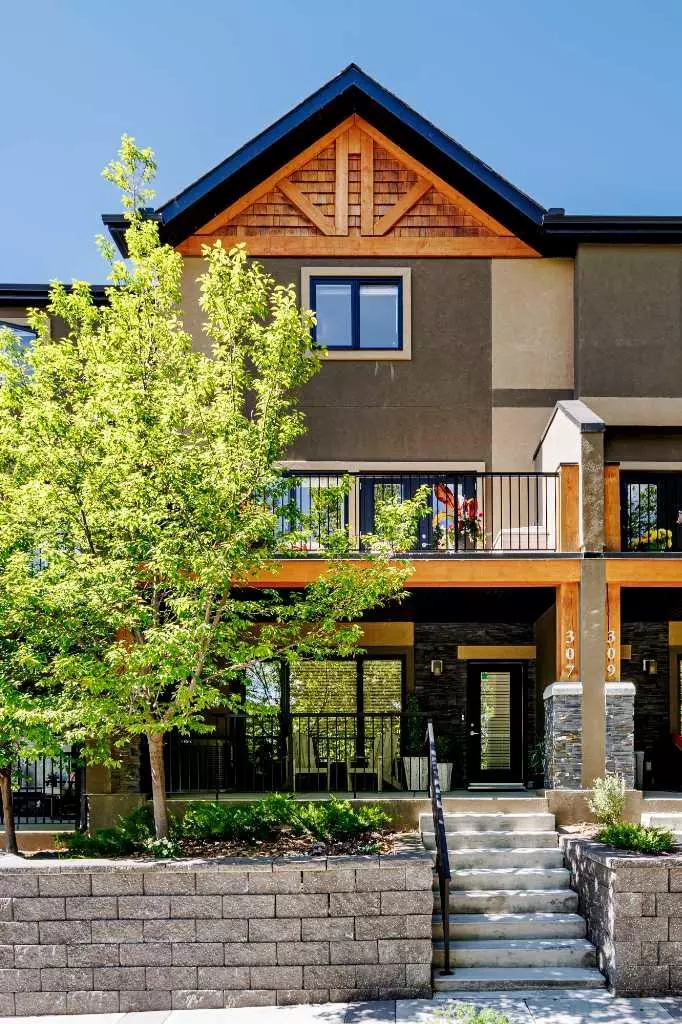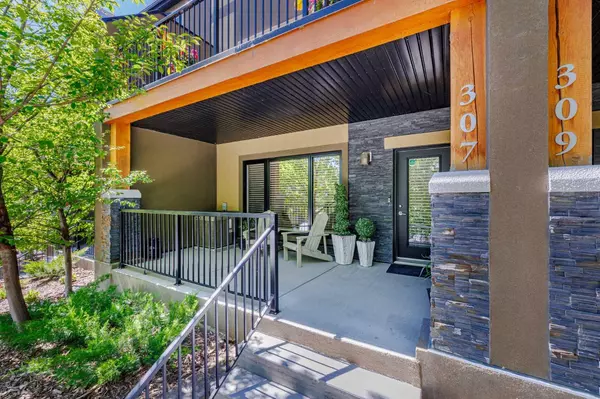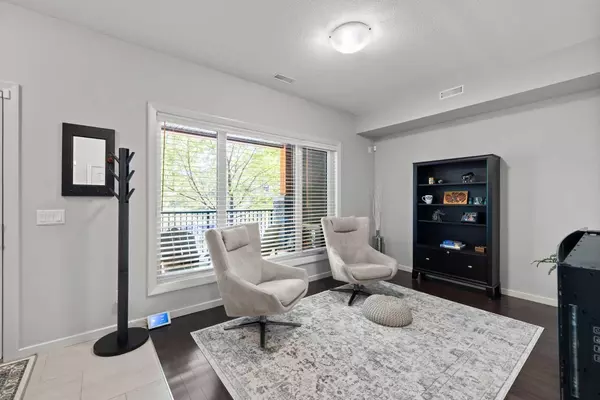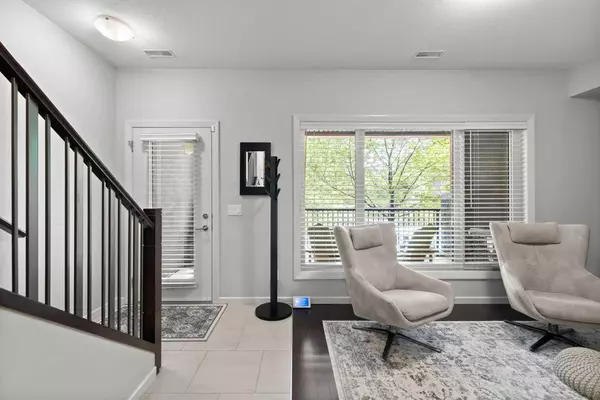$620,000
$639,900
3.1%For more information regarding the value of a property, please contact us for a free consultation.
2 Beds
4 Baths
1,701 SqFt
SOLD DATE : 07/30/2024
Key Details
Sold Price $620,000
Property Type Townhouse
Sub Type Row/Townhouse
Listing Status Sold
Purchase Type For Sale
Square Footage 1,701 sqft
Price per Sqft $364
Subdivision Valley Ridge
MLS® Listing ID A2145040
Sold Date 07/30/24
Style 3 Storey
Bedrooms 2
Full Baths 2
Half Baths 2
Condo Fees $409
Originating Board Calgary
Year Built 2013
Annual Tax Amount $3,168
Tax Year 2024
Property Description
Nestled in a serene environment with mature trees and close proximity to the Valley Ridge golf course, this charming home offers a blend of comfort, style, and convenience. Stepping inside, the front entrance welcomes you to a lower-level family room, where large windows overlooking the front patio and an electric fireplace create a warm and inviting atmosphere. A 2-piece bathroom and access to the double attached garage complete this main level. Moving to the upper levels where gleaming hardwood flooring is seen throughout, you are greeted with the heart of the home features a kitchen designed to impress, with a spacious layout that includes a breakfast bar for casual dining or entertaining, modern stainless steel appliances, a gas cooktop, beautifully tiled backsplash, and under-mount lighting that illuminates the workspace. The kitchen seamlessly opens to an inviting nook, a cozy spot with custom built-ins along with the dining space creating a fantastic open floor plan. The living room features a corner fireplace with a stylish tile surround and a wooden mantle, providing access to a back deck where you can relax and take in the peaceful views of the mature trees. A 2pc powder room completes this main level. Upstairs, the first primary bedroom is a luxurious retreat, boasting a walk-in closet and a 3-piece ensuite bathroom, while the secondary primary bedroom offers a 4-piece ensuite, also equipped with a walk-in closet, built-ins, Murphy bed, and a linen closet. For added convenience, the laundry room is located on the upper level. Additional features include air conditioning. Combining modern amenities with thoughtful design elements, this home is an ideal choice for those seeking a peaceful retreat without compromising on convenience or style, offering a perfect blend of luxury and practicality whether you're relaxing by the fireplace, cooking in the well-appointed kitchen, or enjoying the serene outdoor views. Pride of ownership seen throughout.
Location
Province AB
County Calgary
Area Cal Zone W
Zoning DC
Direction NE
Rooms
Other Rooms 1
Basement None
Interior
Interior Features Breakfast Bar, Built-in Features, Open Floorplan, Walk-In Closet(s)
Heating Forced Air
Cooling Central Air
Flooring Hardwood, Tile
Fireplaces Number 2
Fireplaces Type Electric, Gas
Appliance Central Air Conditioner, Dishwasher, Dryer, Garage Control(s), Garburator, Gas Range, Microwave, Oven, Refrigerator, Washer, Window Coverings
Laundry Laundry Room
Exterior
Garage Double Garage Attached
Garage Spaces 2.0
Garage Description Double Garage Attached
Fence None
Community Features Golf, Park, Playground, Shopping Nearby, Sidewalks, Street Lights, Walking/Bike Paths
Amenities Available Golf Course, Parking, Trash, Visitor Parking
Roof Type Asphalt Shingle
Porch Deck, Front Porch
Total Parking Spaces 2
Building
Lot Description Few Trees, Low Maintenance Landscape, No Neighbours Behind
Foundation Poured Concrete
Architectural Style 3 Storey
Level or Stories Three Or More
Structure Type Stone,Stucco
Others
HOA Fee Include Common Area Maintenance,Maintenance Grounds,Professional Management,Snow Removal,Trash
Restrictions Adult Living,Pet Restrictions or Board approval Required
Ownership Private
Pets Description Restrictions
Read Less Info
Want to know what your home might be worth? Contact us for a FREE valuation!

Our team is ready to help you sell your home for the highest possible price ASAP
GET MORE INFORMATION

Agent | License ID: LDKATOCAN






