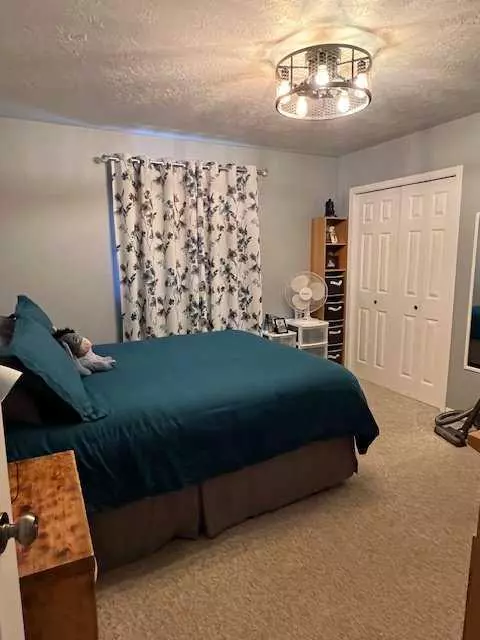$325,000
$337,900
3.8%For more information regarding the value of a property, please contact us for a free consultation.
4 Beds
3 Baths
1,224 SqFt
SOLD DATE : 07/30/2024
Key Details
Sold Price $325,000
Property Type Single Family Home
Sub Type Detached
Listing Status Sold
Purchase Type For Sale
Square Footage 1,224 sqft
Price per Sqft $265
MLS® Listing ID A2149551
Sold Date 07/30/24
Style Bungalow
Bedrooms 4
Full Baths 3
Originating Board Grande Prairie
Year Built 2003
Annual Tax Amount $4,171
Tax Year 2023
Lot Size 6,587 Sqft
Acres 0.15
Property Description
You've heard it said that the 3 most important things in real estate are Location, Location, Location. Yes,,, that is true but 4 bedrooms, 3 baths and a large family room are equally important. Well..... Look at what just came on the market. Walking through the front door of this 1200 + sq.ft. home, you see the large living room c/w bay window and a great dining area. Just off the dining area is the well addressed kitchen that features upgraded stainless steel appliances, pull out shelving, lazy susan, gorgeous white, raised panel cabinets and a breakfast bar. Just down the hall is the main bath that features an oversized walk in shower, new vanity & laminate flooring. 2 great sized bedrooms both have laminate flooring. The Primary bedroom features his/her closets and a full ensuite. Now to go downstairs. You have an oversized family room where you are sure to spend endless hours of entertaining. There is ample room to set up not only a pool table or games table but also an amazing space to set up your very own "theatre" room. There is a great sized guest room downstairs with large windows so you really don't feel like your in the basement. The full bath is stunning with the cherry wood vanity & tiled tub surround. There is no need to worry about where you are going to store all your seasonal decorations or winter clothes as there is a large storage room down stairs with shelving. The utility/laundry room has additional space for storage and is home to the washer & dryer, the new hot water tank, the Central vac system and the Rain Bird system. If you're in the mood to spend an evening with friends & family over a BBQ, why not pop outside where the 12' x 16' deck allows for quite a gathering and offers built in seating. You can either store your lawnmower and other yard equipment under the deck or in the large garden shed. For the gardener in the family, there is a greenhouse to start all your flowers and veggies. The 24' x 22' heated garage has very high ceilings and overhead doors. And,,,, did I mention, there is a Rain Bird underground watering system for the front yard. Now for the part that is going to thrill your little people? This home is located one lot away from an amazing park. They are going to love it. It is also walking distance to the schools, on a quiet cul de sac so traffic is minimal. Are you intrigued? Why not give us a call to set up your private viewing. Did we mention, this home was built by one of High Level's premium builders, Derksen Construction so you know the quality of construction is top notch!!
Location
Province AB
County Mackenzie County
Zoning Residential
Direction E
Rooms
Other Rooms 1
Basement Finished, Full
Interior
Interior Features Breakfast Bar, Ceiling Fan(s), Central Vacuum, No Smoking Home, Sump Pump(s), Suspended Ceiling, Vinyl Windows
Heating Forced Air, Natural Gas
Cooling Central Air
Flooring Carpet, Ceramic Tile, Laminate
Appliance Central Air Conditioner, Dishwasher, Electric Range, Garage Control(s), Refrigerator, Washer/Dryer
Laundry In Basement
Exterior
Garage Double Garage Attached
Garage Spaces 1.0
Garage Description Double Garage Attached
Fence Fenced
Community Features Airport/Runway, Clubhouse, Fishing, Golf, Lake, Park, Playground, Pool, Schools Nearby, Shopping Nearby, Sidewalks, Street Lights, Tennis Court(s), Walking/Bike Paths
Roof Type Asphalt Shingle
Porch Deck
Lot Frontage 60.0
Exposure E
Total Parking Spaces 4
Building
Lot Description City Lot, Cul-De-Sac, Front Yard, Lawn, Landscaped, Paved, Rectangular Lot
Foundation Poured Concrete
Architectural Style Bungalow
Level or Stories One
Structure Type Vinyl Siding
Others
Restrictions None Known
Tax ID 56259776
Ownership Private
Read Less Info
Want to know what your home might be worth? Contact us for a FREE valuation!

Our team is ready to help you sell your home for the highest possible price ASAP
GET MORE INFORMATION

Agent | License ID: LDKATOCAN






