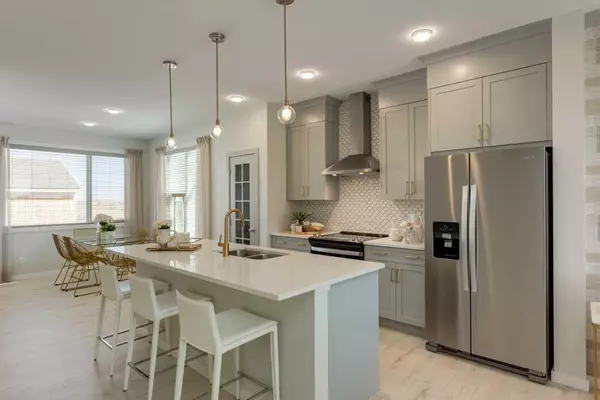$568,900
$573,900
0.9%For more information regarding the value of a property, please contact us for a free consultation.
3 Beds
3 Baths
1,185 SqFt
SOLD DATE : 07/30/2024
Key Details
Sold Price $568,900
Property Type Townhouse
Sub Type Row/Townhouse
Listing Status Sold
Purchase Type For Sale
Square Footage 1,185 sqft
Price per Sqft $480
Subdivision Legacy
MLS® Listing ID A2142748
Sold Date 07/30/24
Style Townhouse
Bedrooms 3
Full Baths 2
Half Baths 1
Originating Board Calgary
Year Built 2024
Lot Size 3,514 Sqft
Acres 0.08
Lot Dimensions Approved plot plan pending. Final dimensions may differ slightly.
Property Description
NO CONDO FEE TOWNHOME!! Welcome to your dream home in the vibrant community of Legacy! This stylish and affordable two-story end unit townhome, perfect for first-time buyers or downsizers, boasts a blend of modern amenities and practical features—without the hassle of condo fees.
Step inside and let the open-concept main floor take your breath away. The gourmet kitchen, adorned with quartz countertops, upgraded cabinets, a chimney hood fan, and a built-in microwave, is a culinary artist's paradise. Imagine mornings spent sipping coffee at the kitchen island breakfast bar, followed by serene afternoons on your private rear patio, complete with a gas line for future BBQ. The detached two-car garage is a game-changer, offering ample space for vehicles, storage, and more.
Upstairs, you'll find a well-thought-out layout designed for comfort and convenience. The master bedroom is your personal sanctuary, offering a 3-piece ensuite and a walk-in closet. Two additional bedrooms provide the perfect spaces for family, guests, or even a cozy home office. The 3-piece main bath, also featuring elegant quartz countertops, ensures everyone enjoys a touch of luxury. To top it all off, the second-floor laundry room adds unparalleled convenience to your daily routine.
This Homes by Avi Indigo Model end unit townhome is bathed in natural light and filled with thoughtful details that elevate everyday living. Possession available in spring of 2025. Don’t let this enchanting property slip away—reach out today to learn more. Your dream home in Legacy awaits!
Location
Province AB
County Calgary
Area Cal Zone S
Zoning R-Gm
Direction SE
Rooms
Other Rooms 1
Basement Full, Unfinished
Interior
Interior Features High Ceilings, Kitchen Island, Open Floorplan, Pantry, Walk-In Closet(s)
Heating Forced Air, Natural Gas
Cooling None
Flooring Carpet, Vinyl Plank
Appliance Dishwasher, Electric Range, Garage Control(s), Microwave, Range Hood, Refrigerator
Laundry Electric Dryer Hookup, Laundry Room, Upper Level, Washer Hookup
Exterior
Garage Alley Access, Double Garage Detached, Garage Door Opener, Garage Faces Rear
Garage Spaces 2.0
Garage Description Alley Access, Double Garage Detached, Garage Door Opener, Garage Faces Rear
Fence None
Community Features Park, Playground, Schools Nearby, Shopping Nearby
Roof Type Asphalt Shingle
Porch Front Porch, Patio
Lot Frontage 32.48
Total Parking Spaces 2
Building
Lot Description Back Lane, Back Yard, Corner Lot
Foundation Poured Concrete
Architectural Style Townhouse
Level or Stories Two
Structure Type Vinyl Siding,Wood Frame
New Construction 1
Others
Restrictions Call Lister
Ownership Private
Read Less Info
Want to know what your home might be worth? Contact us for a FREE valuation!

Our team is ready to help you sell your home for the highest possible price ASAP
GET MORE INFORMATION

Agent | License ID: LDKATOCAN






