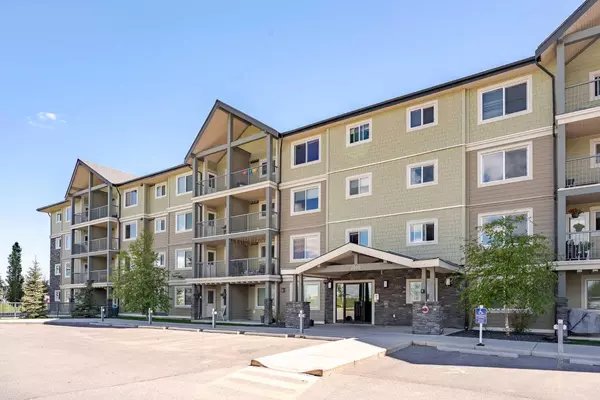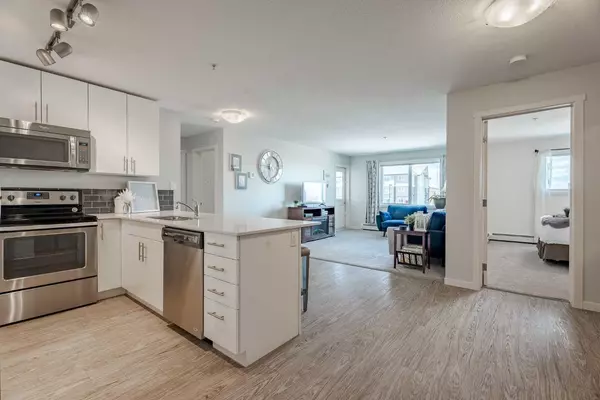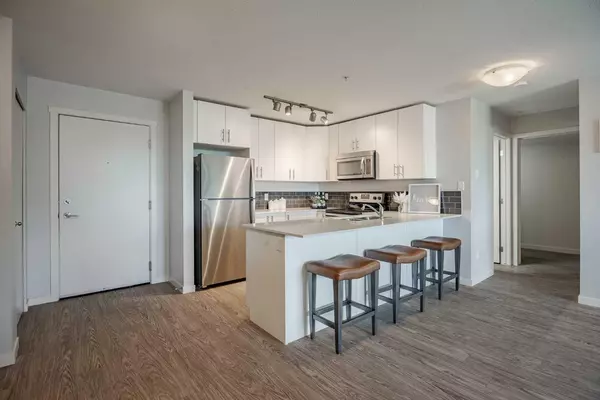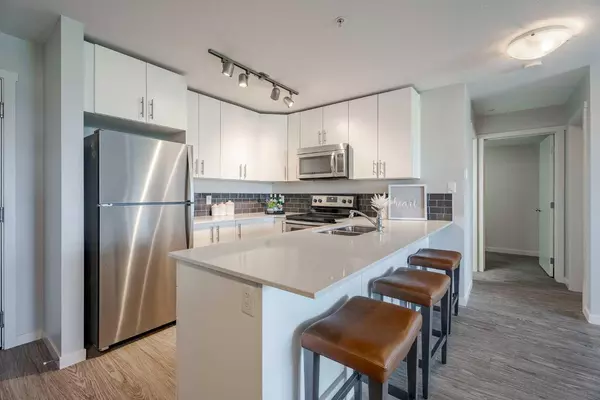$310,000
$317,500
2.4%For more information regarding the value of a property, please contact us for a free consultation.
2 Beds
1 Bath
839 SqFt
SOLD DATE : 07/30/2024
Key Details
Sold Price $310,000
Property Type Condo
Sub Type Apartment
Listing Status Sold
Purchase Type For Sale
Square Footage 839 sqft
Price per Sqft $369
Subdivision Skyview Ranch
MLS® Listing ID A2137963
Sold Date 07/30/24
Style Apartment
Bedrooms 2
Full Baths 1
Condo Fees $384/mo
Originating Board Calgary
Year Built 2017
Annual Tax Amount $1,514
Tax Year 2024
Property Description
Welcome to your new happy place in Skyview Ranch! This beautiful 2-bedroom, 1-bathroom condo is bursting with charm and light. The bright and airy vibe is perfectly complemented by a sleek white kitchen, with sunshine streaming through every window. Channel your inner chef in a kitchen featuring QUARTZ countertops, full-height cupboards, and upgraded stainless-steel appliances. The counter-height breakfast bar is just right for your favorite bar stools, making it the perfect spot for morning coffee or a quick bite. Step onto ultra-durable vinyl plank flooring as you enter, extending through the kitchen, dining area, bathroom, and laundry room. The living room has cozy with plush carpet and opens up to a spacious, sunny balcony – your new favorite spot to relax and unwind. Both bedrooms are generously sized, comfortably fitting queen-size beds. The oversized laundry room provides ample storage space, making organizing a breeze. You’ll also enjoy the convenience of a surface parking stall with a plug-in. But that’s not all! This complex boasts a fantastic clubhouse complete with a kitchen, fitness center, community garden, and dog run. Located just minutes from shopping, restaurants, and the Deerfoot Trail, this condo has it all. Welcome home to Skyview Ranch, where comfort meets convenience!
Location
Province AB
County Calgary
Area Cal Zone Ne
Zoning M-2
Direction N
Interior
Interior Features Breakfast Bar, Quartz Counters
Heating Hot Water, Natural Gas
Cooling None
Flooring Carpet, Vinyl Plank
Appliance Dishwasher, Dryer, Electric Stove, Microwave Hood Fan, Refrigerator, Washer, Window Coverings
Laundry In Unit
Exterior
Garage Assigned, Stall
Garage Description Assigned, Stall
Community Features Park, Playground, Schools Nearby, Shopping Nearby, Sidewalks, Street Lights
Amenities Available Elevator(s), Fitness Center, Party Room, Visitor Parking
Roof Type Asphalt Shingle
Porch Balcony(s)
Exposure N
Total Parking Spaces 1
Building
Story 4
Foundation Poured Concrete
Architectural Style Apartment
Level or Stories Single Level Unit
Structure Type Composite Siding,Stone,Wood Frame
Others
HOA Fee Include Caretaker,Common Area Maintenance,Heat,Insurance,Professional Management,Reserve Fund Contributions,Sewer,Snow Removal,Water
Restrictions Airspace Restriction,Pet Restrictions or Board approval Required,Utility Right Of Way
Ownership Private
Pets Description Restrictions, Yes
Read Less Info
Want to know what your home might be worth? Contact us for a FREE valuation!

Our team is ready to help you sell your home for the highest possible price ASAP
GET MORE INFORMATION

Agent | License ID: LDKATOCAN






