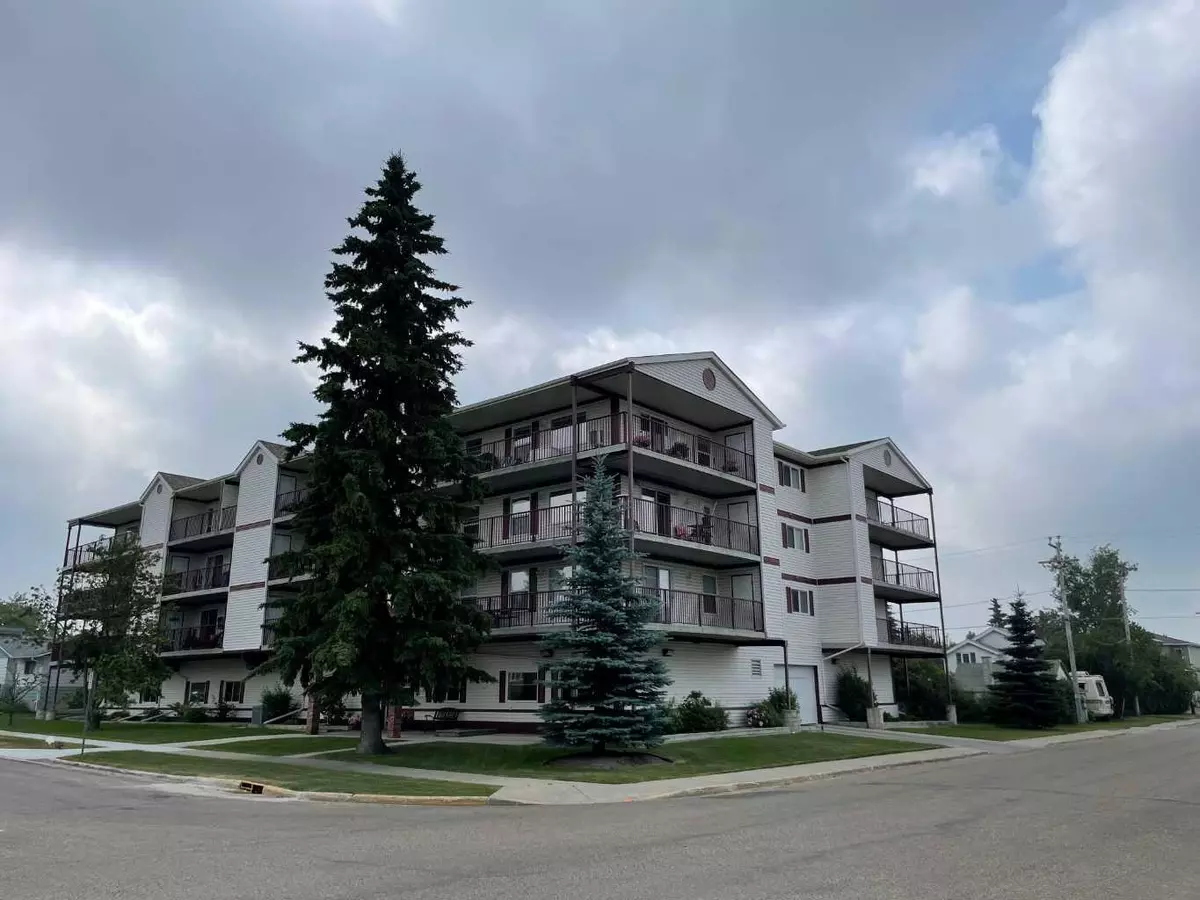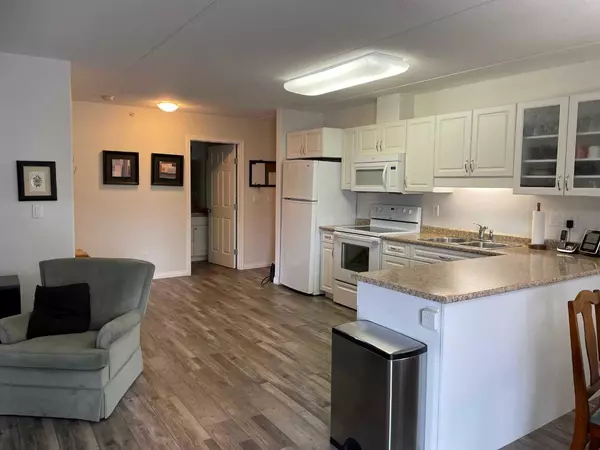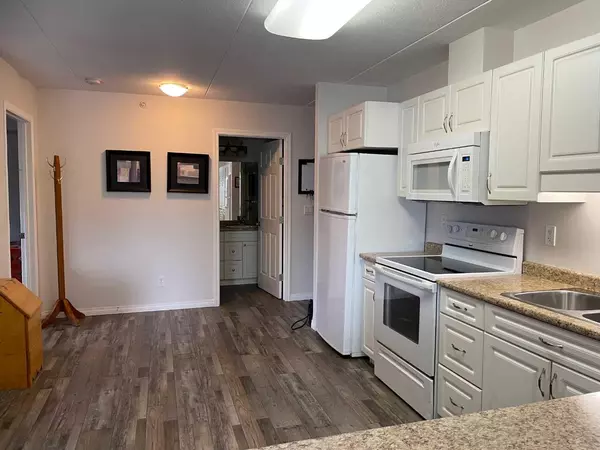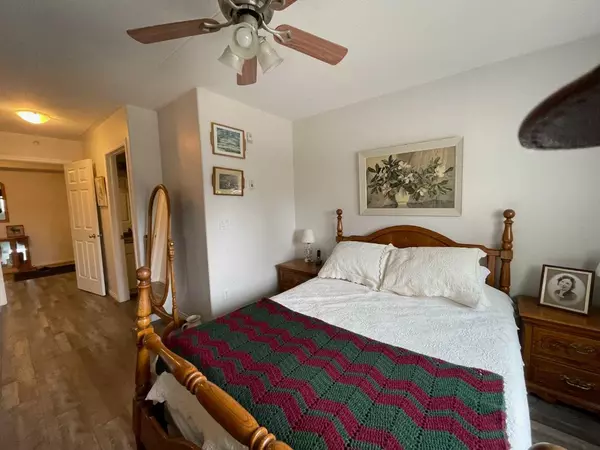$300,000
$279,900
7.2%For more information regarding the value of a property, please contact us for a free consultation.
2 Beds
2 Baths
990 SqFt
SOLD DATE : 07/30/2024
Key Details
Sold Price $300,000
Property Type Condo
Sub Type Apartment
Listing Status Sold
Purchase Type For Sale
Square Footage 990 sqft
Price per Sqft $303
MLS® Listing ID A2139608
Sold Date 07/30/24
Style Apartment
Bedrooms 2
Full Baths 2
Condo Fees $449/mo
Originating Board South Central
Year Built 2010
Annual Tax Amount $1,923
Tax Year 2024
Property Description
A rare opportunity to purchase a corner unit in the much desired Adult (+55) Condo Building of Redberry Ridge. This open designed NW corner unit includes 2 bedrooms, in-suite laundry and foyer. The kitchen dinette area is very spacious featuring loads of counter space with laminate countertops that look like granite, loads of cabinets including built in cabinets, the ideal space to store your fine China and more...The Living room has loads of room for your furniture and you can access the NW facing covered deck from the sliding doors. The roomy master bedroom could fit a KIng size bed and you will love the additional closet space this room has to offer. A 3 piece ensuite with walk in shower is just steps away. The apartment includes a second bedroom and 4 piece bath.. A nice sized laundry room is complete with stacking washer and dryer. Recent ugrades to this unit include professionally installed vinyl flooring thru out and new blinds. Did we mention the roomy storage areas on each end of the covered deck? Redberry Ridge is located on a quiet residential street within easy walking distance to grocery stores, pharmacy, medical clinic and restaurants. The condo building common area features a coffee/party room, games/library and a workshop for your small projects. Ground level heated secure parking is assigned. Are you ready for for a change in your life style, don't delay and book a showing of this immaculate apartment with your realtor today
Location
Province AB
County Mountain View County
Zoning R3
Direction NW
Rooms
Other Rooms 1
Basement See Remarks
Interior
Interior Features Ceiling Fan(s), Elevator, No Animal Home, No Smoking Home, Open Floorplan, Vinyl Windows
Heating Baseboard, Natural Gas
Cooling Wall/Window Unit(s)
Flooring Vinyl
Appliance Dishwasher, Electric Stove, Garage Control(s), Microwave Hood Fan, Refrigerator, Wall/Window Air Conditioner, Washer/Dryer Stacked
Laundry In Unit
Exterior
Garage Heated Garage, Off Street, Parkade
Garage Spaces 1.0
Garage Description Heated Garage, Off Street, Parkade
Community Features Golf, Shopping Nearby, Street Lights
Amenities Available Elevator(s), Parking, Party Room
Roof Type Asphalt Shingle
Accessibility Accessible Common Area, Accessible Entrance, Accessible Kitchen
Porch Wrap Around
Exposure NW
Total Parking Spaces 1
Building
Story 3
Foundation Poured Concrete
Architectural Style Apartment
Level or Stories Single Level Unit
Structure Type Vinyl Siding
Others
HOA Fee Include Common Area Maintenance,Heat,Maintenance Grounds,Reserve Fund Contributions,Sewer,Snow Removal,Trash,Water
Restrictions Adult Living,Non-Smoking Building,Pets Not Allowed
Tax ID 93063436
Ownership Private
Pets Description No
Read Less Info
Want to know what your home might be worth? Contact us for a FREE valuation!

Our team is ready to help you sell your home for the highest possible price ASAP
GET MORE INFORMATION

Agent | License ID: LDKATOCAN






