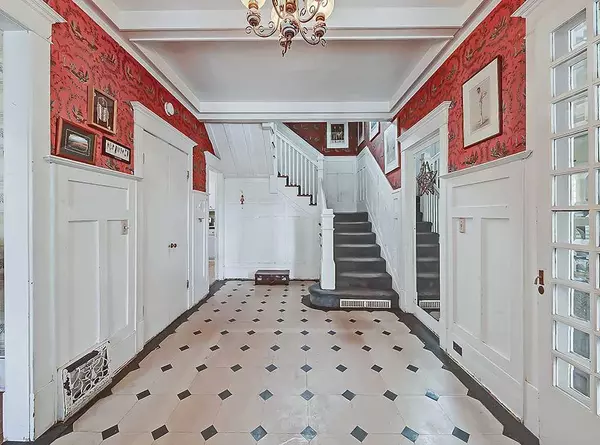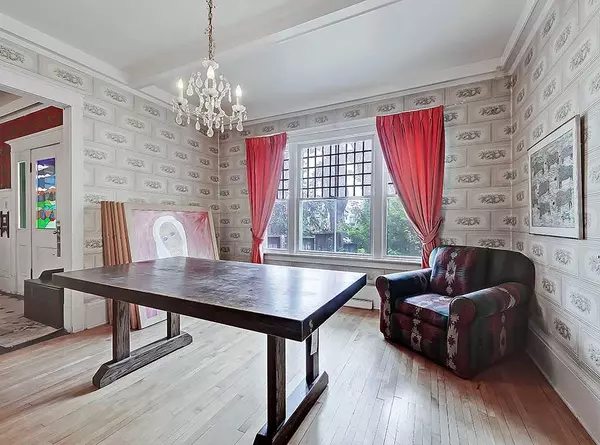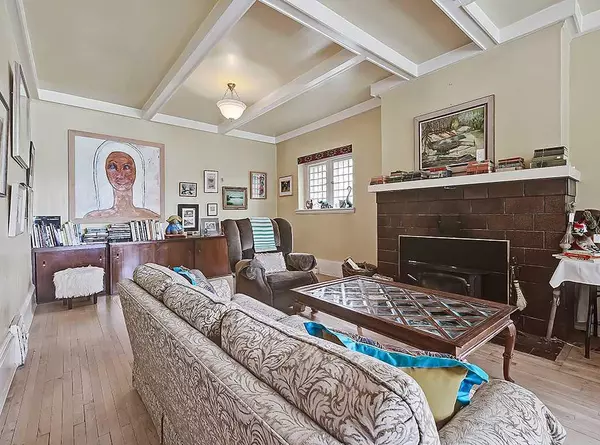$1,030,000
$1,259,000
18.2%For more information regarding the value of a property, please contact us for a free consultation.
5 Beds
4 Baths
2,781 SqFt
SOLD DATE : 07/29/2024
Key Details
Sold Price $1,030,000
Property Type Single Family Home
Sub Type Detached
Listing Status Sold
Purchase Type For Sale
Square Footage 2,781 sqft
Price per Sqft $370
Subdivision Lower Mount Royal
MLS® Listing ID A2144720
Sold Date 07/29/24
Style 2 Storey
Bedrooms 5
Full Baths 3
Half Baths 1
Originating Board Calgary
Year Built 1932
Annual Tax Amount $9,210
Tax Year 2024
Lot Size 5,747 Sqft
Acres 0.13
Property Description
ATTENTION INVESTORS || Now available in the highly sought after community of LOWER MOUNT ROYAL. This charming circa 1910 home is now available. This M-C2 (124 X 47 FT) lot is perfect for a multi family building, potential Reno, or any other new development!! Cared and lived in for over 47 years this home has many beautiful and unique features including FIVE bedrooms and FOUR bathrooms, a large open and bright living area with a victorian gas fire place, oversized baseboards, leaded windows and a gorgeous corner office. The home also features beautiful original hardwood flooring. The lower level is fully finished with a kitchen and 2 large storage spaces along with a bedroom and bathroom! This home carries a ton of history and memories and is truly a unique gem in the community. As you make your way outside you will find a MASSIVE UPPER DECK over the garage perfect for outdoor summer lounging. The backyard is very quiet with lots of gardens and trees along with a "summer house" which features 3 built in beds, fully wired with screens and windows! You are only minutes to shopping on 17th, boutique stores, dining and so much more! This home will not last long being priced UNDER city assessment so book your showing before it's gone.
Location
Province AB
County Calgary
Area Cal Zone Cc
Zoning M-C2
Direction N
Rooms
Basement Finished, Full
Interior
Interior Features Bookcases, Built-in Features, Chandelier, French Door
Heating Electric, Forced Air
Cooling None
Flooring Carpet, Hardwood, Linoleum
Fireplaces Number 1
Fireplaces Type Family Room, Gas
Appliance Oven, Refrigerator, Stove(s), Washer/Dryer
Laundry Main Level
Exterior
Garage Additional Parking, Double Garage Attached, Driveway
Garage Spaces 1.0
Garage Description Additional Parking, Double Garage Attached, Driveway
Fence Fenced
Community Features Playground, Schools Nearby, Shopping Nearby, Sidewalks, Tennis Court(s)
Roof Type Asphalt Shingle
Porch Deck
Lot Frontage 47.57
Total Parking Spaces 4
Building
Lot Description Back Lane, Back Yard, Corner Lot, Garden
Foundation Poured Concrete
Architectural Style 2 Storey
Level or Stories Two
Structure Type Concrete,Wood Siding
Others
Restrictions None Known
Tax ID 91313112
Ownership Private
Read Less Info
Want to know what your home might be worth? Contact us for a FREE valuation!

Our team is ready to help you sell your home for the highest possible price ASAP
GET MORE INFORMATION

Agent | License ID: LDKATOCAN






