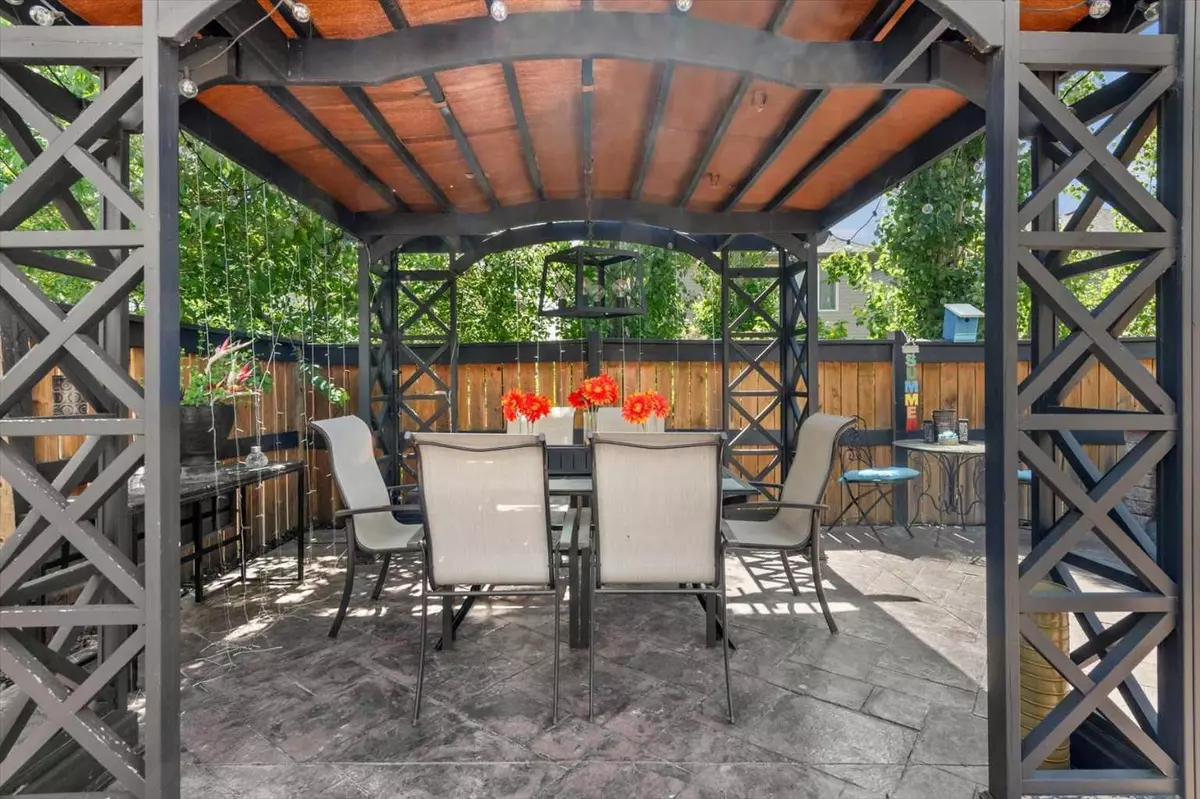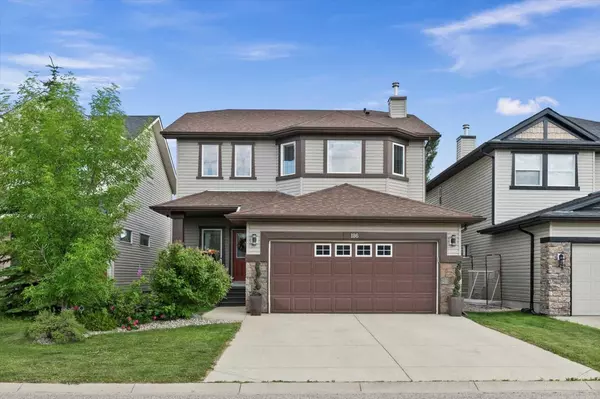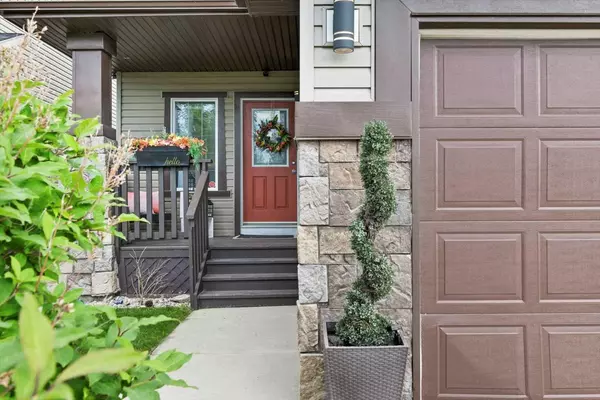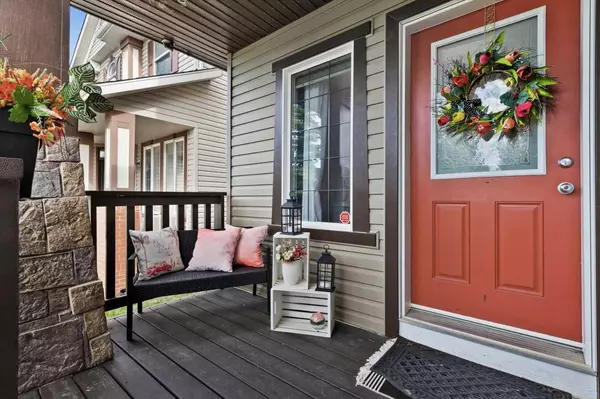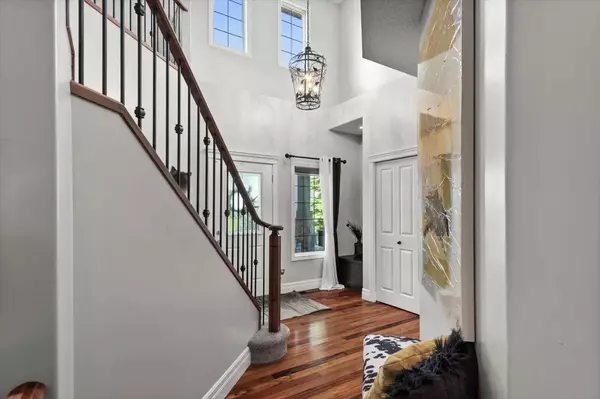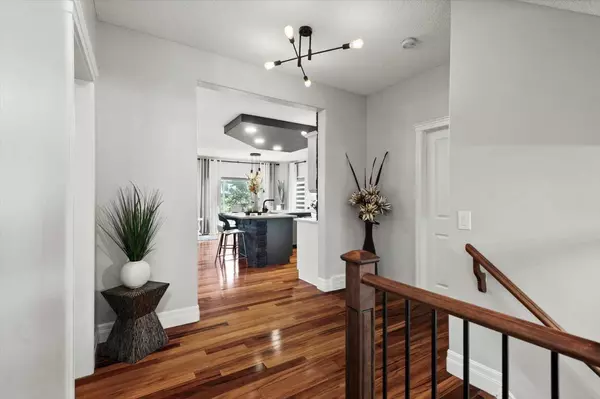$920,000
$899,900
2.2%For more information regarding the value of a property, please contact us for a free consultation.
3 Beds
4 Baths
2,428 SqFt
SOLD DATE : 07/29/2024
Key Details
Sold Price $920,000
Property Type Single Family Home
Sub Type Detached
Listing Status Sold
Purchase Type For Sale
Square Footage 2,428 sqft
Price per Sqft $378
Subdivision Royal Oak
MLS® Listing ID A2149691
Sold Date 07/29/24
Style 2 Storey
Bedrooms 3
Full Baths 3
Half Baths 1
Originating Board Calgary
Year Built 2006
Annual Tax Amount $4,819
Tax Year 2024
Lot Size 4,337 Sqft
Acres 0.1
Property Description
Many homes feature similar floor plans, with three bedrooms and a bonus room being particularly popular. While this layout works well for families, this home stands out because the owners have customized the design with unique touches and personal flair. Upon entering, you're greeted by a versatile den with a door, ideal for those who work from home. The open floor plan then reveals a spacious family room, highlighted by rich cherry hardwood flooring and a sleek, contemporary fireplace with a striking granite finish. Behind this modern facade is a fully functioning wood-burning fireplace, offering the option to revert to a traditional setup if desired. The kitchen is beautifully reimagined with crisp white cabinets, newer stainless steel appliances, and a large, angled granite-topped island with unique stone detailing on its exterior. New black light fixtures add a touch of modern flair to the room. Adjacent to the kitchen is a cozy dining nook that opens out onto the back deck, perfect for enjoying meals with a view. The main floor also features a spacious mud/laundry room, offering plenty of storage and a striking powder room with elegant black tile flooring, adding a unique touch of style. Heading upstairs, you find a large bonus room, an ideal spot for watching TV or for the kids to play. Set apart from the bonus room are the bedrooms, including a spacious primary bedroom with a walk-in closet and an ensuite featuring dual sinks, ample counter space, a relaxing soaker tub, and a separate shower. There are two additional bedrooms on this level and a full bathroom. The basement features luxury vinyl plank flooring throughout, adding elegance and durability. The space is thoughtfully finished to include a large rec room with a contemporary fireplace, perfect for family gatherings or cozy movie nights. There’s also a sound-proofed flex room, ideal for the musician in the family, a fourth bedroom currently used as an exercise room, and a bathroom with a shower for added convenience. This home boasts brand new AC to keep you cool and comfortable during heat waves. The backyard is designed for those who love outdoor living, featuring a huge composite deck that leads to an expansive stamped concrete patio with a gazebo and an outdoor fireplace, perfect for hosting get-togethers and BBQs. Large trees from neighbouring properties provide plenty of privacy, making this yard feel like your own private oasis. For families with school-age children, the location is perfect. William D. Pratt School is just across the street, accessible via a convenient path, and Royal Oak School is at the end of the street for younger children. Imagine yourself living here, relaxing in this beautiful backyard, hosting friends and family for unforgettable BBQs, and enjoying the comfort of a home thoughtfully designed with unique touches and modern conveniences.
Location
Province AB
County Calgary
Area Cal Zone Nw
Zoning R-C1
Direction NW
Rooms
Other Rooms 1
Basement Finished, Full
Interior
Interior Features Built-in Features, Granite Counters, Kitchen Island, No Smoking Home, Open Floorplan
Heating Forced Air, Natural Gas
Cooling Central Air
Flooring Carpet, Hardwood, Tile, Vinyl
Fireplaces Number 3
Fireplaces Type Basement, Electric, Family Room, Outside, See Remarks, Wood Burning
Appliance Central Air Conditioner, Dishwasher, Dryer, Refrigerator, Stove(s), Washer, Window Coverings
Laundry Main Level
Exterior
Garage Double Garage Attached
Garage Spaces 2.0
Garage Description Double Garage Attached
Fence Fenced
Community Features Park, Playground, Schools Nearby, Shopping Nearby, Street Lights, Tennis Court(s), Walking/Bike Paths
Roof Type Asphalt Shingle
Porch Deck, Patio, Pergola, See Remarks
Lot Frontage 40.03
Total Parking Spaces 4
Building
Lot Description Landscaped, See Remarks
Foundation Poured Concrete
Architectural Style 2 Storey
Level or Stories Two
Structure Type Stone,Vinyl Siding,Wood Frame
Others
Restrictions Easement Registered On Title,Restrictive Covenant-Building Design/Size,Utility Right Of Way
Tax ID 91500277
Ownership Private
Read Less Info
Want to know what your home might be worth? Contact us for a FREE valuation!

Our team is ready to help you sell your home for the highest possible price ASAP
GET MORE INFORMATION

Agent | License ID: LDKATOCAN

