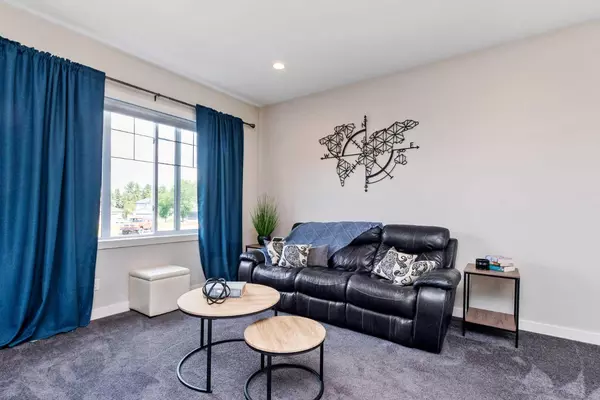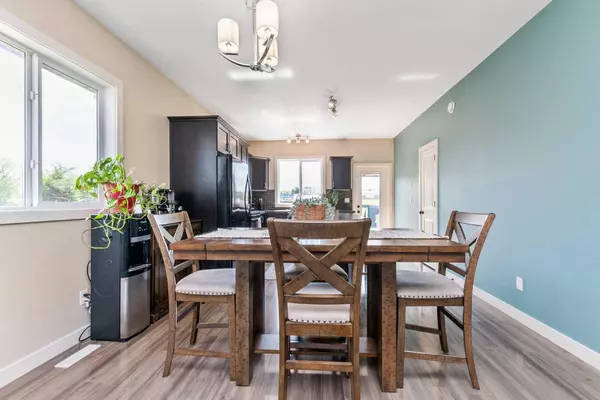$450,000
$459,900
2.2%For more information regarding the value of a property, please contact us for a free consultation.
5 Beds
3 Baths
1,158 SqFt
SOLD DATE : 07/29/2024
Key Details
Sold Price $450,000
Property Type Single Family Home
Sub Type Detached
Listing Status Sold
Purchase Type For Sale
Square Footage 1,158 sqft
Price per Sqft $388
Subdivision Madison Park
MLS® Listing ID A2139923
Sold Date 07/29/24
Style Bi-Level
Bedrooms 5
Full Baths 3
Originating Board Central Alberta
Year Built 2014
Annual Tax Amount $3,581
Tax Year 2024
Lot Size 5,316 Sqft
Acres 0.12
Property Description
**Welcome to Your Perfect Family Home!**Step into this inviting bi-level residence and experience the warmth and functionality it offers. The spacious front entryway seamlessly leads you to the convenient double attached garage. Ascend the stairs to the bright and airy living room, designed for entertaining, with large windows that bathe the space in natural light and provide ample room for family gatherings. You will love the open-concept design, highlighted by the kitchen's large island, and gas stove, making it the perfect hub for culinary adventures and socializing. The large primary bedroom features two large windows and a 3-piece ensuite. Two additional 2 bedrooms are complemented by the main 4-piece bath. The fully finished basement has 9 foot ceilings with a spacious family room , plus hook-ups for a future bar—ideal for entertaining, roughed in for in-floor heating, two generous bedrooms, an additional 4-piece bathroom. The lower level is completed by a laundry room, an electrical room, and ample storage space. Step outside to the large deck, complete with gas hook-ups for BBQ gatherings. This property is enhanced by a walkway connecting you to the scenic green outdoors and Innisfail trails. Additionally, the nearby school is just a short walk away, Don't miss the chance to own this amazing home!
Location
Province AB
County Red Deer County
Zoning R-1C
Direction W
Rooms
Other Rooms 1
Basement Finished, Full
Interior
Interior Features Chandelier, High Ceilings, Kitchen Island
Heating Forced Air, Natural Gas
Cooling None
Flooring Carpet, Laminate, Vinyl Plank
Appliance Dishwasher, Gas Stove, Microwave Hood Fan, Refrigerator, Washer/Dryer, Window Coverings
Laundry Lower Level
Exterior
Garage Double Garage Attached
Garage Spaces 2.0
Garage Description Double Garage Attached
Fence Fenced
Community Features Fishing, Golf, Lake, Park, Playground, Schools Nearby, Shopping Nearby, Walking/Bike Paths
Roof Type Asphalt Shingle
Porch Deck
Lot Frontage 45.01
Exposure W
Total Parking Spaces 2
Building
Lot Description Back Yard
Foundation Poured Concrete
Architectural Style Bi-Level
Level or Stories Bi-Level
Structure Type Concrete,Vinyl Siding,Wood Frame
Others
Restrictions Utility Right Of Way
Tax ID 91478893
Ownership Private
Read Less Info
Want to know what your home might be worth? Contact us for a FREE valuation!

Our team is ready to help you sell your home for the highest possible price ASAP
GET MORE INFORMATION

Agent | License ID: LDKATOCAN






