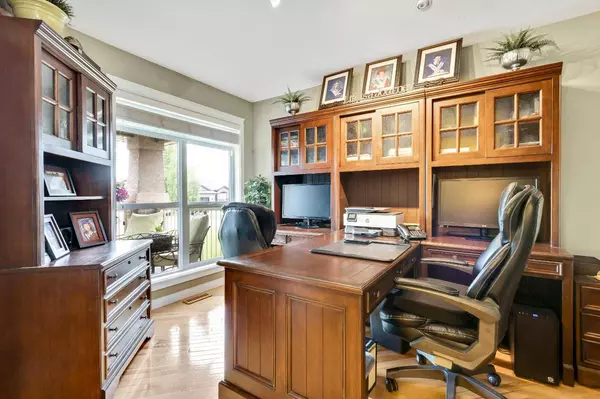$820,000
$825,000
0.6%For more information regarding the value of a property, please contact us for a free consultation.
3 Beds
3 Baths
1,469 SqFt
SOLD DATE : 07/29/2024
Key Details
Sold Price $820,000
Property Type Single Family Home
Sub Type Detached
Listing Status Sold
Purchase Type For Sale
Square Footage 1,469 sqft
Price per Sqft $558
Subdivision Highwood Village
MLS® Listing ID A2146550
Sold Date 07/29/24
Style Bungalow
Bedrooms 3
Full Baths 2
Half Baths 1
Originating Board Calgary
Year Built 2004
Annual Tax Amount $4,778
Tax Year 2023
Lot Size 6,673 Sqft
Acres 0.15
Property Description
Custom built Executive Bungalow backing onto Highwood Lake with beautiful view and walk out basement! Wow!!!! Original owner/builder! This home has it all and is very functional. Pride of ownership shows upon driving up to this gorgeous home and being met with amazing curb appeal. Mature Weeping Birch in front yard with beautifully manicured flower beds all with individual drip irrigation. Driveway and sidewalk are finished in exposed aggregate with colored stamped concrete edging, covered front step is also stamped and colored concrete. Exterior of home is two tone brown stucco. Upon entering the home, it has a warm feel with spacious entryway and large coat closet. Back entry is presently set up as a hair salon with inclusions made to easily convert it to main level laundry room.
Just off the entryway is a lovely bright, front office with glass French doors for privacy appealing to those who work from home.
Vaulted ceiling in the open concept kitchen, dining and living room area with large west windows letting in lots of natural daylight.
Main floor is maple hardwood, ceramic tile entryway, carpet in Master Bdrm and ceramic tile ensuite. The 4 pce master ensuite includes jetted soaker tub, separate shower, private water closet, raised vanity with make up vanity and walk in closet.
Kitchen island has a raised breakfast bar for casual eating or entertaining guests.
Hang out and visit with the cook! Large corner pantry. Timeless Maple cabinetry with black appliances. The dining area comfortably fits a large dining table and chairs, great for family gatherings. The living room boasts built in book cases and gas fireplace with raised hearth. Display your collectables with pride. That view from the kitchen, living room and dining room is amazing, looking out to the Highwood Lake but also expansive, treed greenspace and a partial Mountain view beyond! West facing upper deck off kitchen for easy BBQ access or to enjoy your morning coffee in summer. The walkout basement is bright and welcoming with stamped concrete flooring throughout and in-floor heating making for a cozy lower level. Enjoy movie nights down here with a large screen, projection TV in Family Room. Both bedrooms are very spacious and bright with 4 pce bathroom between allowing for family or guests to have their own private space. Mechanical/Storage room is incredibly spacious and brightly lit which is currently the main laundry area, sewing room and lots of storage area to spare. A garden glass door leads you out to the concrete patio and meticulous backyard for enjoying a leisurely time with friends and family. Backyard has a circular paving stone fire pit area and beautifully finished 10’ x 10’ matching stucco shed with concrete floor and shelving to store your outdoor tools. Now for the guy of the house the double garage has 2 doors, one side is 19 x 12 & the other 12 x26’6” side fits a ½ ton truck with room to spare. This is a rarity! Grab the car keys and contact your favor
Location
Province AB
County Foothills County
Zoning TND
Direction E
Rooms
Other Rooms 1
Basement Finished, Full, Walk-Out To Grade
Interior
Interior Features Bookcases, Breakfast Bar, High Ceilings, Kitchen Island, Laminate Counters, No Animal Home, No Smoking Home, Open Floorplan, Pantry, Soaking Tub, Storage, Vaulted Ceiling(s), Walk-In Closet(s)
Heating Central, In Floor, Fireplace(s), Forced Air, Hot Water
Cooling Central Air
Flooring Ceramic Tile, Concrete, Hardwood
Fireplaces Number 1
Fireplaces Type Gas, Insert, Living Room, Mantle, Raised Hearth
Appliance Central Air Conditioner, Dishwasher, Electric Stove, Garage Control(s), Garburator, Microwave Hood Fan, Refrigerator, Water Softener, Window Coverings
Laundry In Basement
Exterior
Garage Double Garage Attached
Garage Spaces 2.0
Garage Description Double Garage Attached
Fence Fenced
Community Features Golf, Lake, Park, Schools Nearby, Walking/Bike Paths
Roof Type Asphalt Shingle
Porch Deck, Front Porch, Patio
Lot Frontage 49.22
Exposure E
Total Parking Spaces 4
Building
Lot Description Backs on to Park/Green Space, Lake, Front Yard, Low Maintenance Landscape, No Neighbours Behind, Underground Sprinklers, Rectangular Lot
Foundation Poured Concrete
Architectural Style Bungalow
Level or Stories One
Structure Type Silent Floor Joists,Stone,Stucco
Others
Restrictions Restrictive Covenant,Utility Right Of Way
Tax ID 84805413
Ownership Private
Read Less Info
Want to know what your home might be worth? Contact us for a FREE valuation!

Our team is ready to help you sell your home for the highest possible price ASAP
GET MORE INFORMATION

Agent | License ID: LDKATOCAN






