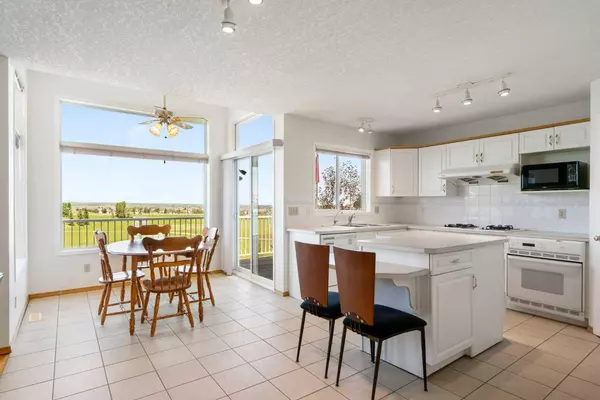$900,000
$898,898
0.1%For more information regarding the value of a property, please contact us for a free consultation.
3 Beds
4 Baths
2,131 SqFt
SOLD DATE : 07/29/2024
Key Details
Sold Price $900,000
Property Type Single Family Home
Sub Type Detached
Listing Status Sold
Purchase Type For Sale
Square Footage 2,131 sqft
Price per Sqft $422
Subdivision Edgemont
MLS® Listing ID A2148182
Sold Date 07/29/24
Style 2 Storey
Bedrooms 3
Full Baths 4
Originating Board Calgary
Year Built 1997
Annual Tax Amount $5,367
Tax Year 2024
Lot Size 5,791 Sqft
Acres 0.13
Property Description
80 Edgebrook Park NW | Original Owners | Prestigious, Well-Sought-After Location In Edgemont With Sweeping Views From East To West | Meticulously Maintained 2-Storey Home With Walk-Out Basement | Boasting 2,130 SQ FT Above Grade Living Space With 1,100 SQ FT of Undeveloped Space In The Walk-Out Basement, Giving You The Opportunity To Develop & Decorate According To Your Personal Taste | Grand Entry & Hallway Leads To A Sun-Drenched Kitchen & Breakfast Nook Overlooking The Beautifully Landscaped Yard | Kitchen Provides Ample Storage Including A Pantry | Spacious Office, Living Room, Family Room With Gas Fireplace, & Dining Room Creates An Ideal Setting For Both Relaxation & Entertaining | Upper-Level Features 3 Generously Sized Bedrooms | Luxurious Primary Bedroom Complete With Spacious 4 PCE En-Suite Including Separate Tub & Shower & Walk-In Closet | Overlooking Beautiful Greenspace & Walking & Bike Path
Location
Province AB
County Calgary
Area Cal Zone Nw
Zoning R-C1
Direction S
Rooms
Other Rooms 1
Basement Full, Unfinished, Walk-Out To Grade
Interior
Interior Features High Ceilings, Pantry, Storage, Walk-In Closet(s)
Heating Forced Air, Natural Gas
Cooling Central Air
Flooring Carpet, Hardwood, Tile
Fireplaces Number 1
Fireplaces Type Brick Facing, Family Room, Gas
Appliance Central Air Conditioner, Dishwasher, Electric Oven, Garage Control(s), Gas Cooktop, Range Hood, Refrigerator, Washer/Dryer, Water Softener, Window Coverings
Laundry In Basement
Exterior
Garage Double Garage Attached, Driveway, Front Drive, Garage Door Opener, Garage Faces Front
Garage Spaces 2.0
Garage Description Double Garage Attached, Driveway, Front Drive, Garage Door Opener, Garage Faces Front
Fence Fenced
Community Features Park, Playground, Schools Nearby, Shopping Nearby, Tennis Court(s), Walking/Bike Paths
Amenities Available Community Gardens
Roof Type Pine Shake
Porch Balcony(s)
Lot Frontage 44.16
Total Parking Spaces 4
Building
Lot Description Back Yard, Backs on to Park/Green Space, Front Yard, Lawn, No Neighbours Behind, Landscaped, Rectangular Lot, Treed
Foundation Poured Concrete
Architectural Style 2 Storey
Level or Stories Two
Structure Type Concrete,Stone,Stucco,Wood Frame
Others
Restrictions None Known
Tax ID 91245863
Ownership Private
Read Less Info
Want to know what your home might be worth? Contact us for a FREE valuation!

Our team is ready to help you sell your home for the highest possible price ASAP
GET MORE INFORMATION

Agent | License ID: LDKATOCAN






