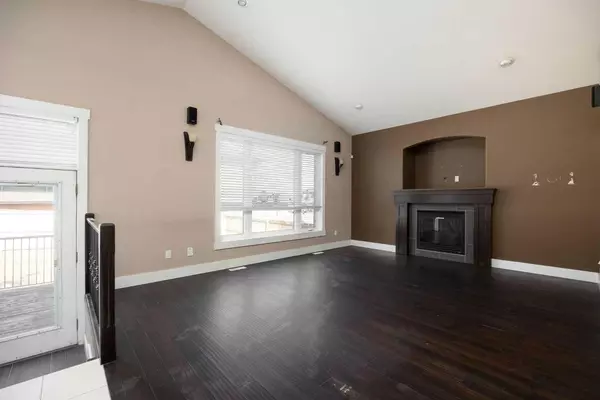$490,000
$499,900
2.0%For more information regarding the value of a property, please contact us for a free consultation.
6 Beds
4 Baths
1,684 SqFt
SOLD DATE : 07/29/2024
Key Details
Sold Price $490,000
Property Type Single Family Home
Sub Type Detached
Listing Status Sold
Purchase Type For Sale
Square Footage 1,684 sqft
Price per Sqft $290
Subdivision Eagle Ridge
MLS® Listing ID A2129024
Sold Date 07/29/24
Style Bi-Level
Bedrooms 6
Full Baths 2
Half Baths 2
Originating Board Fort McMurray
Year Built 2011
Annual Tax Amount $2,969
Tax Year 2023
Lot Size 5,765 Sqft
Acres 0.13
Property Description
WHAT A RARE FIND! This GORGEOUS Modified Bi-Level built by Capella Homes, is the PERFECT Family home! Upstairs you will find hand scraped hardwood, fireplace, granite countertops, rich mocha cabinets, island with raised eat up bar, a spacious primary bedroom with walk in closet and 5 pc ensuite. There are two more bedrooms and a full bath on the main floor. The basement has it's own separate entrance, which is has a separate 4th bedroom with ensuite bath and laundry. The mechanical room has access to the partially finished basement which has two more bedrooms, bathroom, open family room area, connections for a wet-bar or kitchenette, and laundry hookups. (finishing required, interior doors, baseboards, casings around windows, paint, plumbing fixtures/appliances, ) basement has laminate flooring. Property is sold as is where is without any seller's warranties or representations.
Location
Province AB
County Wood Buffalo
Area Fm Nw
Zoning R1
Direction N
Rooms
Other Rooms 1
Basement Separate/Exterior Entry, Full, Partially Finished, Walk-Up To Grade
Interior
Interior Features Granite Counters, High Ceilings, Laminate Counters, Open Floorplan, Recessed Lighting, Separate Entrance
Heating Floor Furnace, Forced Air, Natural Gas
Cooling Central Air
Flooring Carpet, Laminate, Tile, Wood
Fireplaces Number 1
Fireplaces Type Gas
Appliance See Remarks
Laundry In Basement
Exterior
Garage Concrete Driveway, Double Garage Attached, Garage Faces Front
Garage Spaces 2.0
Garage Description Concrete Driveway, Double Garage Attached, Garage Faces Front
Fence Fenced
Community Features Park, Playground, Schools Nearby, Shopping Nearby, Walking/Bike Paths
Roof Type Asphalt Shingle
Porch Deck
Exposure N
Total Parking Spaces 4
Building
Lot Description Interior Lot
Foundation Poured Concrete
Architectural Style Bi-Level
Level or Stories One and One Half
Structure Type See Remarks
Others
Restrictions None Known
Tax ID 83270041
Ownership Bank/Financial Institution Owned
Read Less Info
Want to know what your home might be worth? Contact us for a FREE valuation!

Our team is ready to help you sell your home for the highest possible price ASAP
GET MORE INFORMATION

Agent | License ID: LDKATOCAN






