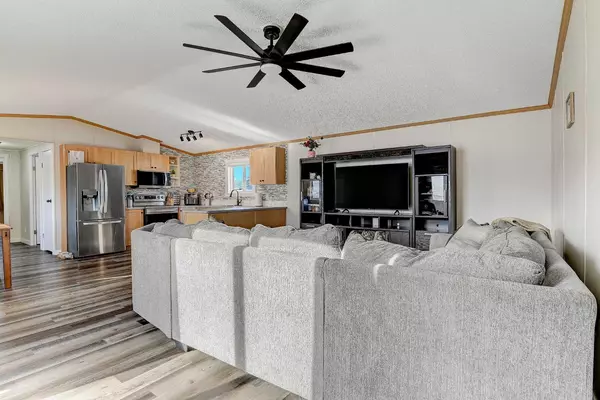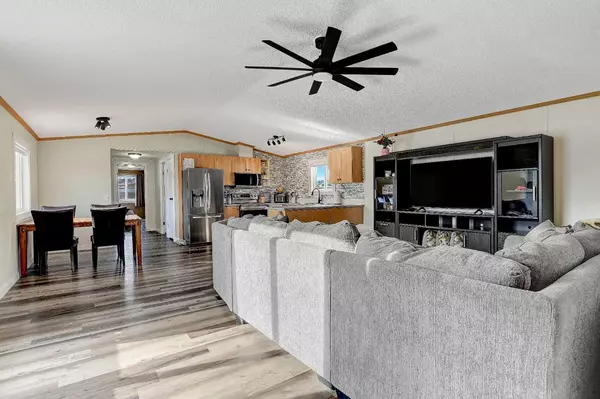$260,000
$269,900
3.7%For more information regarding the value of a property, please contact us for a free consultation.
4 Beds
2 Baths
1,520 SqFt
SOLD DATE : 07/29/2024
Key Details
Sold Price $260,000
Property Type Single Family Home
Sub Type Detached
Listing Status Sold
Purchase Type For Sale
Square Footage 1,520 sqft
Price per Sqft $171
MLS® Listing ID A2149023
Sold Date 07/29/24
Style Modular Home
Bedrooms 4
Full Baths 2
Originating Board Grande Prairie
Year Built 2006
Annual Tax Amount $1,332
Tax Year 2023
Lot Size 6,460 Sqft
Acres 0.15
Property Description
Welcome to your serene sanctuary in Clairmont! This 1520 SQFT large and in-charge charming 4-bedroom, 2-bath home offers a cozy retreat in a quiet community with no monthly fees. Enjoy the warmth of neighborly connections and the convenience of its own schools and amenities. Step inside to discover a spacious entryway, perfect for welcoming guests, while outside, a sprawling deck beckons for outdoor enjoyment. The kitchen boasts ample space and gleaming brand new stainless steel appliances, inviting culinary adventures and gatherings. Mastersuite optioned with its own walk in closet and ensuite. With a double paved driveway ensuring ample parking, and all amenities within reach, this home promises comfort, convenience, and community and don't forget a fully fenced yard with a shed for additional storage! Don't miss your chance to make it yours—schedule a viewing today and embrace a lifestyle where every day feels like coming home.
Location
Province AB
County Grande Prairie No. 1, County Of
Zoning RR-4
Direction N
Rooms
Other Rooms 1
Basement None
Interior
Interior Features See Remarks
Heating Forced Air
Cooling None
Flooring Vinyl Plank
Appliance See Remarks
Laundry Main Level
Exterior
Garage Parking Pad
Garage Description Parking Pad
Fence Fenced
Community Features Lake, Other, Park, Playground, Schools Nearby, Shopping Nearby, Sidewalks, Street Lights, Walking/Bike Paths
Roof Type Asphalt Shingle
Porch Deck
Lot Frontage 53.81
Total Parking Spaces 4
Building
Lot Description City Lot, Landscaped
Foundation Piling(s)
Architectural Style Modular Home
Level or Stories One
Structure Type See Remarks
Others
Restrictions None Known
Tax ID 85019712
Ownership Private
Read Less Info
Want to know what your home might be worth? Contact us for a FREE valuation!

Our team is ready to help you sell your home for the highest possible price ASAP
GET MORE INFORMATION

Agent | License ID: LDKATOCAN






