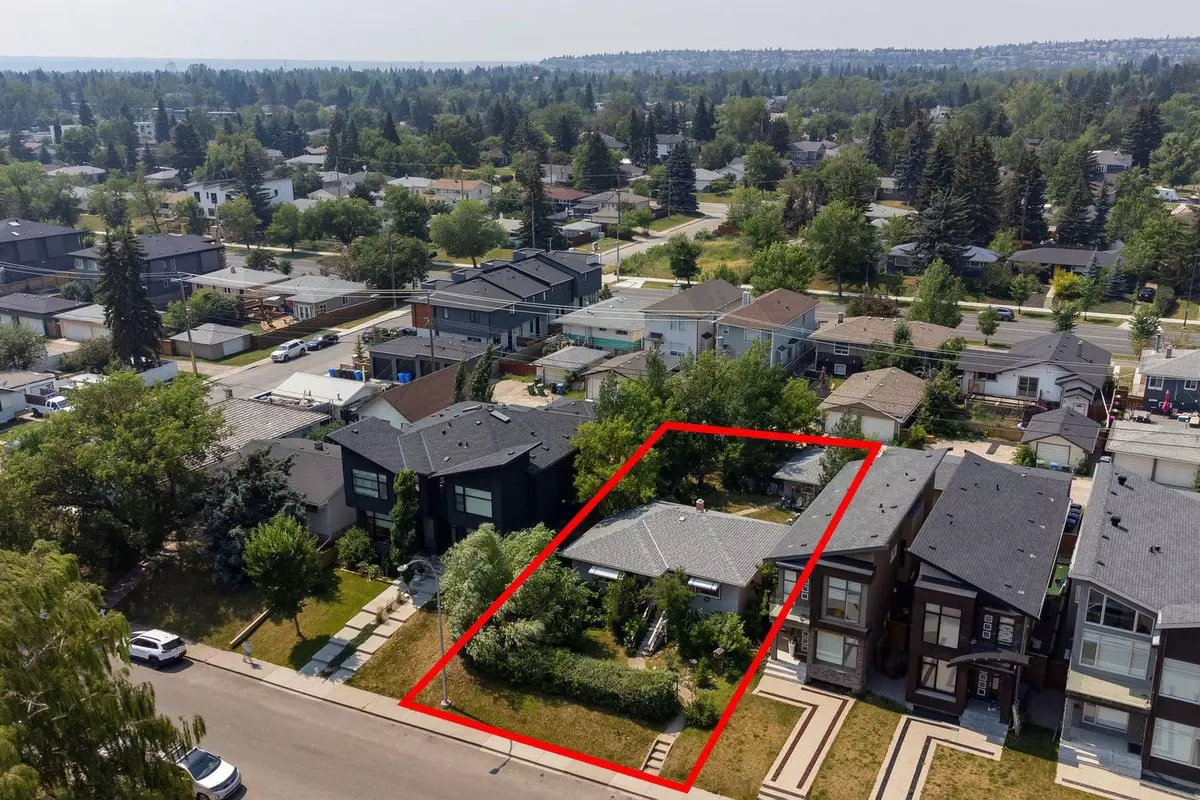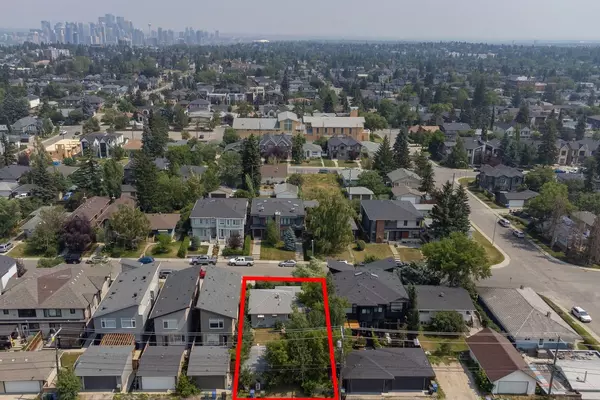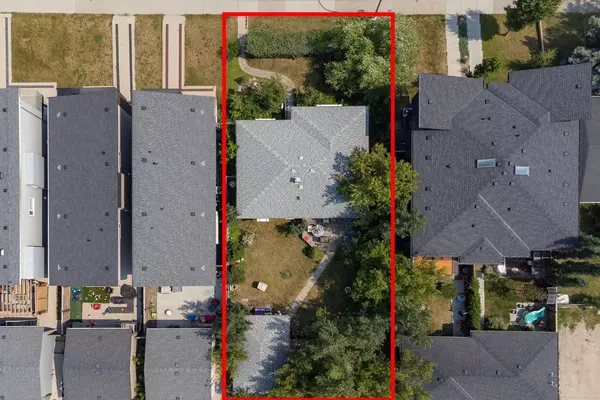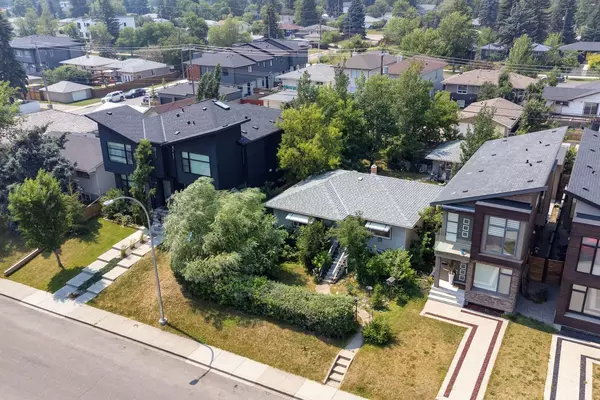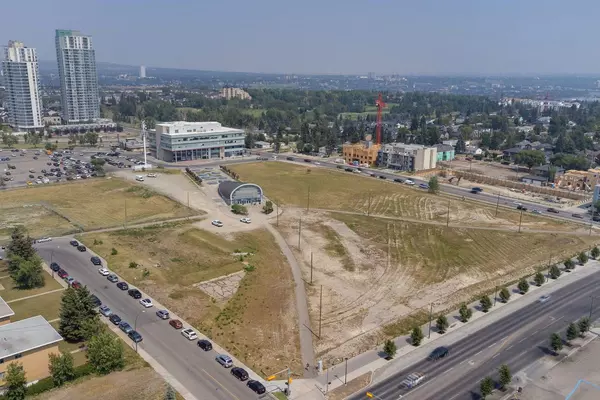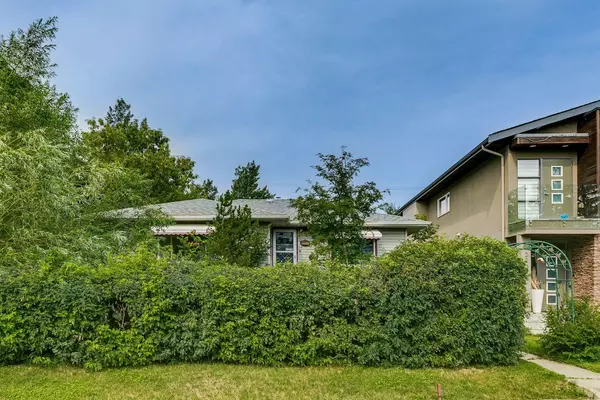$870,000
$849,900
2.4%For more information regarding the value of a property, please contact us for a free consultation.
3 Beds
2 Baths
940 SqFt
SOLD DATE : 07/28/2024
Key Details
Sold Price $870,000
Property Type Single Family Home
Sub Type Detached
Listing Status Sold
Purchase Type For Sale
Square Footage 940 sqft
Price per Sqft $925
Subdivision Killarney/Glengarry
MLS® Listing ID A2145680
Sold Date 07/28/24
Style Bungalow
Bedrooms 3
Full Baths 2
Originating Board Calgary
Year Built 1955
Annual Tax Amount $4,202
Tax Year 2024
Lot Size 5,995 Sqft
Acres 0.14
Property Description
ATTENTION BUILDERS AND INVESTORS! Situated in the vibrant Killarney neighborhood, just minutes from downtown, this prime 50 x 120 R-CG lot with a desirable west-facing backyard presents an exceptional redevelopment opportunity. Perfectly positioned on a beautiful tree-lined street amidst many newer homes, the potential here is extensive. Whether you plan for a triplex, fourplex, duplex, or two detached single-family residences, this large lot offers the flexibility to create something remarkable. Enjoy the convenience of being within a 10-minute walk to an LRT station, along with easy access to transit, schools, and shopping centers. Don't let this chance slip away – seize the opportunity to transform this inner-city gem into your next successful project. Contact us today to explore this promising investment opportunity and unlock the potential of this sought-after location!
Location
Province AB
County Calgary
Area Cal Zone Cc
Zoning R-CG
Direction E
Rooms
Basement Finished, Full
Interior
Interior Features See Remarks
Heating Forced Air, Natural Gas
Cooling None
Flooring Carpet, Hardwood
Appliance Other
Laundry In Basement
Exterior
Garage Single Garage Detached
Garage Spaces 1.0
Carport Spaces 1
Garage Description Single Garage Detached
Fence Fenced
Community Features Playground, Schools Nearby, Sidewalks
Roof Type Asphalt Shingle
Porch Patio
Lot Frontage 50.04
Total Parking Spaces 2
Building
Lot Description Back Yard, Private, Rectangular Lot, Treed
Foundation Poured Concrete
Architectural Style Bungalow
Level or Stories One
Structure Type Vinyl Siding,Wood Frame
Others
Restrictions None Known
Tax ID 91342618
Ownership Private
Read Less Info
Want to know what your home might be worth? Contact us for a FREE valuation!

Our team is ready to help you sell your home for the highest possible price ASAP
GET MORE INFORMATION

Agent | License ID: LDKATOCAN

