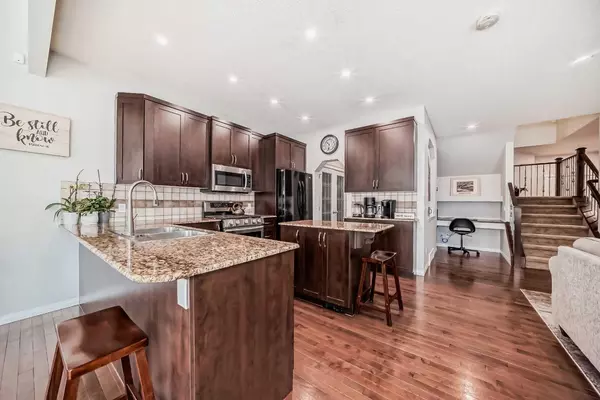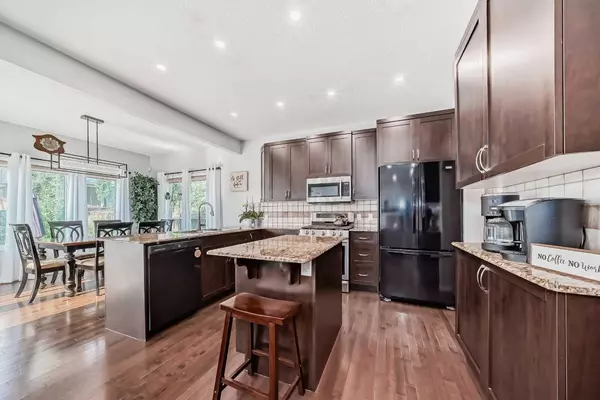$760,000
$750,000
1.3%For more information regarding the value of a property, please contact us for a free consultation.
3 Beds
3 Baths
2,066 SqFt
SOLD DATE : 07/28/2024
Key Details
Sold Price $760,000
Property Type Single Family Home
Sub Type Detached
Listing Status Sold
Purchase Type For Sale
Square Footage 2,066 sqft
Price per Sqft $367
Subdivision Panorama Hills
MLS® Listing ID A2151675
Sold Date 07/28/24
Style 2 Storey
Bedrooms 3
Full Baths 2
Half Baths 1
HOA Fees $20/ann
HOA Y/N 1
Originating Board Calgary
Year Built 2008
Annual Tax Amount $4,186
Tax Year 2024
Lot Size 3,767 Sqft
Acres 0.09
Property Description
Wow!! Stop what you're doing and come see this property! Seriously!! Pride of ownership inside and out of this family home in the sought after community of Panorama Hills. Large foyer welcomes you into the open floorplan with kitchen, office nook, dining and living rooms flowing together beautifully. This 'heart of the home' is bright, spacious and inviting. Its easy to imagine family-time and/or entertaining guests in these spaces. This area boasts new gas range, microwave/hood fan, ceiling pot-lights and light fixture. The dining room leads to the new composite deck and absolutely amazing professionally developed, maintenance-free back yard OASIS. Must see in person to truly appreciate! Upstairs includes large primary bedroom w/walk in closet and 5-piece spa-like ensuite. 2 further bedrooms, large bonus room and laundry completes the upper floor. The mostly undeveloped basement has 2 large windows and is ready for your dreams. New high efficiency furnace and hot water tank in 2023. The double attached garage is insulated, drywalled & painted with new Epoxy flooring and huge storage space built up above. (You'll have to come see to truly appreciate this space!) Book your private showing today!!
Location
Province AB
County Calgary
Area Cal Zone N
Zoning R-1N
Direction NE
Rooms
Other Rooms 1
Basement Full, Partially Finished
Interior
Interior Features Ceiling Fan(s), Central Vacuum, Granite Counters, No Smoking Home, Open Floorplan, Recessed Lighting
Heating Forced Air
Cooling None
Flooring Carpet, Ceramic Tile, Hardwood
Fireplaces Number 1
Fireplaces Type Gas
Appliance Dishwasher, Dryer, Garage Control(s), Gas Range, Microwave Hood Fan, Refrigerator, Washer, Window Coverings
Laundry Upper Level
Exterior
Garage Double Garage Attached, Insulated, See Remarks
Garage Spaces 2.0
Garage Description Double Garage Attached, Insulated, See Remarks
Fence Fenced
Community Features Golf, Park, Playground, Schools Nearby, Shopping Nearby
Amenities Available Picnic Area, Playground
Roof Type Asphalt Shingle
Porch Deck, Patio, See Remarks
Lot Frontage 35.73
Total Parking Spaces 4
Building
Lot Description Low Maintenance Landscape, Landscaped
Foundation Poured Concrete
Architectural Style 2 Storey
Level or Stories Two
Structure Type Stone,Vinyl Siding,Wood Frame
Others
Restrictions None Known
Tax ID 91321379
Ownership Private
Read Less Info
Want to know what your home might be worth? Contact us for a FREE valuation!

Our team is ready to help you sell your home for the highest possible price ASAP
GET MORE INFORMATION

Agent | License ID: LDKATOCAN






