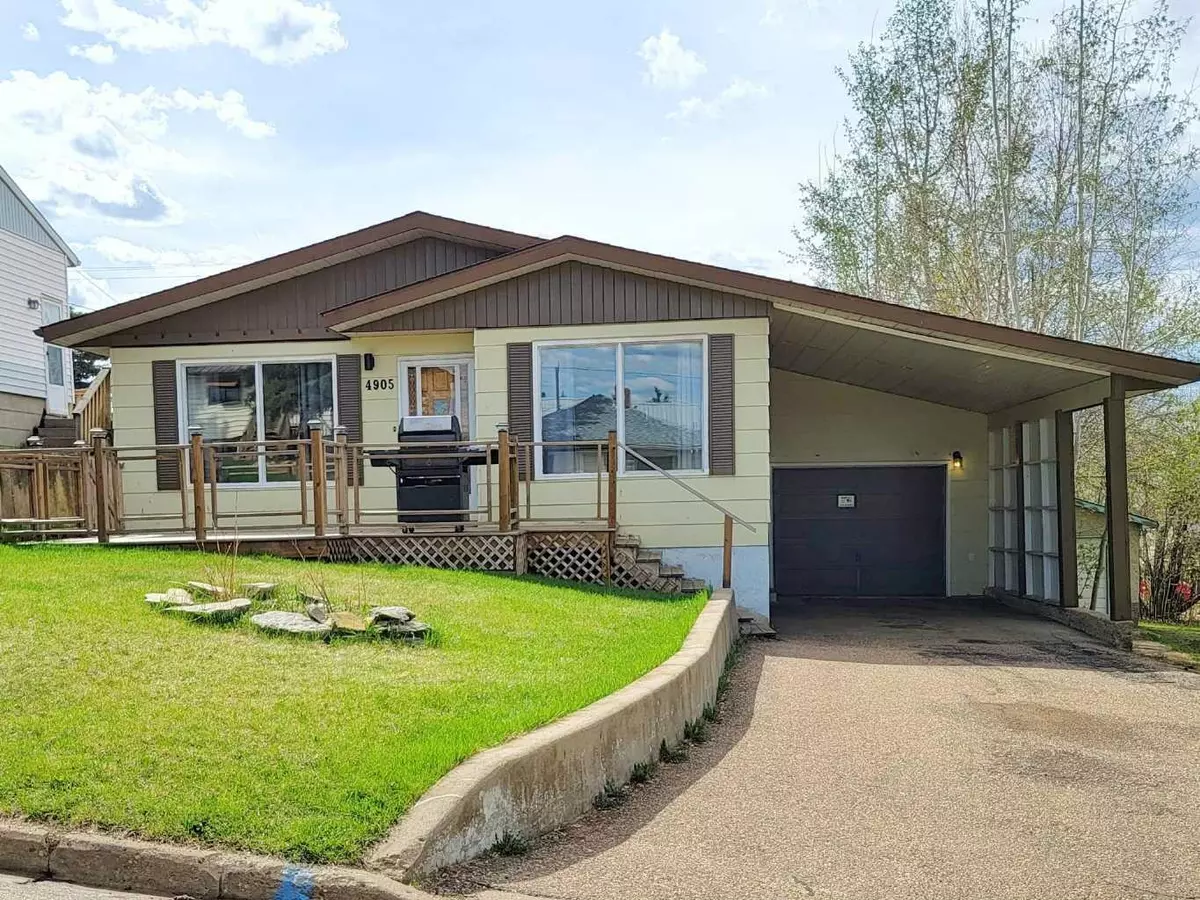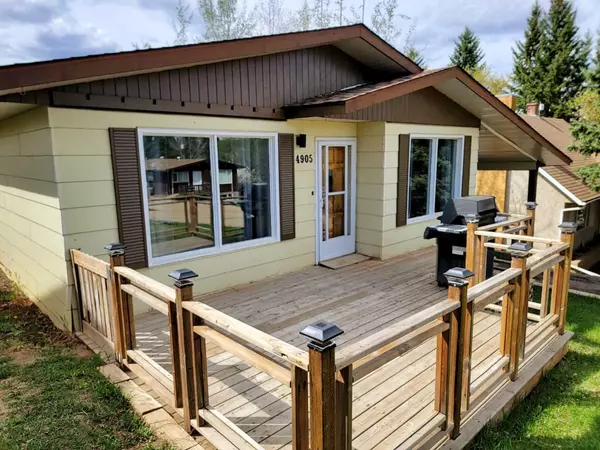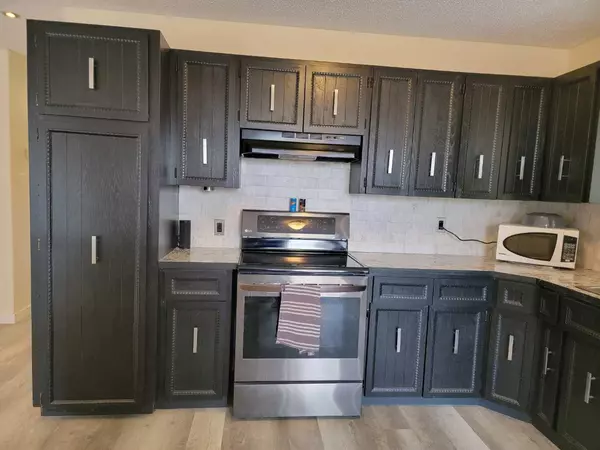$236,000
$274,900
14.2%For more information regarding the value of a property, please contact us for a free consultation.
4 Beds
2 Baths
1,130 SqFt
SOLD DATE : 07/28/2024
Key Details
Sold Price $236,000
Property Type Single Family Home
Sub Type Detached
Listing Status Sold
Purchase Type For Sale
Square Footage 1,130 sqft
Price per Sqft $208
Subdivision Athabasca Town
MLS® Listing ID A2117957
Sold Date 07/28/24
Style Bungalow
Bedrooms 4
Full Baths 2
Originating Board Alberta West Realtors Association
Year Built 1982
Annual Tax Amount $2,803
Tax Year 2023
Lot Size 6,000 Sqft
Acres 0.14
Property Description
The perfect home for a couple or family - or great potential as a revenue property. Wide lot with a great location, on a quiet street with easy access to school and amenities - parks and trails just around the corner! Recently painted, and all ready for your personal touch - or just move right in! Bright, renovated, open concept kitchen - and lots of space downstairs for entertainment, hobbies, or home theatre. All the storage you could ask for, including a large cold room downstairs. Includes a carport and a garage. Nice back deck and a great front balcony - and a large backyard ready for you to enjoy this summer!
Location
Province AB
County Athabasca County
Zoning R3
Direction E
Rooms
Basement Finished, Full
Interior
Interior Features Built-in Features, Ceiling Fan(s), Storage, Walk-In Closet(s), WaterSense Fixture(s)
Heating Forced Air
Cooling None
Flooring Laminate
Appliance Dishwasher, Electric Range, Refrigerator, Washer/Dryer
Laundry In Basement
Exterior
Garage Carport, Single Garage Attached
Garage Spaces 1.0
Carport Spaces 1
Garage Description Carport, Single Garage Attached
Fence None
Community Features Schools Nearby
Roof Type Asphalt Shingle
Porch Deck
Lot Frontage 50.0
Total Parking Spaces 3
Building
Lot Description Back Yard
Foundation Poured Concrete
Architectural Style Bungalow
Level or Stories One
Structure Type Wood Frame
Others
Restrictions None Known
Tax ID 57419587
Ownership Private
Read Less Info
Want to know what your home might be worth? Contact us for a FREE valuation!

Our team is ready to help you sell your home for the highest possible price ASAP
GET MORE INFORMATION

Agent | License ID: LDKATOCAN






