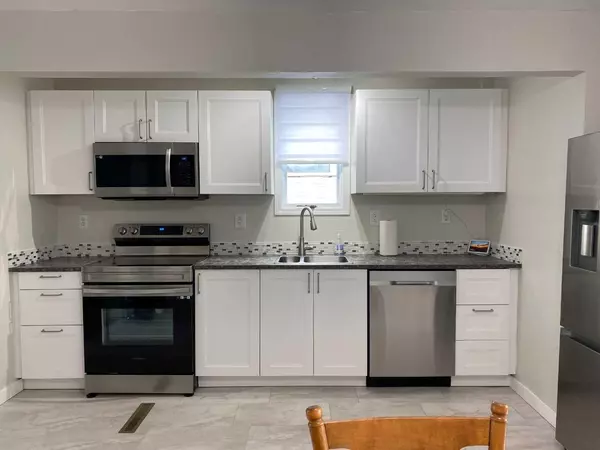$320,000
$325,000
1.5%For more information regarding the value of a property, please contact us for a free consultation.
3 Beds
2 Baths
960 SqFt
SOLD DATE : 07/28/2024
Key Details
Sold Price $320,000
Property Type Single Family Home
Sub Type Detached
Listing Status Sold
Purchase Type For Sale
Square Footage 960 sqft
Price per Sqft $333
MLS® Listing ID A2136901
Sold Date 07/28/24
Style 1 and Half Storey
Bedrooms 3
Full Baths 2
Originating Board Lethbridge and District
Year Built 1923
Annual Tax Amount $1,820
Tax Year 2024
Lot Size 3,000 Sqft
Acres 0.07
Property Description
EXTENSIVELY RENOVATED!!! Charming, immaculate 3 bedroom home is ready to call yours! RECENT NEW improvements include: reconfiguration of floor plan adding function & appeal; new kitchen with all new appliances; 4 pce main bathroom; addition of full ensuite & spacious walk-in closet off master bedroom; office/flex space to right of front entry; electrical upgrades (100 amp); energy-efficient furnace; enclosed washing machine/dryer tower; and vinyl plank flooring throughout main floor. Two separate loft bedrooms on upper level have large egress dormer windows (not included in sq. ft.) Roof was done in 2021. Full undeveloped basement offers plenty of good storage space. Pressure treated deck overlooks private fully-fenced back yard. Full basement offers plenty of storage space! Older garage off back lane has been levelled, reinforced, and will house your outdoor "toys". Off-street parking off alley. What an excellent opportunity to invest in an affordable move-in Crowsnest property that offers it all!
Location
Province AB
County Crowsnest Pass
Zoning R1
Direction N
Rooms
Other Rooms 1
Basement Full, Unfinished
Interior
Interior Features Laminate Counters, See Remarks
Heating Forced Air
Cooling None
Flooring See Remarks, Slate, Vinyl Plank
Appliance Dishwasher, Electric Stove, Refrigerator, Washer/Dryer
Laundry See Remarks
Exterior
Garage Off Street
Garage Description Off Street
Fence Partial
Community Features Fishing, Golf, Park, Playground, Pool
Roof Type Asphalt Shingle
Porch See Remarks
Lot Frontage 30.0
Total Parking Spaces 2
Building
Lot Description Back Lane, Backs on to Park/Green Space, No Neighbours Behind
Foundation Combination
Architectural Style 1 and Half Storey
Level or Stories One and One Half
Structure Type Mixed
Others
Restrictions None Known
Tax ID 56226776
Ownership Private
Read Less Info
Want to know what your home might be worth? Contact us for a FREE valuation!

Our team is ready to help you sell your home for the highest possible price ASAP
GET MORE INFORMATION

Agent | License ID: LDKATOCAN






