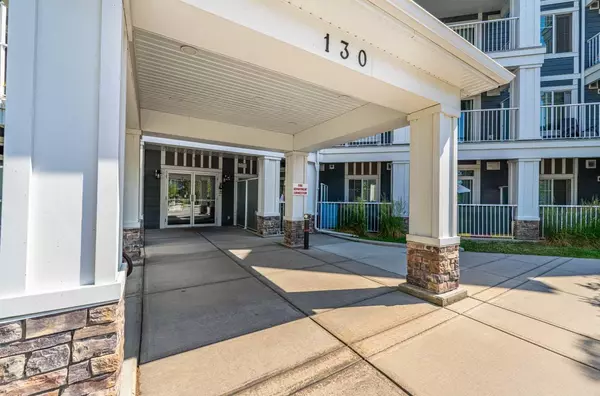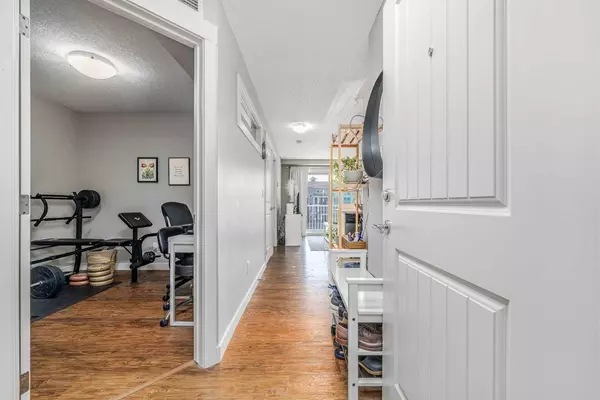$290,000
$290,000
For more information regarding the value of a property, please contact us for a free consultation.
2 Beds
1 Bath
531 SqFt
SOLD DATE : 07/28/2024
Key Details
Sold Price $290,000
Property Type Condo
Sub Type Apartment
Listing Status Sold
Purchase Type For Sale
Square Footage 531 sqft
Price per Sqft $546
Subdivision Auburn Bay
MLS® Listing ID A2149761
Sold Date 07/28/24
Style Low-Rise(1-4)
Bedrooms 2
Full Baths 1
Condo Fees $280/mo
HOA Fees $41/ann
HOA Y/N 1
Originating Board Calgary
Year Built 2016
Annual Tax Amount $1,426
Tax Year 2024
Property Description
Discover your ideal retreat in Auburn Bay! This exquisite residence is nestled in Calgary's coveted Auburn Bay community, offering the pinnacle of modern luxury living. Thoughtful design defines this stunning home, promising to impress even the most discerning buyer.
Every detail caters to comfort and style, featuring two spacious bedrooms and a full bath, alongside a contemporary kitchen equipped with ample cabinets and counter space. Step outside to a generously sized deck, ideal for al fresco dining, summer BBQs, or simply soaking in the sunshine.
Located in Auburn Bay, residents enjoy exclusive access to a private lake, sandy beach, tennis courts, parks, playgrounds, and scenic walking paths. With easy access to major roadways, top-rated schools, shopping, dining, and recreational facilities, everything you desire is within reach.
Additional features include titled parking conveniently located near the main entrance and assigned storage in the underground parkade. Low condo fees cover heat, gas, water, and sewer, ensuring exceptional value.
Don't miss the opportunity to own this exceptional home in one of Calgary's most desirable neighborhoods. Whether you're a growing family, a professional couple, or anyone seeking the perfect blend of comfort and convenience, schedule your private showing today and envision the luxurious lifestyle that awaits you.
Location
Province AB
County Calgary
Area Cal Zone Se
Zoning DC
Direction SE
Interior
Interior Features Open Floorplan
Heating Central
Cooling None
Flooring Vinyl
Appliance Dryer, Electric Stove, Microwave Hood Fan, Refrigerator, Washer/Dryer
Laundry In Unit
Exterior
Garage Outside, Parking Lot, Stall, Titled
Garage Description Outside, Parking Lot, Stall, Titled
Community Features Clubhouse, Lake, Playground, Schools Nearby, Shopping Nearby, Sidewalks, Walking/Bike Paths
Amenities Available Clubhouse
Porch Balcony(s)
Exposure SE
Total Parking Spaces 1
Building
Story 4
Architectural Style Low-Rise(1-4)
Level or Stories Single Level Unit
Structure Type Composite Siding,Wood Frame
Others
HOA Fee Include Gas,Heat,Insurance,Interior Maintenance,Reserve Fund Contributions,Snow Removal,Water
Restrictions Board Approval
Tax ID 91537505
Ownership Assign. Of Contract
Pets Description Restrictions
Read Less Info
Want to know what your home might be worth? Contact us for a FREE valuation!

Our team is ready to help you sell your home for the highest possible price ASAP
GET MORE INFORMATION

Agent | License ID: LDKATOCAN






