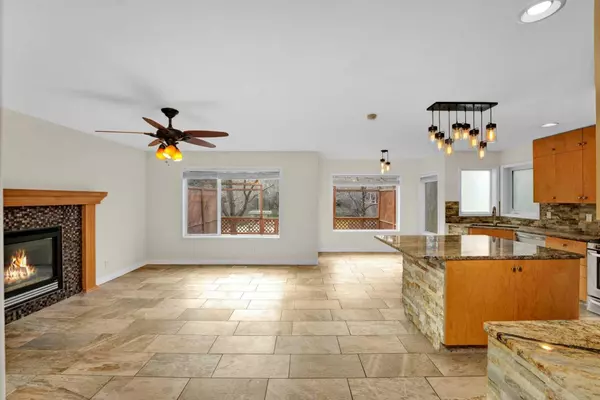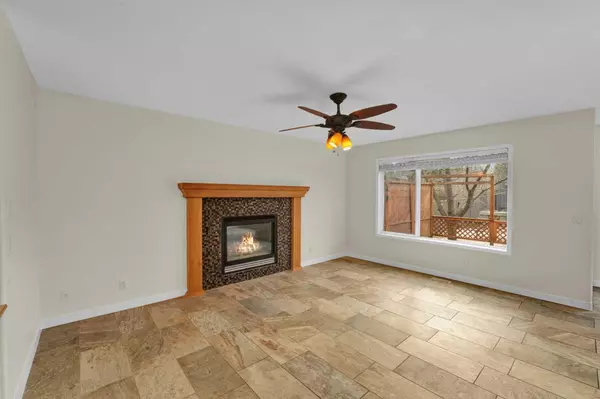$660,000
$670,000
1.5%For more information regarding the value of a property, please contact us for a free consultation.
3 Beds
4 Baths
1,695 SqFt
SOLD DATE : 07/28/2024
Key Details
Sold Price $660,000
Property Type Single Family Home
Sub Type Detached
Listing Status Sold
Purchase Type For Sale
Square Footage 1,695 sqft
Price per Sqft $389
Subdivision Bridlewood
MLS® Listing ID A2142495
Sold Date 07/28/24
Style 2 Storey
Bedrooms 3
Full Baths 3
Half Baths 1
Originating Board Calgary
Year Built 2001
Annual Tax Amount $3,761
Tax Year 2024
Lot Size 5,747 Sqft
Acres 0.13
Property Description
Congratulations, you found a gem! Located in the south west community of Bridlewood and a short walk away from a K-9 Catholic School and K-6 public school, this fully finished 4 bedroom 3 and ½ bathroom home will fill you with inspiration! Upgraded from the start in a Modern Scandinavian design style and freshly painted for you, this home is move-in ready. The large foyer welcomes you to the main floor which features an open concept kitchen and great room design, with large picture windows across the whole back of the home. The living room has a cozy designer fireplace and the kitchen offers flat faced maple cabinetry, granite countertops, and stainless steel appliances. The upstairs offers a spacious bonus room, a primary suite with a walk-in closet and spa style 4 pce ensuite with heated tile floors, 2 secondary bedrooms and a 4 pce main bath. Keeping with Scandinavian style, the entire upper floor has hardwood flooring and tile. Allergy sufferers will appreciate the hard surface flooring found throughout this home - including a heated tile floor throughout the main level! Downstairs you’ll find a fourth bedroom/flex room, another 4 pce bath and a big rec room. But the real standout feature of this home is the incredibly large backyard just waiting for the hobby landscaper to bring it back to its former glory! Your outdoor living space features a massive multi-level deck space, multiple mature trees, raised garden beds and a concrete patio ideal for more entertaining space or a kids summer sport court and winter ice rink. It must be seen to appreciate the sheer size and opportunity this property offers! Also of note: the exterior siding and shingles were all re-done in 2022. Don’t wait! It’s great!
Location
Province AB
County Calgary
Area Cal Zone S
Zoning R-1N
Direction E
Rooms
Other Rooms 1
Basement Finished, Full
Interior
Interior Features Breakfast Bar, Kitchen Island, No Animal Home, No Smoking Home, Open Floorplan, Pantry
Heating Forced Air, Natural Gas
Cooling None
Flooring Hardwood, Laminate, Tile
Fireplaces Number 1
Fireplaces Type Gas, Great Room, Mantle, Tile
Appliance Dishwasher, Garage Control(s), Gas Stove, Range Hood, Refrigerator, Washer/Dryer, Window Coverings
Laundry Laundry Room
Exterior
Garage Double Garage Attached
Garage Spaces 2.0
Garage Description Double Garage Attached
Fence Fenced
Community Features Park, Playground, Schools Nearby, Shopping Nearby, Sidewalks, Street Lights
Roof Type Asphalt
Porch Deck, Front Porch
Exposure E
Total Parking Spaces 4
Building
Lot Description Back Yard, City Lot, Fruit Trees/Shrub(s), Lawn, Landscaped, Level, Many Trees
Foundation Poured Concrete
Architectural Style 2 Storey
Level or Stories Two
Structure Type Stone,Vinyl Siding
Others
Restrictions None Known
Tax ID 91413825
Ownership Private
Read Less Info
Want to know what your home might be worth? Contact us for a FREE valuation!

Our team is ready to help you sell your home for the highest possible price ASAP
GET MORE INFORMATION

Agent | License ID: LDKATOCAN






