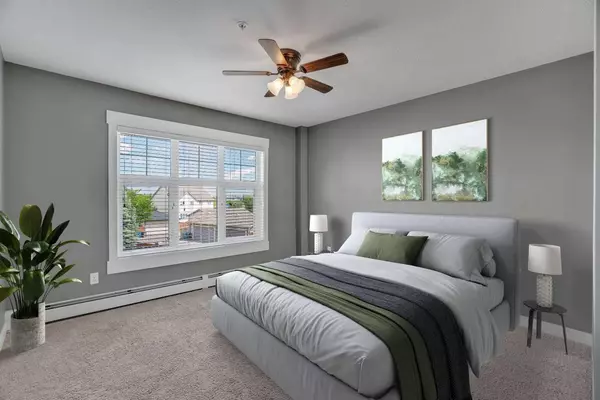$410,000
$415,000
1.2%For more information regarding the value of a property, please contact us for a free consultation.
2 Beds
2 Baths
943 SqFt
SOLD DATE : 07/28/2024
Key Details
Sold Price $410,000
Property Type Condo
Sub Type Apartment
Listing Status Sold
Purchase Type For Sale
Square Footage 943 sqft
Price per Sqft $434
Subdivision Mahogany
MLS® Listing ID A2147659
Sold Date 07/28/24
Style Low-Rise(1-4)
Bedrooms 2
Full Baths 2
Condo Fees $492/mo
HOA Fees $36/ann
HOA Y/N 1
Originating Board Calgary
Year Built 2015
Annual Tax Amount $2,039
Tax Year 2024
Property Description
2 BED | 2 BATH | TITLED UNDERGROUND PARKING | IN-SUITE LAUNDRY. Welcome to this bright and inviting 2-bedroom, 2-bath condo in the sought-after 51 Oak complex in the beautiful community of Mahogany. This corner unit offers over 940 sq. ft. of comfortable living space, making it perfect for those who enjoy a blend of convenience and style. You'll love being just a short walk away from the lake, various shopping venues, convenient transit options, and an array of delightful restaurants. As you step inside, you'll be greeted by a welcoming foyer with ample storage space, perfect for keeping your home organized. The foyer also includes a cozy den area with a built-in desk, ideal for those who work from home or need a quiet study space. The cork flooring adds a touch of warmth and comfort to the entryway. The kitchen is a bright and modern space, designed to be both functional and stylish. It features stainless steel appliances, sleek granite countertops, a stylish backsplash, and contemporary cabinetry, making meal preparation a joy. Whether you're cooking a gourmet dinner or a quick snack, this kitchen has everything you need. The open-concept layout seamlessly integrates the dining area, breakfast bar, and living room, creating a spacious and airy feel. The living room is filled with natural light from the wrap-around windows, creating a cheerful and welcoming atmosphere. A patio door leads to the deck, which is equipped with a gas BBQ hookup, making it the perfect spot for outdoor entertaining or simply relaxing with a book. For added convenience, the condo includes a laundry closet with a stacked front-loading washer and dryer, making laundry day a breeze. The master bedroom is a true retreat, featuring his and her closets for ample storage space and a large four-piece ensuite bathroom with granite counters. The second bedroom is also generously sized, with a big closet and easy access to the main bathroom, which continues the granite theme for a clean, modern look. The condo also includes bright and clean heated underground parking, ensuring your vehicle stays warm and dry year-round. Available for immediate possession to enjoy the rest of summer at the lake - call now to book your private showing!
Location
Province AB
County Calgary
Area Cal Zone Se
Zoning M-X1
Direction NE
Rooms
Other Rooms 1
Interior
Interior Features Breakfast Bar, Ceiling Fan(s), Granite Counters, Walk-In Closet(s)
Heating Baseboard, Natural Gas
Cooling None
Flooring Carpet, Ceramic Tile, Cork
Appliance Dishwasher, Dryer, ENERGY STAR Qualified Refrigerator, Microwave Hood Fan, Stove(s), Washer, Window Coverings
Laundry In Unit
Exterior
Garage Heated Garage, Parkade, Stall, Titled, Underground
Garage Description Heated Garage, Parkade, Stall, Titled, Underground
Community Features Fishing, Lake, Park, Playground, Schools Nearby, Shopping Nearby, Tennis Court(s), Walking/Bike Paths
Amenities Available Other
Porch Balcony(s)
Exposure W
Total Parking Spaces 1
Building
Story 4
Architectural Style Low-Rise(1-4)
Level or Stories Single Level Unit
Structure Type Composite Siding,Stone,Wood Frame
Others
HOA Fee Include Amenities of HOA/Condo,Common Area Maintenance,Gas,Heat,Maintenance Grounds,Parking,Professional Management,Reserve Fund Contributions,Sewer,Snow Removal,Trash,Water
Restrictions Pet Restrictions or Board approval Required
Ownership Private
Pets Description Restrictions, Yes
Read Less Info
Want to know what your home might be worth? Contact us for a FREE valuation!

Our team is ready to help you sell your home for the highest possible price ASAP
GET MORE INFORMATION

Agent | License ID: LDKATOCAN






