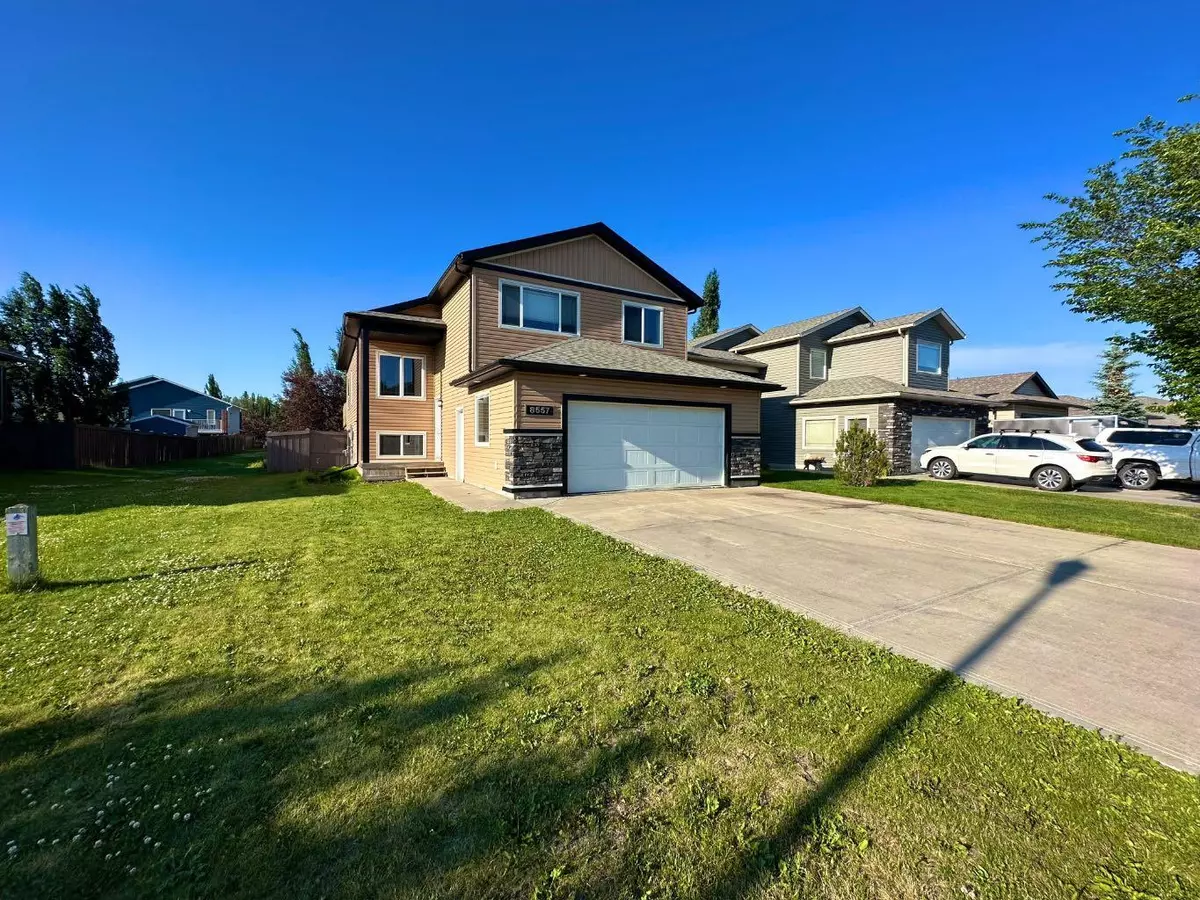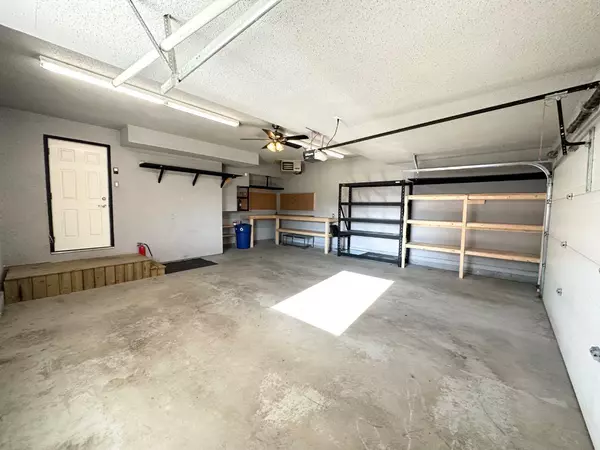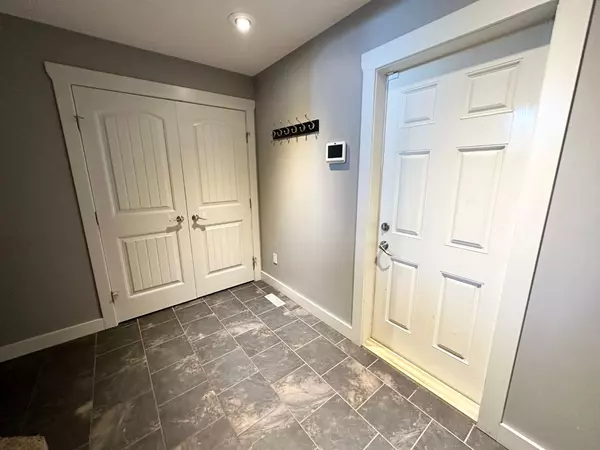$420,000
$424,900
1.2%For more information regarding the value of a property, please contact us for a free consultation.
5 Beds
3 Baths
1,523 SqFt
SOLD DATE : 07/28/2024
Key Details
Sold Price $420,000
Property Type Single Family Home
Sub Type Detached
Listing Status Sold
Purchase Type For Sale
Square Footage 1,523 sqft
Price per Sqft $275
Subdivision Signature Falls
MLS® Listing ID A2147255
Sold Date 07/28/24
Style Modified Bi-Level
Bedrooms 5
Full Baths 3
Originating Board Grande Prairie
Year Built 2008
Annual Tax Amount $5,470
Tax Year 2024
Lot Size 6,155 Sqft
Acres 0.14
Property Description
Welcome to beautiful Signature Falls. The perfect family oasis. There are parks galore, a basketball court and schools nearby. This spacoious modified bi-level has 5 bedrooms, and 3 bathrooms. The primary retreat is located on it's own level above the garage. It has a space like en-suite with a deep soaker tub and dark masculine features throughout. The main floor has beautiful real hardwood floor, 2 smaller bedrooms and a spacious bathroom. The dining space is quite large and boasts the door to your back yar, hot tub and patio. There is a green space beside the home so there are no direct neighbours on the east side. The living room and kitchen are as open concept as they come, with sky high ceilings, a gas burning fireplace and espresso coloured cabinetry. The basement is fully developed with 2 large bedrooms, a 3 piece bath, large flex space and laundry/utility room. The garage is heated for those cold winter months.
Location
Province AB
County Grande Prairie
Zoning RG
Direction N
Rooms
Other Rooms 1
Basement Finished, Full
Interior
Interior Features Ceiling Fan(s)
Heating Central
Cooling None
Flooring Carpet, Hardwood, Tile
Fireplaces Number 1
Fireplaces Type Gas
Appliance Dishwasher, Electric Stove, Microwave, Refrigerator, Washer/Dryer
Laundry In Basement
Exterior
Garage Double Garage Attached
Garage Spaces 2.0
Garage Description Double Garage Attached
Fence Fenced
Community Features Playground, Schools Nearby, Walking/Bike Paths
Roof Type Asphalt Shingle
Porch Deck
Lot Frontage 40.4
Total Parking Spaces 4
Building
Lot Description Treed
Foundation Poured Concrete
Architectural Style Modified Bi-Level
Level or Stories Two
Structure Type See Remarks
Others
Restrictions None Known
Tax ID 91979495
Ownership Private
Read Less Info
Want to know what your home might be worth? Contact us for a FREE valuation!

Our team is ready to help you sell your home for the highest possible price ASAP
GET MORE INFORMATION

Agent | License ID: LDKATOCAN






