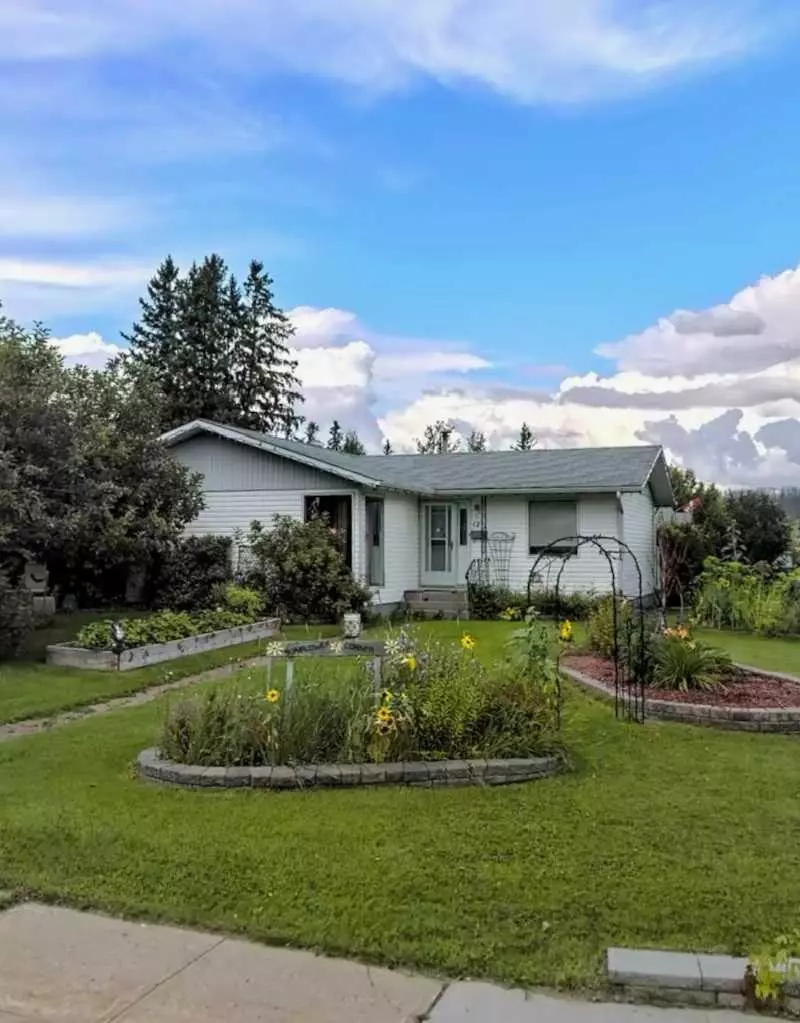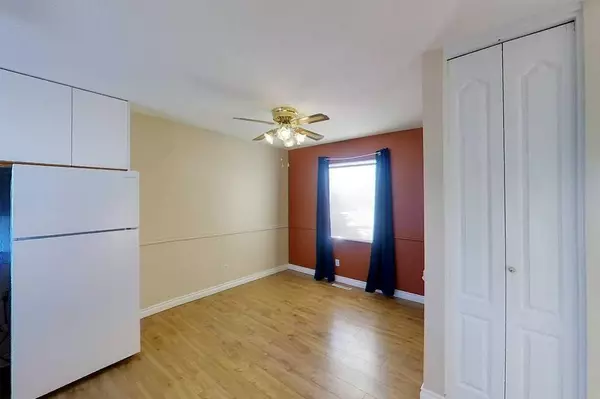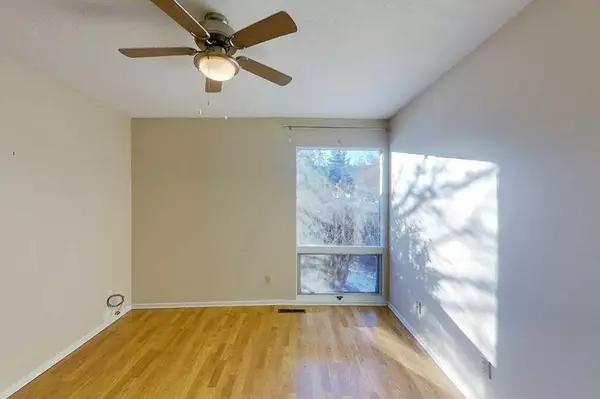$360,000
$389,000
7.5%For more information regarding the value of a property, please contact us for a free consultation.
5 Beds
2 Baths
1,135 SqFt
SOLD DATE : 07/27/2024
Key Details
Sold Price $360,000
Property Type Single Family Home
Sub Type Detached
Listing Status Sold
Purchase Type For Sale
Square Footage 1,135 sqft
Price per Sqft $317
Subdivision Downtown
MLS® Listing ID A2097080
Sold Date 07/27/24
Style Bungalow
Bedrooms 5
Full Baths 2
Originating Board Fort McMurray
Year Built 1968
Annual Tax Amount $1,740
Tax Year 2023
Lot Size 6,442 Sqft
Acres 0.15
Property Description
Welcome to your dream home at 12 Harris Crescent! This bright and beautiful property has so much to offer. Fall in love with the open kitchen featuring a charming window above the sink, perfect for letting in natural light. The laminate flooring adds a touch of elegance, while the large living room with corner windows provides stunning views of the gorgeous front yard, complete with mature trees and hedges.
Upstairs, you'll find three good-sized bedrooms, including one with a floor-to-ceiling window that offers a breathtaking view of downtown. While the upstairs could use some cosmetic updates, it presents an incredible opportunity for you to put your personal touch on this space and make it truly your own. Imagine the possibilities!
The four-piece bathroom upstairs ensures convenience for the whole family.
The separate entrance downstairs leads to a fantastic two-bedroom illegal suite, ideal for extended family or other opportunities. The suite boasts a spacious, modern kitchen has 4 full-sized appliances, including a dishwasher, stove, and vented microwave. The tiled flooring and pantry add a touch of style, while each bedroom comes with a good-sized closet. Plus, the three-piece bathroom is a great addition.
Outside, enjoy the convenience of a detached double garage and a spacious shed for all your storage needs. The fully fenced yard offers a private and cozy oasis, complete with a fire pit for those memorable evenings. And the best part? This property has not been affected by local floods or fires, providing peace of mind.
With new basement windows, a hot water tank replaced in May 2023, and a well-maintained 14-year-old roof, this home is move-in ready. The recent eavestrough work ensures proper drainage, and the beautiful garden beds with rhubarb and mature apple trees add a touch of nature to your surroundings.
Location
Province AB
County Wood Buffalo
Area Fm Se
Zoning R1
Direction W
Rooms
Basement Separate/Exterior Entry, Finished, Full, Suite
Interior
Interior Features Ceiling Fan(s), See Remarks, Separate Entrance
Heating Forced Air
Cooling None
Flooring Carpet, Hardwood, Laminate, Tile
Appliance Dishwasher, Dryer, Microwave, Microwave Hood Fan, Range Hood, Refrigerator, Washer, Window Coverings
Laundry In Basement
Exterior
Garage Additional Parking, Double Garage Detached, Garage Door Opener, Garage Faces Side, Off Street, Parking Pad
Garage Spaces 2.0
Garage Description Additional Parking, Double Garage Detached, Garage Door Opener, Garage Faces Side, Off Street, Parking Pad
Fence Fenced
Community Features Park, Schools Nearby, Shopping Nearby, Sidewalks, Street Lights, Walking/Bike Paths
Roof Type Asphalt Shingle
Porch None
Lot Frontage 49.18
Total Parking Spaces 2
Building
Lot Description Back Lane, Back Yard, Corner Lot, Lawn, Landscaped
Foundation Poured Concrete
Architectural Style Bungalow
Level or Stories One
Structure Type Vinyl Siding
Others
Restrictions None Known
Tax ID 83263080
Ownership Private
Read Less Info
Want to know what your home might be worth? Contact us for a FREE valuation!

Our team is ready to help you sell your home for the highest possible price ASAP
GET MORE INFORMATION

Agent | License ID: LDKATOCAN






