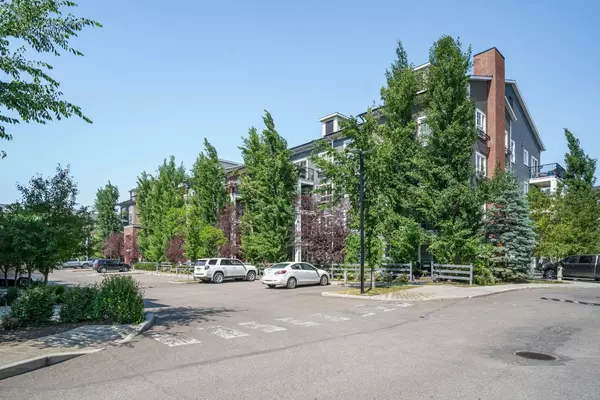$345,000
$339,900
1.5%For more information regarding the value of a property, please contact us for a free consultation.
2 Beds
2 Baths
773 SqFt
SOLD DATE : 07/27/2024
Key Details
Sold Price $345,000
Property Type Condo
Sub Type Apartment
Listing Status Sold
Purchase Type For Sale
Square Footage 773 sqft
Price per Sqft $446
Subdivision Copperfield
MLS® Listing ID A2150683
Sold Date 07/27/24
Style Low-Rise(1-4)
Bedrooms 2
Full Baths 2
Condo Fees $425/mo
Originating Board Calgary
Year Built 2012
Annual Tax Amount $1,511
Tax Year 2024
Property Description
Welcome to this exquisite 2-bedroom, 2-bathroom condo in the highly sought-after community of Copperfield. This spacious condo features an updated gourmet kitchen with granite countertops, under-mount sinks, a large seated island, and ample soft-close cabinetry. Both bathrooms are updated and elegantly designed with oversized bathtubs for a spa-like experience.
The two generously sized bedrooms, each with access to their own 4-piece bathroom, are separated by the living room for added privacy. The master suite offers a large walk-through closet leading to a private ensuite. The open living area includes a spacious living room with patio doors that lead to a balcony equipped with a gas line for BBQ and an abundance of natural light. Additionally, enjoy the convenience of in-suite laundry and updated luxury vinyl plank flooring throughout.
A titled, underground, heated parking stall with a storage locker ensures your vehicle is protected year-round. Visitor parking is available right in front of the main entrance.
Located close to parks, shopping, and amenities, including the popular 130th Ave shopping district, this condo offers an exceptional living experience. Schedule your viewing today!
Location
Province AB
County Calgary
Area Cal Zone Se
Zoning M-2
Direction SE
Rooms
Other Rooms 1
Interior
Interior Features Granite Counters, Kitchen Island, Open Floorplan
Heating Baseboard
Cooling None
Flooring Ceramic Tile, Vinyl Plank
Appliance Dishwasher, Electric Stove, Microwave Hood Fan, Refrigerator, Washer/Dryer
Laundry In Unit
Exterior
Garage Underground
Garage Description Underground
Community Features Park, Playground, Schools Nearby, Shopping Nearby, Sidewalks, Street Lights, Walking/Bike Paths
Amenities Available Elevator(s), Storage, Visitor Parking
Porch Balcony(s)
Exposure SE
Total Parking Spaces 1
Building
Story 4
Architectural Style Low-Rise(1-4)
Level or Stories Single Level Unit
Structure Type Brick,Vinyl Siding,Wood Frame
Others
HOA Fee Include Common Area Maintenance,Heat,Insurance,Professional Management,Reserve Fund Contributions,Sewer,Snow Removal,Trash,Water
Restrictions Condo/Strata Approval
Ownership Private
Pets Description Restrictions
Read Less Info
Want to know what your home might be worth? Contact us for a FREE valuation!

Our team is ready to help you sell your home for the highest possible price ASAP
GET MORE INFORMATION

Agent | License ID: LDKATOCAN






