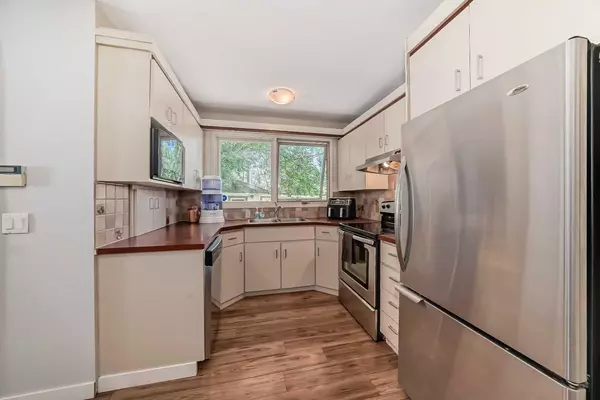$576,500
$565,000
2.0%For more information regarding the value of a property, please contact us for a free consultation.
5 Beds
2 Baths
1,120 SqFt
SOLD DATE : 07/27/2024
Key Details
Sold Price $576,500
Property Type Single Family Home
Sub Type Detached
Listing Status Sold
Purchase Type For Sale
Square Footage 1,120 sqft
Price per Sqft $514
Subdivision Penbrooke Meadows
MLS® Listing ID A2149389
Sold Date 07/27/24
Style Bungalow
Bedrooms 5
Full Baths 2
Originating Board Calgary
Year Built 1974
Annual Tax Amount $2,814
Tax Year 2024
Lot Size 5,252 Sqft
Acres 0.12
Property Description
Located in the heart of the desirable neighbourhood of Penbrooke Meadows, this roomy 5-bedroom, 2 bathroom detached bungalow-style home is move-in ready with terrific investment potential. This cozy family home has been lovingly maintained and updated over the years. Dark walnut laminate flooring, new baseboards, furnace and hot water tank replaced in 2015. Upstairs bathroom renovation 2022 features a large raindrop therapy showerhead. Various updates including fresh paint throughout. Sunroom off the primary bedroom leads to a few steps out and into the quiet back yard. The practical design makes this a versatile space for a family or for an investor. Large laundry room with sink downstairs. With a separate entrance to the finished basement level, consider converting the two lower-level bedrooms, flex area, and full bathroom into a suite (mortgage helper?) to provide privacy for in-laws or develop for possible rental income. A secondary suite would be subject to approval and permitting by the city/municipality. Electric shutters installed provide privacy and temperature control at the touch of a button. Wood-burning fireplace in the living room for cozy evenings shared with family and friends. A massive over-sized garage with heater, workbench, smoker and access into the back alley is perfect for vehicles, storage, bikes, or workshop space. Additional off-street parking could be created in the former carport (roof was damaged in a hailstorm and removed) or expand the back yard to provide extra room for kids or dog. Generations of blue jays and robins live in the mature trees in the front yard. Prime location close to schools, parks, pools, all amenities, LRT, and a quick drive to downtown, the ring road, airport. You don’t even need to brave traffic to enjoy the fireworks in summer – take your lawn chairs to the park down the street and bond with your neighbours! One of the best pizza places in Calgary (Atlas – check out their Happy Hour – Wings!) is right down the street. 10 minutes to Chestermere Lake, various nearby options for golf, swimming, curling. Basement finishing completed with city permits. Note: There is an alarm system in place but not currently connected. Don’t miss out on this opportunity to purchase a move-in ready property with loads of upside potential in a well-established, quiet neighbourhood. Transit, parks, amenities, shopping centre, schools, close by. Call your favourite realtor and come take a look!
Location
Province AB
County Calgary
Area Cal Zone E
Zoning R-C1
Direction W
Rooms
Basement Finished, Full
Interior
Interior Features No Animal Home, No Smoking Home, Separate Entrance
Heating Fireplace(s), Forced Air, Natural Gas
Cooling None
Flooring Laminate, Linoleum, Tile
Fireplaces Number 1
Fireplaces Type Living Room, Mantle, Raised Hearth, Tile, Wood Burning
Appliance Dishwasher, Dryer, Electric Stove, Microwave, Refrigerator, Washer
Laundry In Basement
Exterior
Garage Alley Access, Carport, Double Garage Detached, Garage Door Opener, Heated Garage
Garage Spaces 2.0
Carport Spaces 1
Garage Description Alley Access, Carport, Double Garage Detached, Garage Door Opener, Heated Garage
Fence Fenced
Community Features Schools Nearby, Shopping Nearby, Walking/Bike Paths
Roof Type Asphalt Shingle
Porch Patio
Lot Frontage 50.0
Exposure W
Total Parking Spaces 2
Building
Lot Description Back Lane, Back Yard, Front Yard, Other
Building Description Wood Frame, Carport foundation, walls, and door intact and some lumber on site to reconstruct roof damaged in hailstorm. Storage shed.
Foundation Poured Concrete
Architectural Style Bungalow
Level or Stories One
Structure Type Wood Frame
Others
Restrictions None Known
Tax ID 91090399
Ownership Private
Read Less Info
Want to know what your home might be worth? Contact us for a FREE valuation!

Our team is ready to help you sell your home for the highest possible price ASAP
GET MORE INFORMATION

Agent | License ID: LDKATOCAN






