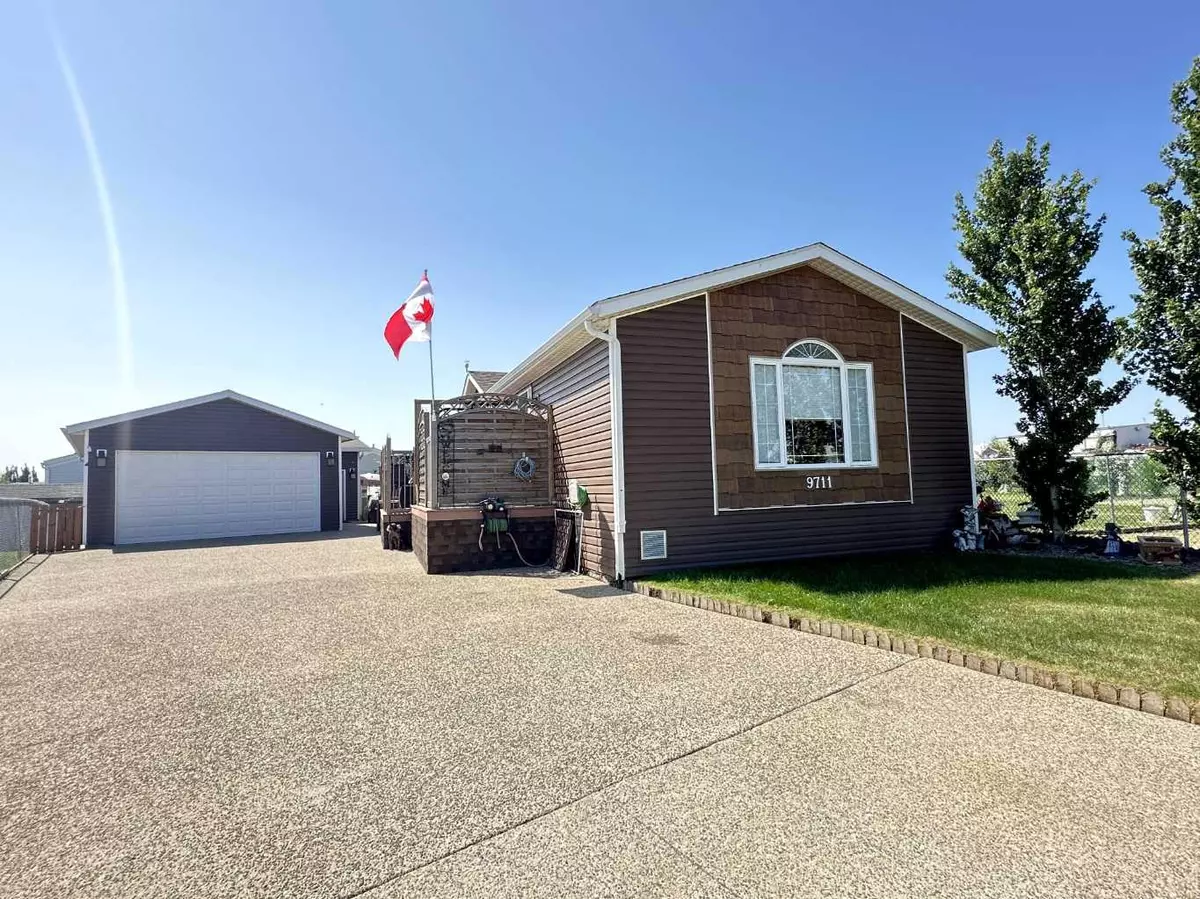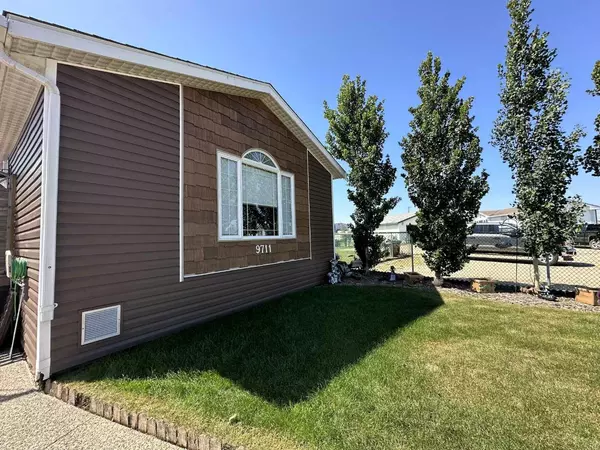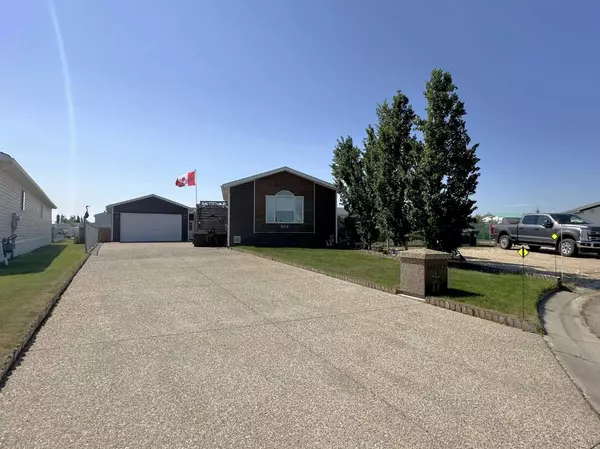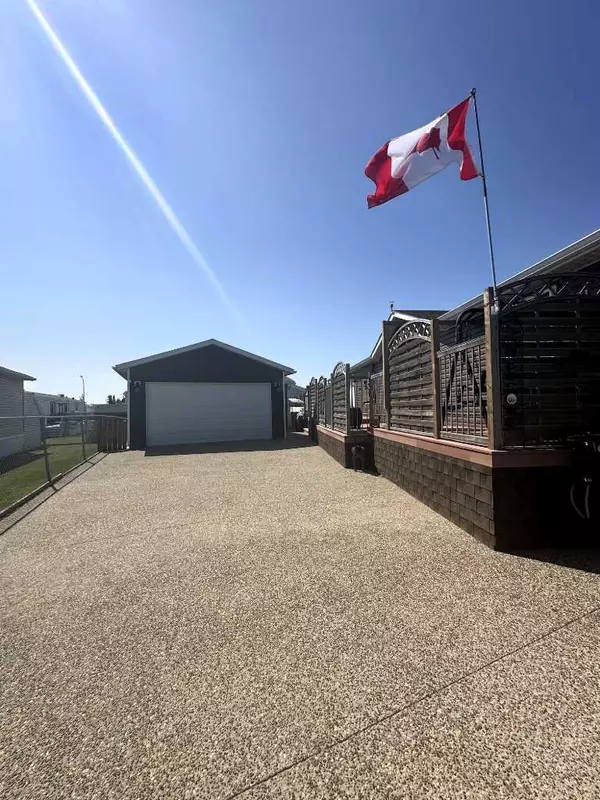$320,000
$319,900
For more information regarding the value of a property, please contact us for a free consultation.
3 Beds
2 Baths
1,438 SqFt
SOLD DATE : 07/27/2024
Key Details
Sold Price $320,000
Property Type Single Family Home
Sub Type Detached
Listing Status Sold
Purchase Type For Sale
Square Footage 1,438 sqft
Price per Sqft $222
MLS® Listing ID A2147621
Sold Date 07/27/24
Style Mobile
Bedrooms 3
Full Baths 2
Originating Board Grande Prairie
Year Built 2002
Annual Tax Amount $1,503
Tax Year 2024
Lot Size 6,098 Sqft
Acres 0.14
Property Description
Welcome to this stunning fully renovated home situated on a very large lot in a quiet neighborhood. This property boasts an extensive driveway, with room for MANY vehicles! Also featuring a large 20x32 garage with an 8x10 workshop, finished with tin lower panels and authentic fence boards above—both decorative and functional. The garage is plumbed for a future heater, ensuring year-round comfort. Offers a floor drain & extra shelving/cabinets for your garage storage. Additionally, there are two great sheds; one is powered and insulated, perfect for household storage. There is a sweet little playhouse that will stay with the purchase as well! The exterior of the home has been completely renovated additionally, with new siding, decorative cedar accents & new skirting. The belly underneath the home has been looked after as well, with an aluminum bubble wrap & updated heat tape. The shingles were changed in 2022, as well as the furnace! The yard is a generous size & beautifully landscaped with mature trees, edging, and attractive concrete stone work. Enjoy the composite deck that measures an impressive 50x10, providing a private and beautiful space to lounge, relax, and BBQ & enjoy those long summer nights! As you step inside, you’ll be greeted by the meticulously updated interior, featuring wainscoting throughout with decorative wood details, gorgeous hand-scraped laminate flooring, new baseboards, trim, decor plugs, and switches. Modern lighting enhances the home's contemporary feel. This home has been renovated with thoughtful purpose & it is apparent throughout. The main living area is open and spacious, ideal for entertaining or family gatherings. The kitchen has been renovated with a stylish backsplash, countertops, and newer appliances, and features a large window that overlooks the new sink and faucet. The dining area, open to the kitchen, is illuminated by modern lighting and offers plenty of space & an ideal multi-purpose desk space! The living area is generously sized, providing ample room for furniture and an entertainment unit. The serene and spacious primary bedroom features a fully modernized and oversized ensuite bathroom, along with a great-sized walk-in closet. The two additional bedrooms are both generously proportioned, with one featuring a large new window and walk-in closet. The main bathroom has been fully renovated, including a new vanity with tile backsplash and glass tub surround. This unique home and garage offer a blend of modern updates and functional spaces, making it a rare find. Don’t miss out on the opportunity to own this exceptional property!
Location
Province AB
County Grande Prairie No. 1, County Of
Zoning RR4
Direction N
Rooms
Other Rooms 1
Basement None
Interior
Interior Features Built-in Features, Ceiling Fan(s), Chandelier, Closet Organizers, Double Vanity, High Ceilings, Jetted Tub, No Animal Home, No Smoking Home, Open Floorplan, Pantry, Storage, Vaulted Ceiling(s), Vinyl Windows, Walk-In Closet(s)
Heating Central, Forced Air
Cooling None
Flooring Cork, Laminate
Appliance Dishwasher, Dryer, Electric Stove, Garage Control(s), Microwave Hood Fan, Refrigerator, Washer, Window Coverings
Laundry Electric Dryer Hookup, Laundry Room, Main Level, Washer Hookup
Exterior
Garage Additional Parking, Aggregate, Double Garage Detached, Driveway, Front Drive, Garage Door Opener, Insulated, Outside, Oversized, RV Access/Parking, Workshop in Garage
Garage Spaces 2.0
Garage Description Additional Parking, Aggregate, Double Garage Detached, Driveway, Front Drive, Garage Door Opener, Insulated, Outside, Oversized, RV Access/Parking, Workshop in Garage
Fence Partial
Community Features Other, Park, Playground, Schools Nearby, Shopping Nearby, Street Lights, Walking/Bike Paths
Roof Type Asphalt Shingle
Porch Deck, Other, Patio
Lot Frontage 20.67
Total Parking Spaces 12
Building
Lot Description Front Yard, Low Maintenance Landscape, Landscaped, Level, Street Lighting, Paved, Pie Shaped Lot, Private
Building Description Mixed,Shingle Siding,Vinyl Siding,Wood Frame, 2 large sheds, (one is insulated & wired). Playhouse
Foundation Piling(s)
Architectural Style Mobile
Level or Stories One
Structure Type Mixed,Shingle Siding,Vinyl Siding,Wood Frame
Others
Restrictions None Known
Tax ID 85006231
Ownership Joint Venture
Read Less Info
Want to know what your home might be worth? Contact us for a FREE valuation!

Our team is ready to help you sell your home for the highest possible price ASAP
GET MORE INFORMATION

Agent | License ID: LDKATOCAN






