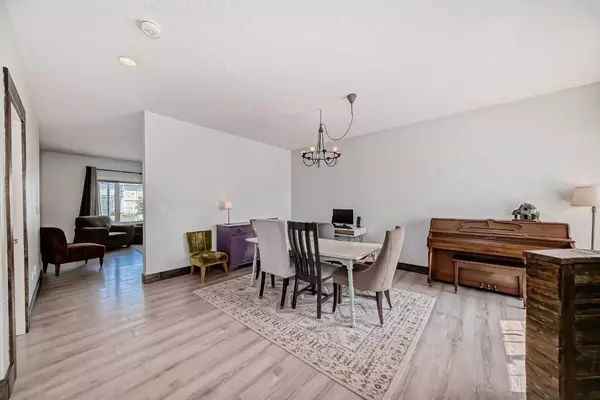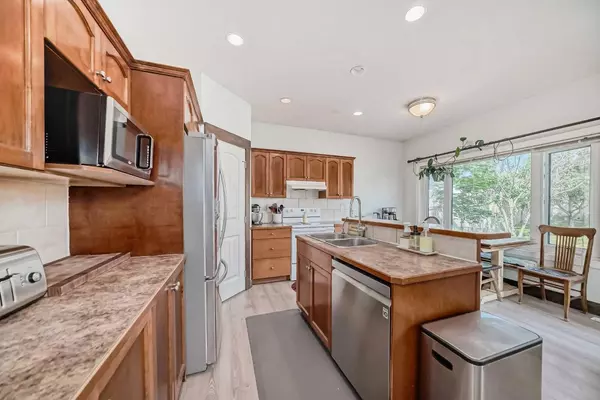$700,000
$699,900
For more information regarding the value of a property, please contact us for a free consultation.
5 Beds
4 Baths
2,151 SqFt
SOLD DATE : 07/27/2024
Key Details
Sold Price $700,000
Property Type Single Family Home
Sub Type Detached
Listing Status Sold
Purchase Type For Sale
Square Footage 2,151 sqft
Price per Sqft $325
Subdivision Coventry Hills
MLS® Listing ID A2148231
Sold Date 07/27/24
Style 2 Storey
Bedrooms 5
Full Baths 3
Half Baths 1
Originating Board Calgary
Year Built 2005
Annual Tax Amount $4,115
Tax Year 2023
Lot Size 4,248 Sqft
Acres 0.1
Property Description
Upon entering you will notice the large formal dining room with lots of natural light and beautiful updated flooring. Across from the dining room is a large office which can be used as a 6th bedroom. The family room, kitchen, and eating area are open concept with 9' ceilings and a view of the amazing private backyard which is the current owner's pride & joy & favorite area to be in the summer months with many trees and a flower garden, firepit and large custom stone deck. Upstairs you will be impressed with how large the 3 bedrooms are & it still has a bonus room with amazing views of downtown, the primary bedroom is very large and has a large ensuite complete with jet tub, a shower, dual sinks & walk-in closet. The primary bedroom is very bright having large windows allowing in lots of natural light & lets you enjoy the open view to the north with no neighbours behind you. The basement bathroom is three pieces. Two more good sized bedrooms as well as additional storage & a recreation room. Excellent location just a short walk to Nosecreek public middle school & the new public high school coming in 2024. In addition, you could also walk to 4 other schools in the area. Easy access to Stoney Trail, Deerfoot & the airport as well as many shops, restaurants, library, Vivo recreation centre, movie theatre, storm pond & North Pointe transit hub. New shingles in the summer 2021, newer stainless steel fridge & dishwasher, new bonus room middle window in the summer 2021.
Location
Province AB
County Calgary
Area Cal Zone N
Zoning R-2
Direction S
Rooms
Basement Finished, Full
Interior
Interior Features Built-in Features, Ceiling Fan(s), High Ceilings, Kitchen Island, No Smoking Home, Open Floorplan, Pantry, Soaking Tub, Storage
Heating Forced Air
Cooling None
Flooring Carpet, Ceramic Tile, Laminate
Fireplaces Number 1
Fireplaces Type Gas, Living Room
Appliance Dishwasher, Electric Stove, Garage Control(s), Refrigerator, Washer/Dryer, Window Coverings
Laundry In Basement
Exterior
Garage Double Garage Attached
Garage Spaces 2.0
Garage Description Double Garage Attached
Fence Fenced
Community Features Park, Playground, Pool, Schools Nearby, Shopping Nearby, Street Lights
Roof Type Asphalt Shingle
Porch Deck
Lot Frontage 5.51
Exposure S
Total Parking Spaces 4
Building
Lot Description Back Yard, Backs on to Park/Green Space, Cul-De-Sac, Lawn, Garden, Low Maintenance Landscape, Level, Street Lighting, Views
Foundation Poured Concrete
Architectural Style 2 Storey
Level or Stories Two
Structure Type Vinyl Siding
Others
Restrictions Easement Registered On Title,Restrictive Covenant,Utility Right Of Way
Tax ID 91123276
Ownership Private
Read Less Info
Want to know what your home might be worth? Contact us for a FREE valuation!

Our team is ready to help you sell your home for the highest possible price ASAP
GET MORE INFORMATION

Agent | License ID: LDKATOCAN






