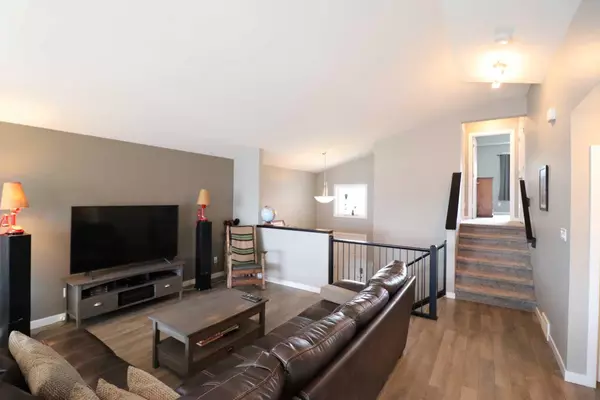$475,000
$475,000
For more information regarding the value of a property, please contact us for a free consultation.
4 Beds
3 Baths
1,301 SqFt
SOLD DATE : 07/27/2024
Key Details
Sold Price $475,000
Property Type Single Family Home
Sub Type Detached
Listing Status Sold
Purchase Type For Sale
Square Footage 1,301 sqft
Price per Sqft $365
Subdivision Garry Station
MLS® Listing ID A2146694
Sold Date 07/27/24
Style Bi-Level
Bedrooms 4
Full Baths 3
Originating Board Lethbridge and District
Year Built 2015
Annual Tax Amount $4,323
Tax Year 2024
Lot Size 3,847 Sqft
Acres 0.09
Property Description
Pride of Ownership is evident the second you arrive. Nicely located in the Family friendly neighbourhood of Garry Station, this low traffic setting is a place you can quickly get comfortable in and call "HOME". Built by Galko homes in 2015, this popular floor plan is fantastic for day-to-day comfort and for entertaining Family and Friends. Your spacious front entry is a welcoming feature that leads you to a wide-open main level accentuated by vaulted ceilings and large windows. The oversized Living room and Dining room flow nicely to an attractive and functional kitchen area with plenty of tall, lacquered cabinets, quartz counter tops, walk-in pantry, breakfast bar, lighting bulkhead and stainless-steel appliances. The privacy offered by the spacious upper-level Primary Bedroom and full Ensuite bath is a fantastic attribute. You will soon appreciate the convenience of the adjacent laundry room location as well. Moving on, the lower level is completely developed and provides you with plenty of additional living space that includes a Family room, 3rd and 4th bedroom, 3rd full bathroom, and plenty of storage. Large windows and full height ceilings are a bonus. Additional features include Central A/C, Built-in Vacuum system, a heated and fully finished double attached Garage, upper and lower decks out back, natural gas line for your BBQ, a garden shed, plus a fully fenced and landscaped back yard. The back alley is paved and offers easy access to your back yard and another great place for the kids to play. Nearby schools, parks, playgrounds, ponds, walking paths, Recreation centre, shopping and restaurants make this a great place to call home.
Location
Province AB
County Lethbridge
Zoning R-CL
Direction E
Rooms
Other Rooms 1
Basement Finished, Full
Interior
Interior Features Ceiling Fan(s), Central Vacuum, Open Floorplan, Quartz Counters, Vaulted Ceiling(s), Vinyl Windows, Walk-In Closet(s)
Heating Forced Air
Cooling Central Air
Flooring Carpet, Ceramic Tile, Laminate
Appliance Dishwasher, Dryer, Garburator, Microwave Hood Fan, Refrigerator, Stove(s), Washer
Laundry Upper Level
Exterior
Garage Double Garage Attached
Garage Spaces 2.0
Garage Description Double Garage Attached
Fence Fenced
Community Features Lake, Park, Playground, Schools Nearby, Shopping Nearby
Roof Type Asphalt Shingle
Porch Deck, Patio
Lot Frontage 118.12
Exposure E
Total Parking Spaces 2
Building
Lot Description Back Lane, Landscaped
Foundation Poured Concrete
Architectural Style Bi-Level
Level or Stories Bi-Level
Structure Type Vinyl Siding
Others
Restrictions None Known
Tax ID 91408986
Ownership Private
Read Less Info
Want to know what your home might be worth? Contact us for a FREE valuation!

Our team is ready to help you sell your home for the highest possible price ASAP
GET MORE INFORMATION

Agent | License ID: LDKATOCAN






