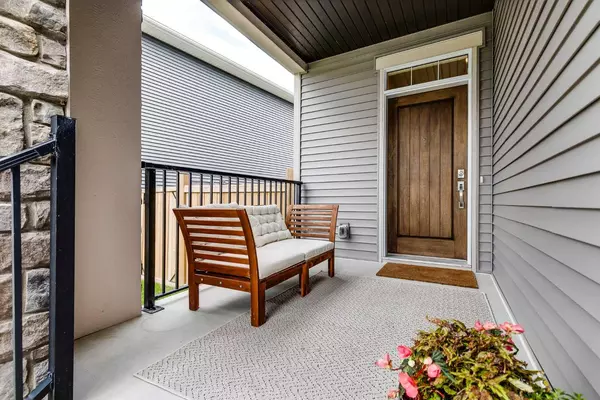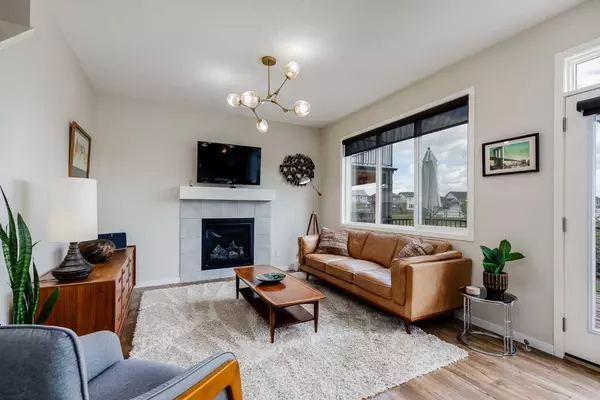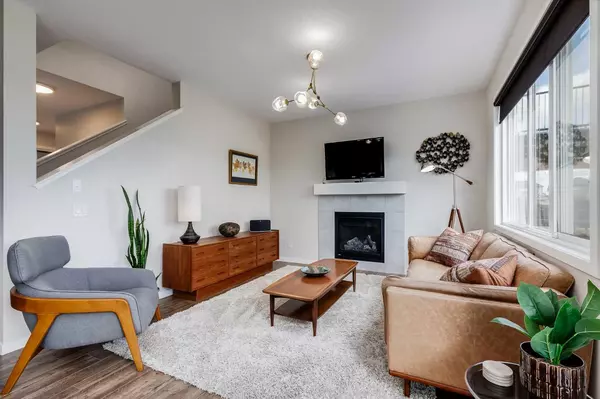$644,600
$649,700
0.8%For more information regarding the value of a property, please contact us for a free consultation.
3 Beds
3 Baths
1,835 SqFt
SOLD DATE : 07/27/2024
Key Details
Sold Price $644,600
Property Type Single Family Home
Sub Type Detached
Listing Status Sold
Purchase Type For Sale
Square Footage 1,835 sqft
Price per Sqft $351
MLS® Listing ID A2143503
Sold Date 07/27/24
Style 2 Storey
Bedrooms 3
Full Baths 2
Half Baths 1
Originating Board Calgary
Year Built 2018
Annual Tax Amount $3,710
Tax Year 2023
Lot Size 5,060 Sqft
Acres 0.12
Property Description
Welcome home to this fantastic opportunity in Vista Crossing, Crossfield's premier community. This upgraded two-story, three-bedroom home backs onto a park where the community gardens thrive and boasts a solar panel system (Please ask about the extended warranty still remaining) that is estimated to produce 101% of the electricity the home will require. As you enter, you'll be greeted by an open-concept floor plan featuring a classically white kitchen with quartz countertops, a gas stove, and ample counter and storage space. Vinyl plank flooring runs throughout the main floor, extending into the eating area and living room, which features nine-foot ceilings and a gas fireplace. Upstairs, you'll find a perfectly sized bonus room and three bedrooms, including a gorgeous master suite with a walk-in closet and a luxurious five-piece ensuite.
The huge 23x23 foot double-attached garage, complete with an epoxied floor and red shelving that stays, provides ample space for your vehicles and storage needs. Step outside to the zero-maintenance landscaped yard with a large deck, concrete pad, mature trees, and synthetic green "grass" all year long. Even if it was real grass it would still be green because Crossfield is not on Calgary's water system.
Pride of ownership is evident throughout this home. You won't be disappointed. Come have a look and see for yourself. Thanks for reading. Have a great day!
Location
Province AB
County Rocky View County
Zoning R-1B
Direction W
Rooms
Other Rooms 1
Basement Full, Unfinished
Interior
Interior Features High Ceilings, Kitchen Island, No Smoking Home
Heating Forced Air
Cooling None
Flooring Carpet, Vinyl Plank
Fireplaces Number 1
Fireplaces Type Gas
Appliance Dishwasher, Gas Stove, Microwave, Refrigerator, Washer/Dryer, Window Coverings
Laundry Main Level
Exterior
Garage Double Garage Attached
Garage Spaces 2.0
Garage Description Double Garage Attached
Fence Fenced
Community Features Playground, Sidewalks, Street Lights, Walking/Bike Paths
Roof Type Asphalt
Porch Deck, See Remarks
Lot Frontage 26.08
Total Parking Spaces 4
Building
Lot Description Low Maintenance Landscape, No Neighbours Behind, See Remarks
Foundation Poured Concrete
Architectural Style 2 Storey
Level or Stories Two
Structure Type Wood Frame
Others
Restrictions Easement Registered On Title,Restrictive Covenant,Utility Right Of Way
Tax ID 92456943
Ownership Private
Read Less Info
Want to know what your home might be worth? Contact us for a FREE valuation!

Our team is ready to help you sell your home for the highest possible price ASAP
GET MORE INFORMATION

Agent | License ID: LDKATOCAN






