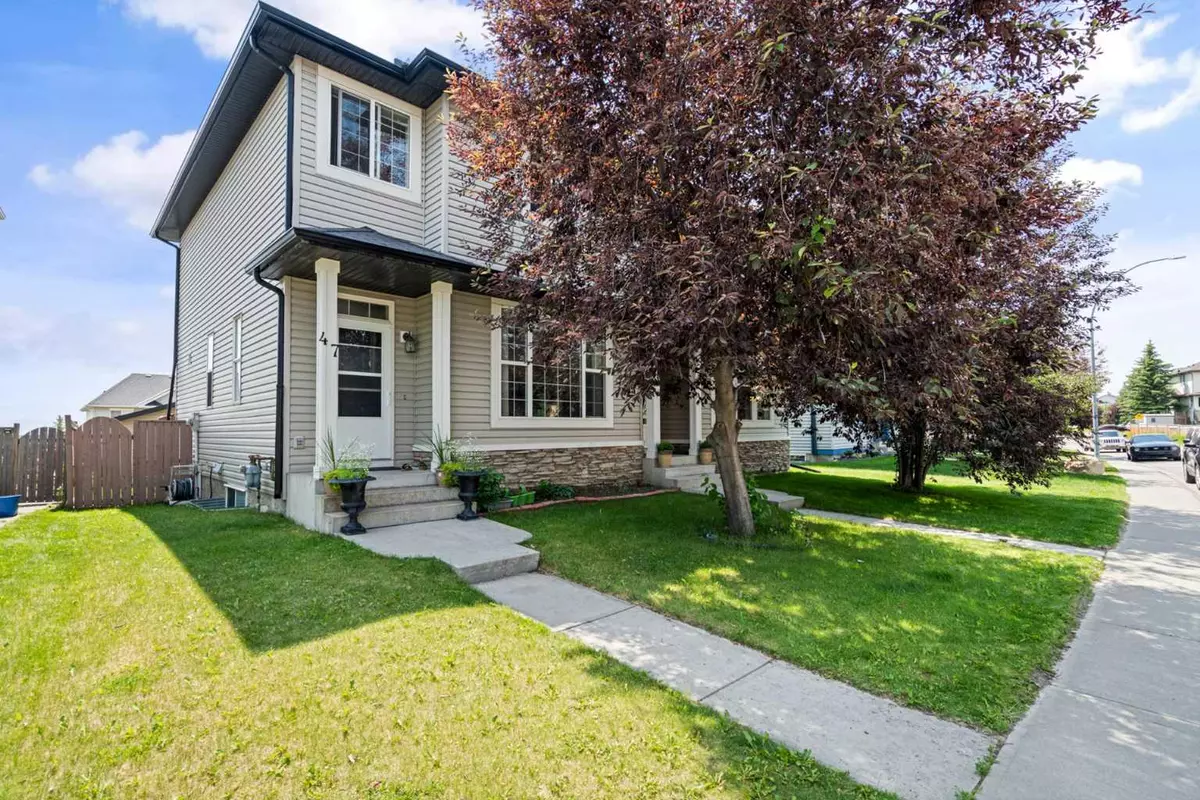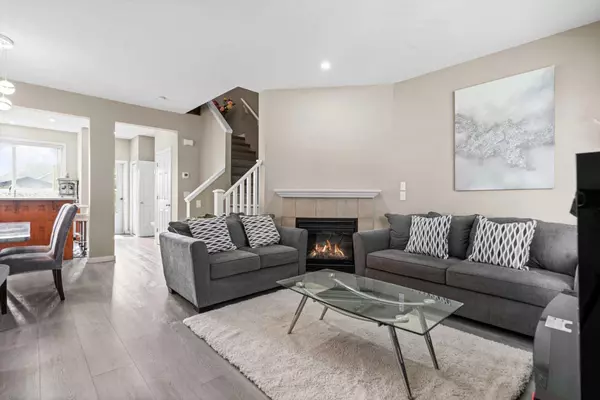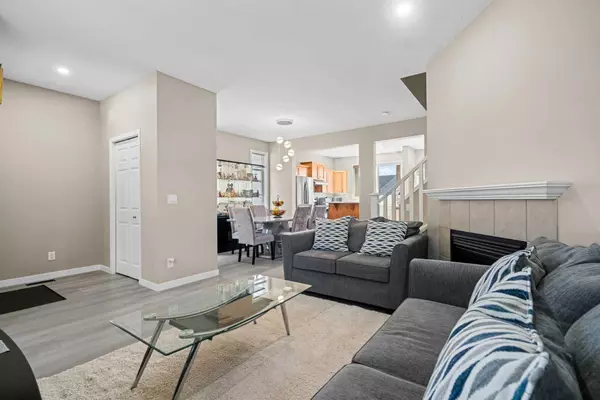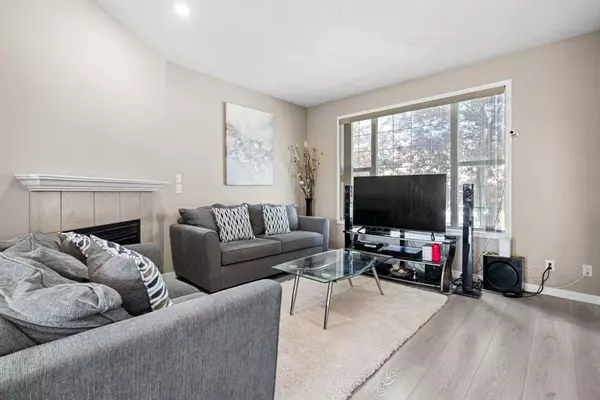$563,000
$575,000
2.1%For more information regarding the value of a property, please contact us for a free consultation.
4 Beds
3 Baths
1,299 SqFt
SOLD DATE : 07/26/2024
Key Details
Sold Price $563,000
Property Type Single Family Home
Sub Type Semi Detached (Half Duplex)
Listing Status Sold
Purchase Type For Sale
Square Footage 1,299 sqft
Price per Sqft $433
Subdivision Coventry Hills
MLS® Listing ID A2148839
Sold Date 07/26/24
Style 2 Storey,Side by Side
Bedrooms 4
Full Baths 2
Half Baths 1
Originating Board Calgary
Year Built 2005
Annual Tax Amount $2,909
Tax Year 2024
Lot Size 2,830 Sqft
Acres 0.06
Property Description
Welcome to your dream home in the vibrant community of Coventry Hills! This stunning 4-bedroom semi-detached home offers the perfect blend of modern living and comfort.
As you step through the front door, you'll be greeted by an open concept main floor that exudes warmth and style. The spacious living room, featuring a cozy fireplace, is perfect for relaxing evenings with family and friends. To your left, a designated dining area awaits your gatherings, while the kitchen, complete with a central island, invites culinary adventures. A convenient powder room is also located on this level. The main floor boasts beautiful vinyl plank flooring, soaring 9 ft ceilings, and an abundance of windows that flood the space with natural light.
Venture upstairs to discover the tranquil primary bedroom, featuring a large walk-in closet. Two additional bedrooms provide ample space for family or guests, and a well-appointed 4-piece bathroom ensures everyone's comfort.
The fully finished basement offers even more living space with a versatile rec room, a fourth bedroom, a den perfect for a home office or study, and another 4-piece bathroom. The laundry/utility room is also conveniently located on this level.
Step outside to enjoy your private oasis. The large deck is perfect for outdoor entertaining, while the fenced backyard offers a safe haven for children and pets to play. The detached double garage provides secure parking and additional storage.
This exceptional home is not just a place to live; it's a place to create lasting memories. Don’t miss the opportunity to make it yours! Conveniently located close to many schools, parks and playgrounds, the airport, shopping, and highways.
Location
Province AB
County Calgary
Area Cal Zone N
Zoning R-2
Direction N
Rooms
Basement Finished, Full
Interior
Interior Features Breakfast Bar, Kitchen Island, No Smoking Home, Open Floorplan, Pantry, Quartz Counters, Recessed Lighting
Heating Forced Air, Natural Gas
Cooling None
Flooring Carpet, Laminate, Vinyl Plank
Fireplaces Number 1
Fireplaces Type Gas, Living Room, Mantle
Appliance Dishwasher, Electric Range, Microwave, Range Hood, Refrigerator, Washer/Dryer
Laundry Laundry Room
Exterior
Garage Alley Access, Double Garage Detached, Garage Door Opener
Garage Spaces 2.0
Garage Description Alley Access, Double Garage Detached, Garage Door Opener
Fence Fenced
Community Features Park, Playground, Schools Nearby
Roof Type Asphalt Shingle
Porch Deck
Lot Frontage 28.18
Exposure N
Total Parking Spaces 4
Building
Lot Description Back Lane, Few Trees, Lawn, Rectangular Lot
Foundation Poured Concrete
Architectural Style 2 Storey, Side by Side
Level or Stories Two
Structure Type Vinyl Siding,Wood Frame
Others
Restrictions None Known
Tax ID 91506248
Ownership Private
Read Less Info
Want to know what your home might be worth? Contact us for a FREE valuation!

Our team is ready to help you sell your home for the highest possible price ASAP
GET MORE INFORMATION

Agent | License ID: LDKATOCAN






