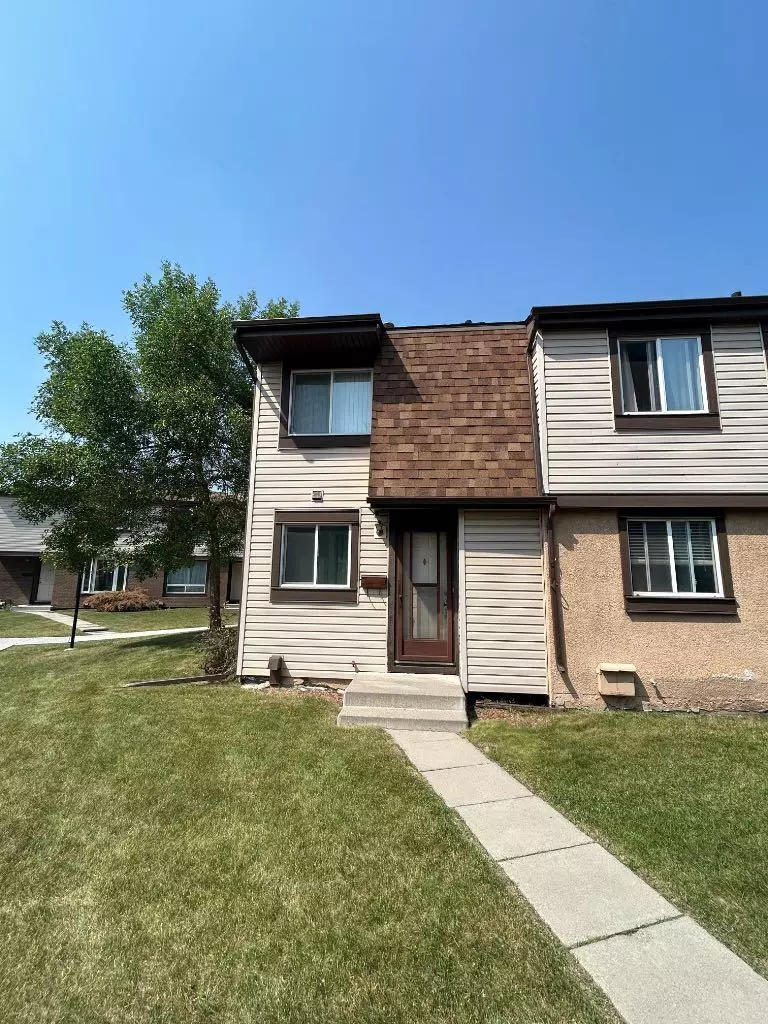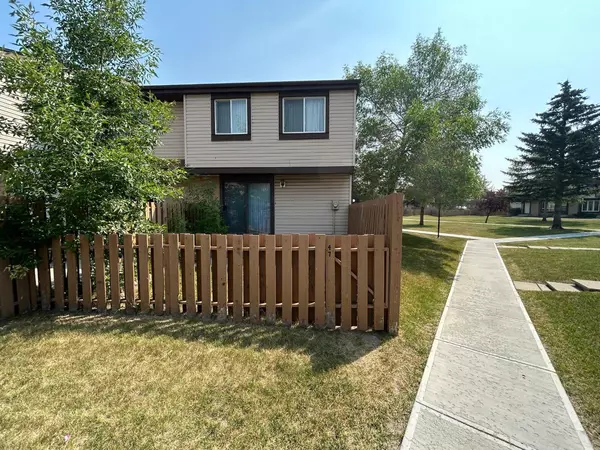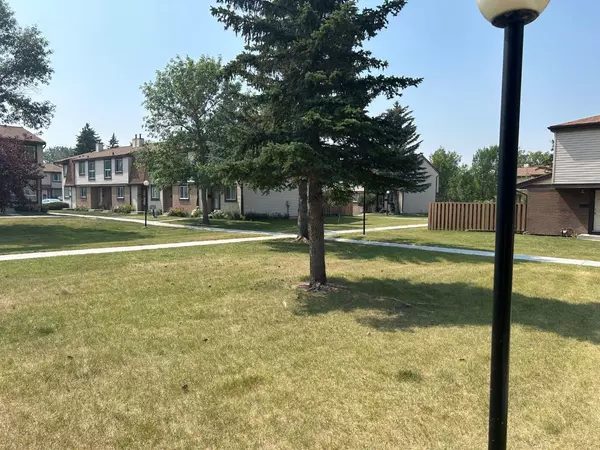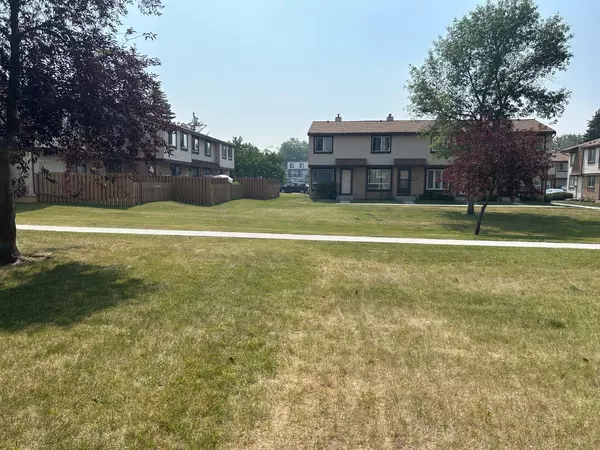$308,000
$299,900
2.7%For more information regarding the value of a property, please contact us for a free consultation.
3 Beds
2 Baths
1,091 SqFt
SOLD DATE : 07/26/2024
Key Details
Sold Price $308,000
Property Type Townhouse
Sub Type Row/Townhouse
Listing Status Sold
Purchase Type For Sale
Square Footage 1,091 sqft
Price per Sqft $282
Subdivision Rundle
MLS® Listing ID A2152674
Sold Date 07/26/24
Style 2 Storey
Bedrooms 3
Full Baths 1
Half Baths 1
Condo Fees $385
Originating Board Calgary
Year Built 1978
Annual Tax Amount $1,449
Tax Year 2024
Property Description
BEST PRICED 3 BEDROOM TOWNHOME IN CALGARY! Welcome to one of the best locations in North Park! This home is in need of new paint and carpets in the bedrooms but with a bit of TLC, you can transform this spacious unit into your dream home. This charming two-storey corner unit in the established community of Rundle offers both convenience and comfort. The corner unit sides onto green space, providing extra privacy and a peaceful setting, while the two-storey layout is ideal for families, with living spaces downstairs and bedrooms upstairs. Inside, you’ll find three spacious bedrooms upstairs, perfect for a family or for creating home offices or guest rooms. The hardwood flooring throughout the main level adds warmth and style. The galley-style kitchen boasts ample cupboard and countertop space, making it perfect for cooking and storage. Additional features include a full undeveloped basement, laundry hook ups are found here and plenty of storage space with potential for future development. The private, fenced west-facing backyard is ideal for enjoying the outdoors, gardening, or for pets to play. This home is also conveniently located close to transit, with a short walk to the Rundle LRT station and other transit options. Nearby amenities include schools, Sunridge Mall, shopping centres, and Peter Lougheed Hospital. Don’t miss the opportunity to make this property your own!
Location
Province AB
County Calgary
Area Cal Zone Ne
Zoning M-C1 d75
Direction E
Rooms
Basement Full, Unfinished
Interior
Interior Features Laminate Counters
Heating Forced Air
Cooling None
Flooring Carpet, Hardwood, Linoleum
Appliance Dishwasher, Electric Stove, Refrigerator, Window Coverings
Laundry In Basement
Exterior
Garage Stall
Garage Description Stall
Fence Fenced
Community Features Park, Playground, Schools Nearby, Shopping Nearby, Sidewalks, Street Lights
Amenities Available Visitor Parking
Roof Type Asphalt Shingle
Porch None
Total Parking Spaces 1
Building
Lot Description Back Yard
Foundation Poured Concrete
Architectural Style 2 Storey
Level or Stories Two
Structure Type Vinyl Siding,Wood Frame
Others
HOA Fee Include Common Area Maintenance,Insurance,Maintenance Grounds,Professional Management,Reserve Fund Contributions,Snow Removal,Trash
Restrictions Airspace Restriction,Pet Restrictions or Board approval Required,Utility Right Of Way
Tax ID 91597279
Ownership Private
Pets Description Restrictions
Read Less Info
Want to know what your home might be worth? Contact us for a FREE valuation!

Our team is ready to help you sell your home for the highest possible price ASAP
GET MORE INFORMATION

Agent | License ID: LDKATOCAN






