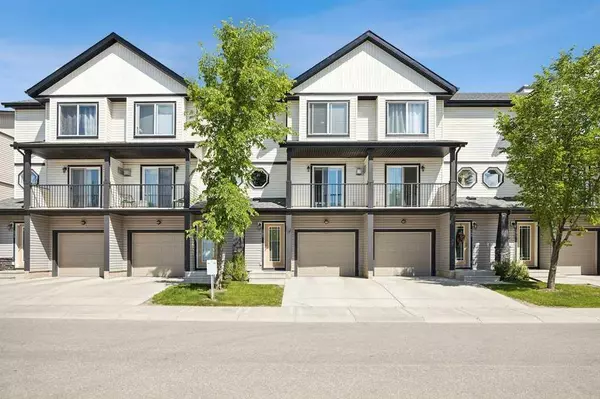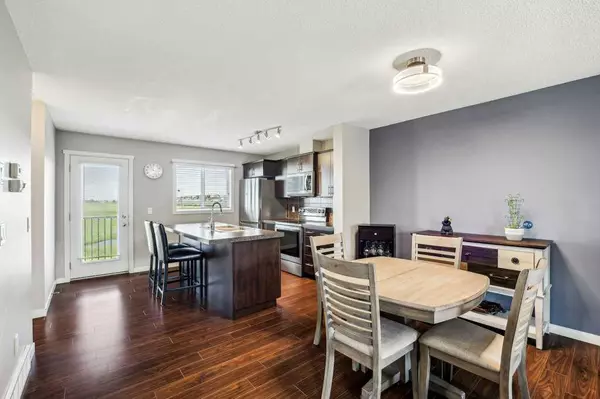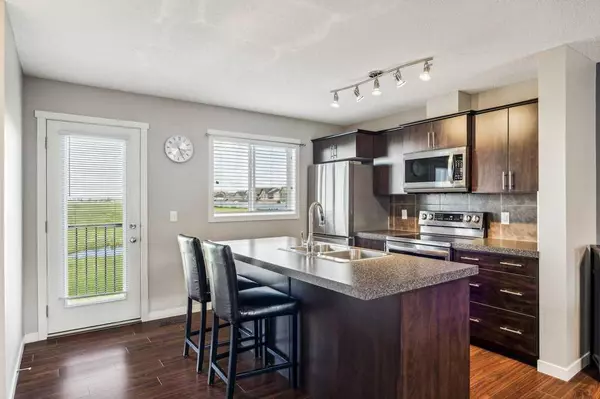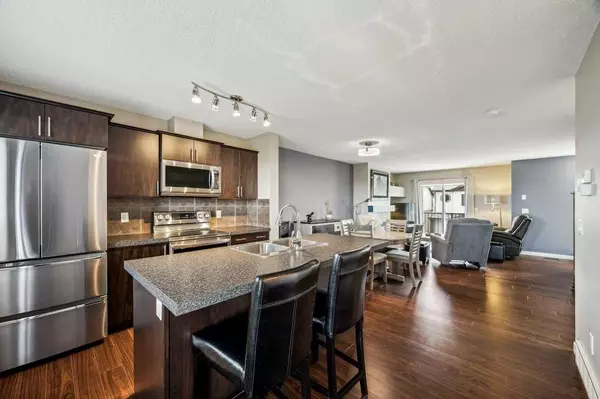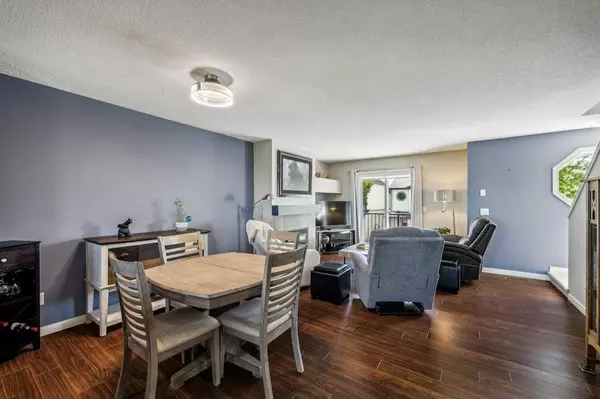$470,000
$449,900
4.5%For more information regarding the value of a property, please contact us for a free consultation.
3 Beds
3 Baths
1,615 SqFt
SOLD DATE : 07/26/2024
Key Details
Sold Price $470,000
Property Type Townhouse
Sub Type Row/Townhouse
Listing Status Sold
Purchase Type For Sale
Square Footage 1,615 sqft
Price per Sqft $291
Subdivision Copperfield
MLS® Listing ID A2142770
Sold Date 07/26/24
Style 3 Storey
Bedrooms 3
Full Baths 2
Half Baths 1
Condo Fees $282
Originating Board Calgary
Year Built 2012
Annual Tax Amount $2,302
Tax Year 2024
Lot Size 1,485 Sqft
Acres 0.03
Property Description
Welcome to this beautiful, stylish 3 storey townhouse (in showhome condition 10/10) with walkout in the lovely Aura of Copperfield! This immaculately cared-for home is a gem, offering breathtaking views as it overlooks a serene pond. The bright entrance level extends 286 sq ft of versatile space, including a convenient laundry area. The walkout patio area is a perfect spot to relax and unwind while enjoying the picturesque pond views. The open main floor dazzles with a spacious great room featuring a cozy gas fireplace, a kitchen equipped with an island and pantry, a charming dining area, a convenient half bathroom, and both front and back balconies! Upstairs, the master bedroom is a tranquil retreat with a generous walk-in closet and a luxurious 4 pc ensuite. Two additional roomy bedrooms and another pristine 4-piece bath complete the upper level, providing ample space for family or guests. Adding to its convenience, this townhouse includes a single attached garage with additional driveway parking for one car. Nestled in a prime location close to schools, shopping, and transit, this home offers the perfect blend of comfort and convenience. A great home in a great location, ready to welcome you!
Location
Province AB
County Calgary
Area Cal Zone Se
Zoning M-2
Direction SE
Rooms
Other Rooms 1
Basement None
Interior
Interior Features Kitchen Island, Laminate Counters, Open Floorplan, Walk-In Closet(s)
Heating Forced Air, Natural Gas
Cooling Wall/Window Unit(s)
Flooring Carpet, Laminate, Linoleum
Fireplaces Number 1
Fireplaces Type Gas
Appliance Dishwasher, Dryer, Electric Range, Garage Control(s), Microwave Hood Fan, Refrigerator, Washer
Laundry Main Level
Exterior
Garage Driveway, Garage Faces Front, Off Street, Single Garage Attached
Garage Spaces 1.0
Garage Description Driveway, Garage Faces Front, Off Street, Single Garage Attached
Fence None
Community Features Park, Shopping Nearby, Sidewalks, Street Lights
Amenities Available Parking, Storage
Roof Type Asphalt Shingle
Porch Balcony(s)
Lot Frontage 19.0
Total Parking Spaces 2
Building
Lot Description Lawn, Street Lighting
Foundation Poured Concrete
Architectural Style 3 Storey
Level or Stories Three Or More
Structure Type Vinyl Siding,Wood Frame
Others
HOA Fee Include Common Area Maintenance,Insurance,Maintenance Grounds,Parking,Professional Management,Reserve Fund Contributions,Snow Removal,Trash
Restrictions Easement Registered On Title,Pet Restrictions or Board approval Required,Pets Allowed,Restrictive Covenant,Utility Right Of Way
Ownership Private
Pets Description Restrictions
Read Less Info
Want to know what your home might be worth? Contact us for a FREE valuation!

Our team is ready to help you sell your home for the highest possible price ASAP
GET MORE INFORMATION

Agent | License ID: LDKATOCAN


