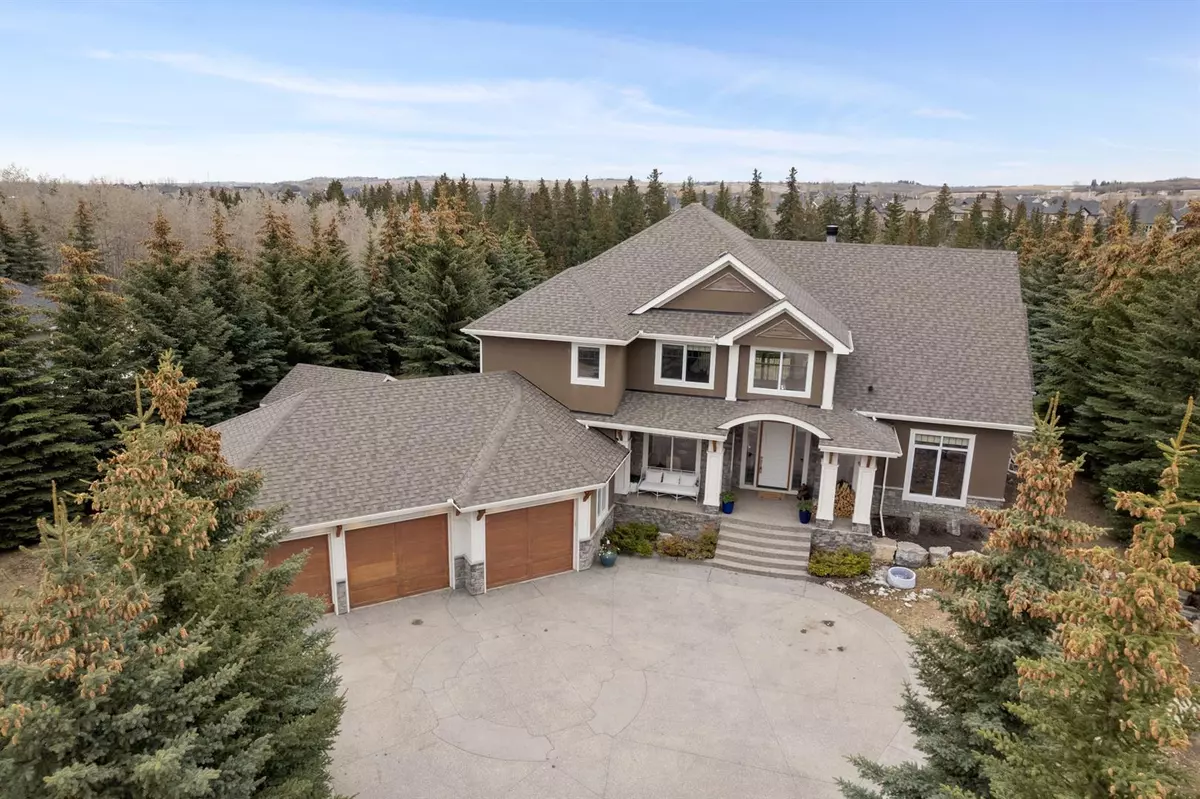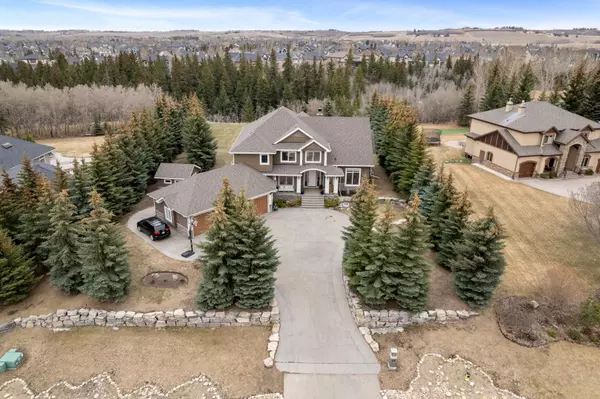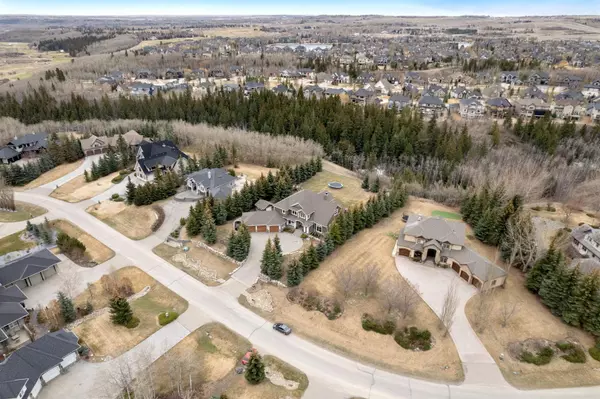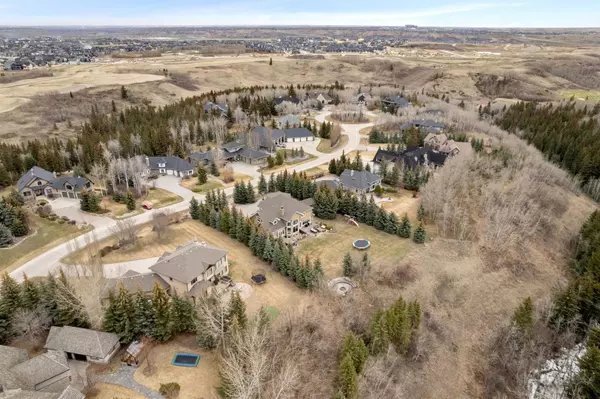$1,787,800
$1,875,000
4.7%For more information regarding the value of a property, please contact us for a free consultation.
5 Beds
5 Baths
4,133 SqFt
SOLD DATE : 07/26/2024
Key Details
Sold Price $1,787,800
Property Type Single Family Home
Sub Type Detached
Listing Status Sold
Purchase Type For Sale
Square Footage 4,133 sqft
Price per Sqft $432
MLS® Listing ID A2118082
Sold Date 07/26/24
Style 1 and Half Storey
Bedrooms 5
Full Baths 4
Half Baths 1
HOA Fees $100/ann
HOA Y/N 1
Originating Board Calgary
Year Built 2002
Annual Tax Amount $7,091
Tax Year 2023
Lot Size 0.760 Acres
Acres 0.76
Property Description
Welcome to 6 Pinehurst Drive in the beautiful "Country Quiet, City Close" community of Heritage Pointe! This incredibly well maintained 5 beds, 4.5 bath home offers over 6,400 sqft of living space on 3/4 acre of amazing rolling hills and south facing backyard! Upon entry from the large veranda, be greeted by soaring ceilings, rich hardwood floors and the best of family functionality with a large den, built-in shelving, a floor to ceiling stone surround fireplace and oversized arched windows. The kitchen holds all the essentials with high-end stainless-steel appliances, a huge granite kitchen island, built-in hutch, a walk-through pantry with a second refrigerator all connected to your conveniently located laundry facilities and mudroom. To complete the main floor is a formal dining room, powder room and the Master Retreat you can escape to with double garden doors leading to a private deck, stunning chandelier, a luxurious 5-piece ensuite with a walk-in tiled shower/bench seating, and massive walk-in closet with built in organizers. Heading to the upper level are three more spacious bedrooms, one with its own private 4-piece bathroom and the other with a 5-piece master bathroom. The loft compliments the existing office space and is equipped with two built-in desks, cabinetry, and storage. The 400 sqft flex/bonus room allows for additional family connectedness for a theatre room, play room and games all with a gorgeous west facing mountain view! The lower level is an entertainers dream with a fully equipped wet bar complete with quartz countertops, dishwasher, bar fridge and plenty of cabinet space! Enjoy a large rec room with gas fireplace plus a fifth bedroom, 3 piece bathroom, storage room and your own private gym. The south facing private backyard has two stamped concrete patios, a large outdoor shed and a fire pit to overlook the Heritage Pointe green space. Other upgrades to this home include air conditioning, in-floor heating, new hot water tank and furnace. This is one property you don't want to miss - call for your private showing today!
Location
Province AB
County Foothills County
Zoning RC
Direction N
Rooms
Other Rooms 1
Basement Finished, Full
Interior
Interior Features Bar, Beamed Ceilings, Built-in Features, Closet Organizers, Double Vanity, French Door, Granite Counters, High Ceilings, Kitchen Island, No Smoking Home, Open Floorplan, Pantry, See Remarks, Storage, Walk-In Closet(s), Wood Windows
Heating In Floor, Forced Air
Cooling Central Air
Flooring Carpet, Hardwood, Tile
Fireplaces Number 2
Fireplaces Type Gas
Appliance Built-In Oven, Dishwasher, Dryer, Garage Control(s), Gas Stove, Range Hood, Refrigerator, Washer, Window Coverings, Wine Refrigerator
Laundry Main Level
Exterior
Garage Triple Garage Attached
Garage Spaces 3.0
Garage Description Triple Garage Attached
Fence None
Community Features Clubhouse, Other, Park, Playground, Shopping Nearby, Sidewalks, Street Lights
Amenities Available Clubhouse, Dog Park, Other, Park, Playground, Racquet Courts, Recreation Facilities, Snow Removal, Trash
Roof Type Asphalt Shingle
Porch Front Porch, Patio
Lot Frontage 135.0
Total Parking Spaces 10
Building
Lot Description Backs on to Park/Green Space, Cul-De-Sac, No Neighbours Behind, Landscaped, Rolling Slope, Secluded, See Remarks
Foundation Poured Concrete
Sewer Septic Field, Septic Tank
Water Public
Architectural Style 1 and Half Storey
Level or Stories One and One Half
Structure Type Stone,Stucco
Others
Restrictions Utility Right Of Way
Tax ID 83989433
Ownership Private
Read Less Info
Want to know what your home might be worth? Contact us for a FREE valuation!

Our team is ready to help you sell your home for the highest possible price ASAP
GET MORE INFORMATION

Agent | License ID: LDKATOCAN






