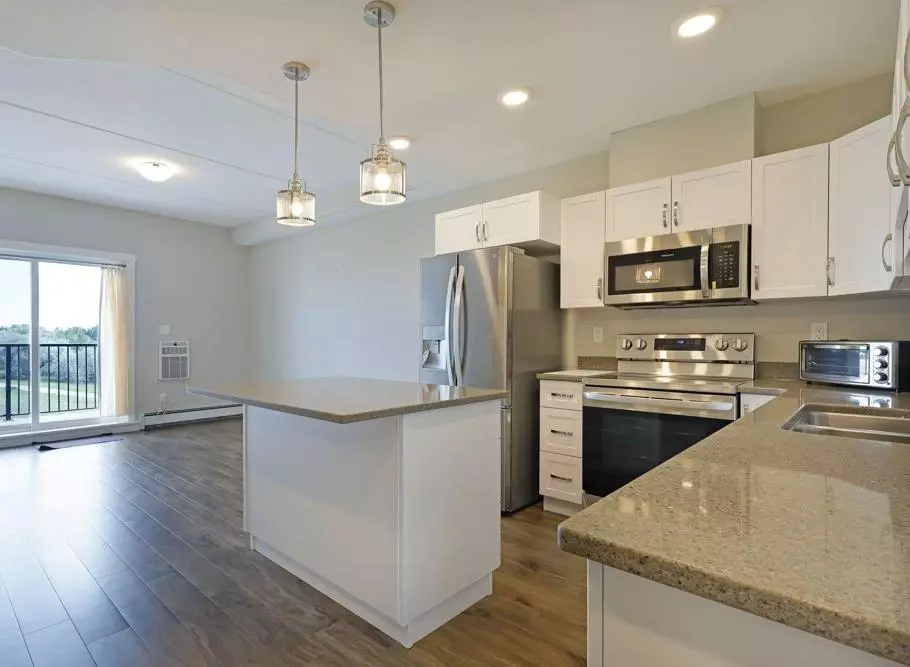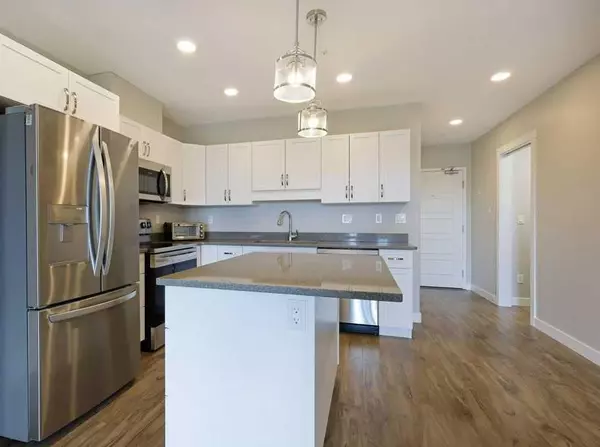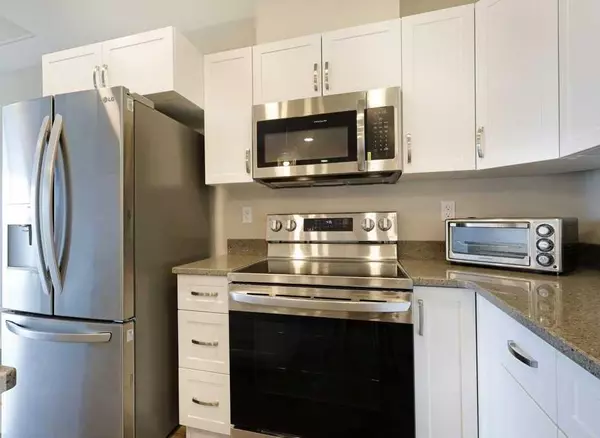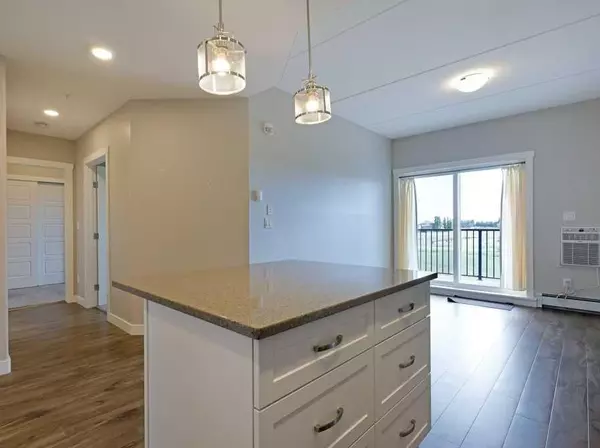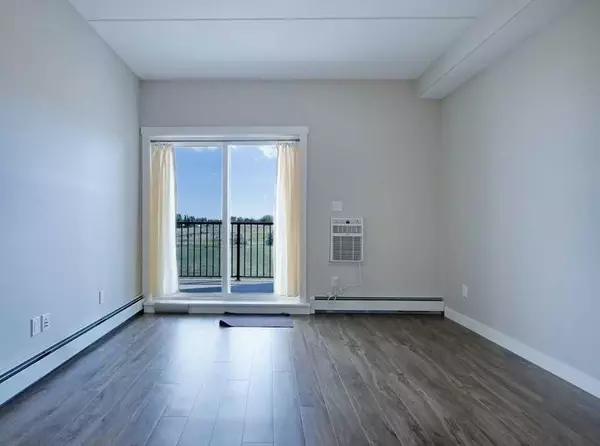$263,000
$264,900
0.7%For more information regarding the value of a property, please contact us for a free consultation.
2 Beds
2 Baths
844 SqFt
SOLD DATE : 07/26/2024
Key Details
Sold Price $263,000
Property Type Condo
Sub Type Apartment
Listing Status Sold
Purchase Type For Sale
Square Footage 844 sqft
Price per Sqft $311
Subdivision Meadow Lake
MLS® Listing ID A2148084
Sold Date 07/26/24
Style Low-Rise(1-4)
Bedrooms 2
Full Baths 2
Condo Fees $333/mo
Originating Board Central Alberta
Year Built 2020
Annual Tax Amount $2,519
Tax Year 2024
Property Description
Welcome to this beautiful 55+ condo located in Meadowbrook. This suite encompasses 844 sq ft of lavish living space, featuring 2 bedrooms, 2 full baths, and 1 premium, titled underground parking space. As you enter, this unit welcomes you with an abundance of natural light, the open concept layout flows seamlessly from the kitchen into the living room. Showcasing a modern kitchen that is equipped with pristine white cabinetry, quartz countertops, and stainless-steel appliances. Sliding door from the living room leads to an oversized balcony, perfect for lounging on summer days and also has 2 storage spaces. There are 2 generously sized bedrooms, including the primary complete with a 4-piece ensuite. An additional 4-piece bath and in-unit laundry is available for your convenience. Situated in a great location, offering convenient access to highway 1, making commuting and exploring the nearby areas a breeze. Enjoy proximity to playgrounds, restaurants, shopping, and recreation areas. Whether you're searching for an excellent retirement home or an outstanding investment opportunity, this remarkable property caters to both. This secure community is designed for adults, with high-quality construction and luxury finishes. Call your favorite Realtor & book your viewing today!
Location
Province AB
County Brooks
Zoning R-HD
Direction S
Rooms
Other Rooms 1
Interior
Interior Features Elevator, Kitchen Island, No Smoking Home, Open Floorplan, Storage
Heating Baseboard, Electric
Cooling Wall Unit(s)
Flooring Carpet, Laminate
Appliance Dishwasher, Refrigerator, Stove(s), Washer/Dryer Stacked
Laundry In Unit
Exterior
Garage Underground
Garage Description Underground
Community Features Schools Nearby, Sidewalks, Street Lights, Walking/Bike Paths
Porch Balcony(s)
Exposure S
Total Parking Spaces 1
Building
Story 4
Architectural Style Low-Rise(1-4)
Level or Stories Single Level Unit
Structure Type Concrete,Vinyl Siding,Wood Frame
Others
HOA Fee Include Common Area Maintenance,Heat,Maintenance Grounds,Snow Removal,Trash,Water
Restrictions Adult Living,Pets Allowed
Tax ID 56480704
Ownership Private
Pets Description Yes
Read Less Info
Want to know what your home might be worth? Contact us for a FREE valuation!

Our team is ready to help you sell your home for the highest possible price ASAP
GET MORE INFORMATION

Agent | License ID: LDKATOCAN

