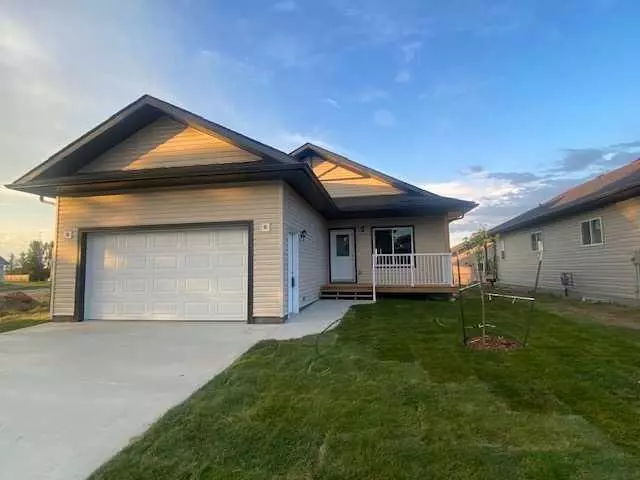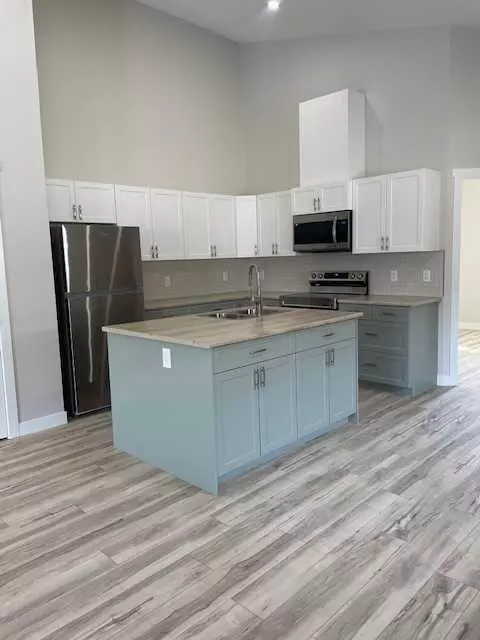$464,000
$474,000
2.1%For more information regarding the value of a property, please contact us for a free consultation.
3 Beds
2 Baths
1,428 SqFt
SOLD DATE : 07/26/2024
Key Details
Sold Price $464,000
Property Type Single Family Home
Sub Type Detached
Listing Status Sold
Purchase Type For Sale
Square Footage 1,428 sqft
Price per Sqft $324
Subdivision Uplands
MLS® Listing ID A2094544
Sold Date 07/26/24
Style Bungalow
Bedrooms 3
Full Baths 2
Originating Board South Central
Year Built 2022
Annual Tax Amount $4,561
Tax Year 2024
Lot Size 6,937 Sqft
Acres 0.16
Property Description
Make the Purchase of your next home truly meaningful by stepping into a Brand New Home! With its two car garage, and ultra convenient location (situated close to Walmart, and Uplands Elementary School) this three bedroom home begs to be occupied by a young family, or as a starter home for a young professional!! The layout of this home consists of a spacious master bedroom with both a walk-in-closet, and ensuite bath, as well as an open concept kitchen and living room. GST is included in the Listing Price. Included in the purchase price: basement will be drywalled / driveway poured / front yard to be landscaped. Insulation has been upgraded to R22 & the basement can be completed for an additional cost. You do not want to miss the unique opportunity this brand new build has to offer!
Location
Province AB
County Brooks
Zoning R-SD
Direction N
Rooms
Other Rooms 1
Basement Full, Unfinished
Interior
Interior Features Kitchen Island, Open Floorplan, Pantry, Vaulted Ceiling(s), Walk-In Closet(s)
Heating Forced Air
Cooling None
Flooring Vinyl
Appliance Other
Laundry Main Level
Exterior
Garage Double Garage Attached
Garage Spaces 2.0
Garage Description Double Garage Attached
Fence None
Community Features Schools Nearby, Shopping Nearby
Roof Type Asphalt Shingle
Porch Deck, Rear Porch
Lot Frontage 53.0
Total Parking Spaces 4
Building
Lot Description Back Lane, Back Yard
Foundation ICF Block
Architectural Style Bungalow
Level or Stories One
Structure Type ICFs (Insulated Concrete Forms),Vinyl Siding,Wood Frame
New Construction 1
Others
Restrictions None Known
Tax ID 56479919
Ownership Private
Read Less Info
Want to know what your home might be worth? Contact us for a FREE valuation!

Our team is ready to help you sell your home for the highest possible price ASAP
GET MORE INFORMATION

Agent | License ID: LDKATOCAN






