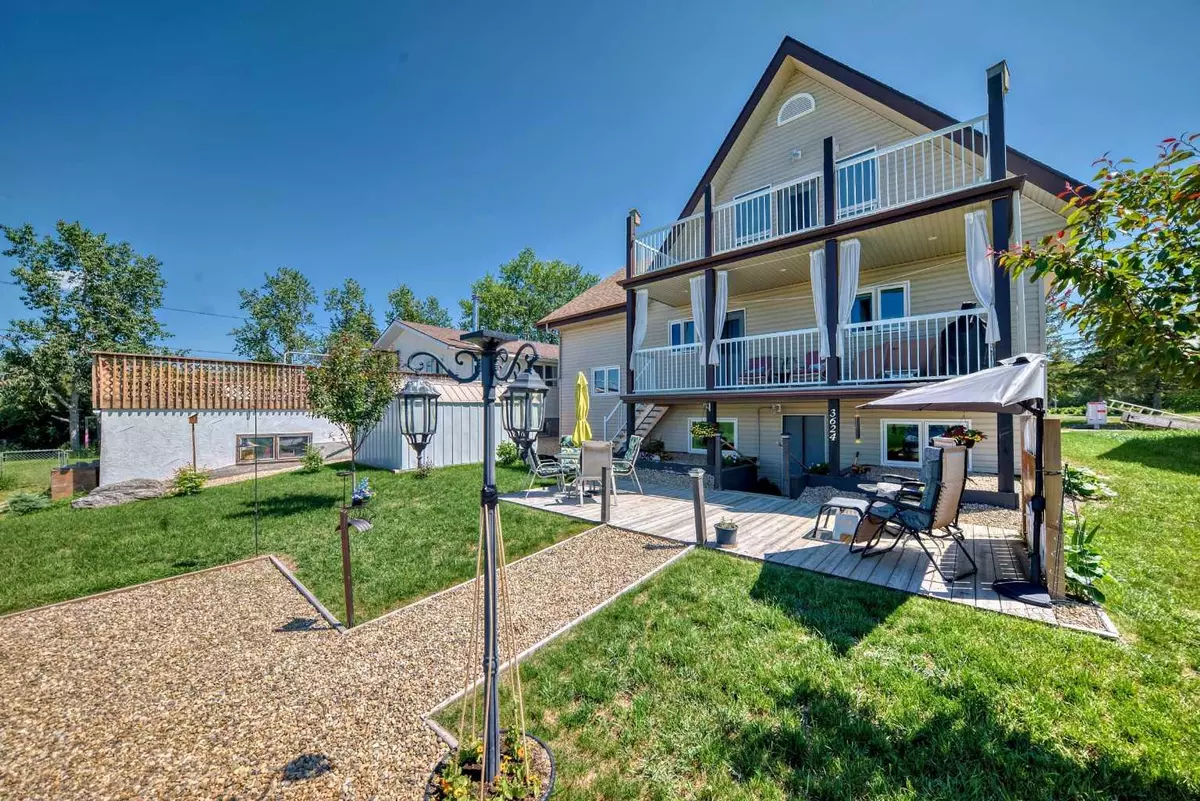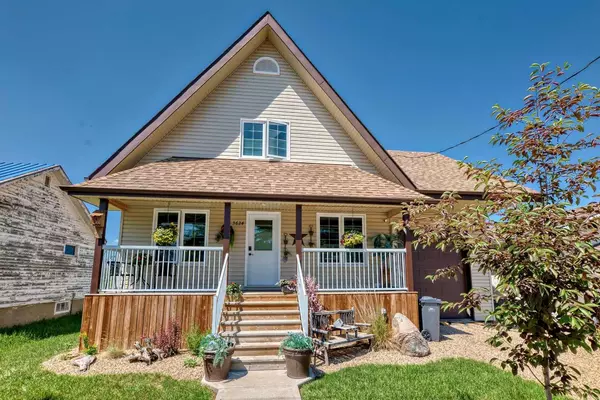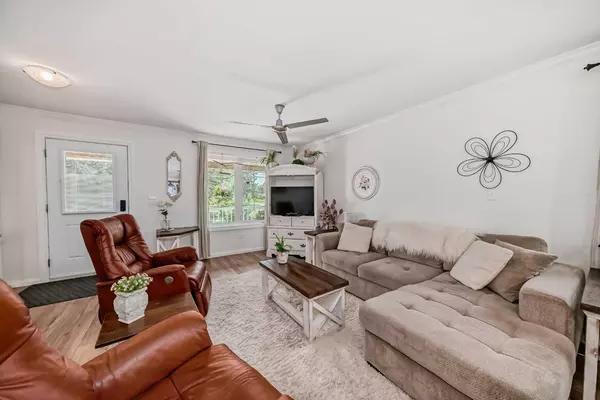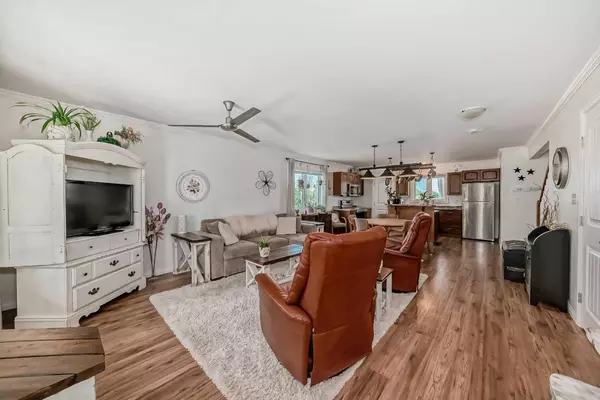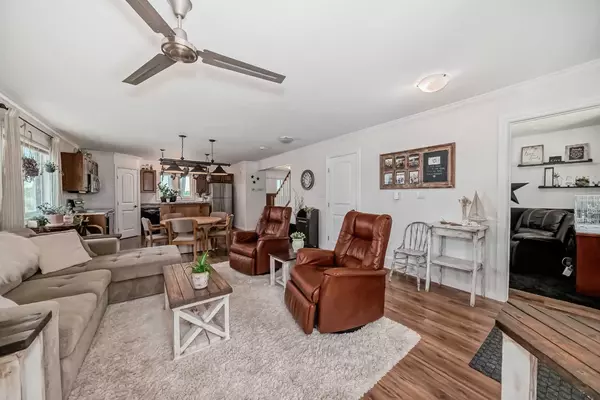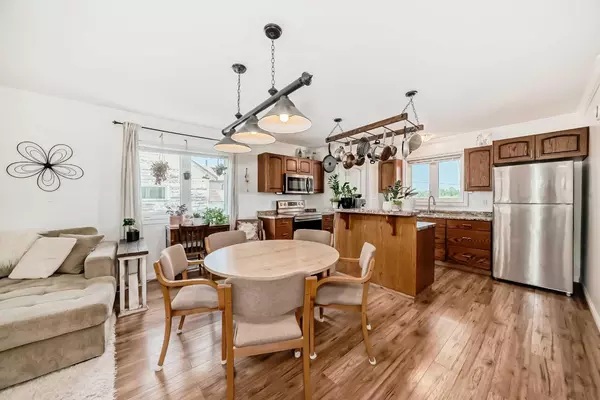$444,000
$449,900
1.3%For more information regarding the value of a property, please contact us for a free consultation.
4 Beds
3 Baths
1,366 SqFt
SOLD DATE : 07/26/2024
Key Details
Sold Price $444,000
Property Type Single Family Home
Sub Type Detached
Listing Status Sold
Purchase Type For Sale
Square Footage 1,366 sqft
Price per Sqft $325
Subdivision Riverside
MLS® Listing ID A2148219
Sold Date 07/26/24
Style 1 and Half Storey
Bedrooms 4
Full Baths 3
Originating Board Central Alberta
Year Built 2012
Annual Tax Amount $3,493
Tax Year 2024
Lot Size 6,000 Sqft
Acres 0.14
Property Description
Experience timeless charm in this pristine, like-new home boasting 4 bedrooms and 3 baths. Nestled on a spacious lot, it offers breathtaking views of the Battle River, picturesque countryside, and easy access to scenic walking trails and the Ponoka Golf Club for your leisure activities.
A bright and welcoming entryway invites you into a sunlit living room, all part of an open floor plan. The well-appointed kitchen features stainless steel appliances, handcrafted cabinets, and elegant countertops, complemented by an adjoining dining area perfect for entertaining, with easy access to a covered deck. Convenience is at it's best with main floor laundry. The upper level showcases a quaint Principal bedroom with a vaulted pine ceiling, luxurious 5-piece ensuite complete with a full bath, shower, soaker tub, and dual sinks. Enjoy a bird's eye view of the river and green space from the private walk-out deck.
The additional bedrooms are spacious, with ample closet space and storage. The newly developed walk-out basement (2021) offers a self-contained area with separate laundry, kitchen, and all necessary appliances. It includes a large family room, 2 sizeable bedrooms, a 3-piece bathroom, in-floor heating, and a separate entrance.
Additional features include a parking pad at the rear, a patio area, a storage shed, and an attached garage that can be used for vehicle parking or extra storage with a convenient mezzanine. This one-of-a-kind, turnkey home is ready for you to move in and make it your own!
Location
Province AB
County Ponoka County
Zoning R2
Direction E
Rooms
Other Rooms 1
Basement Full, Suite
Interior
Interior Features See Remarks
Heating Forced Air
Cooling None
Flooring Carpet, Tile, Vinyl Plank
Appliance See Remarks
Laundry In Basement, Main Level
Exterior
Garage Off Street, Parking Pad, Single Garage Attached
Garage Spaces 1.0
Garage Description Off Street, Parking Pad, Single Garage Attached
Fence None
Community Features Golf, Sidewalks, Walking/Bike Paths
Roof Type Asphalt Shingle
Porch Deck
Lot Frontage 50.0
Total Parking Spaces 3
Building
Lot Description Other
Foundation Wood
Architectural Style 1 and Half Storey
Level or Stories One and One Half
Structure Type Vinyl Siding
Others
Restrictions None Known
Tax ID 56560913
Ownership Private
Read Less Info
Want to know what your home might be worth? Contact us for a FREE valuation!

Our team is ready to help you sell your home for the highest possible price ASAP
GET MORE INFORMATION

Agent | License ID: LDKATOCAN

