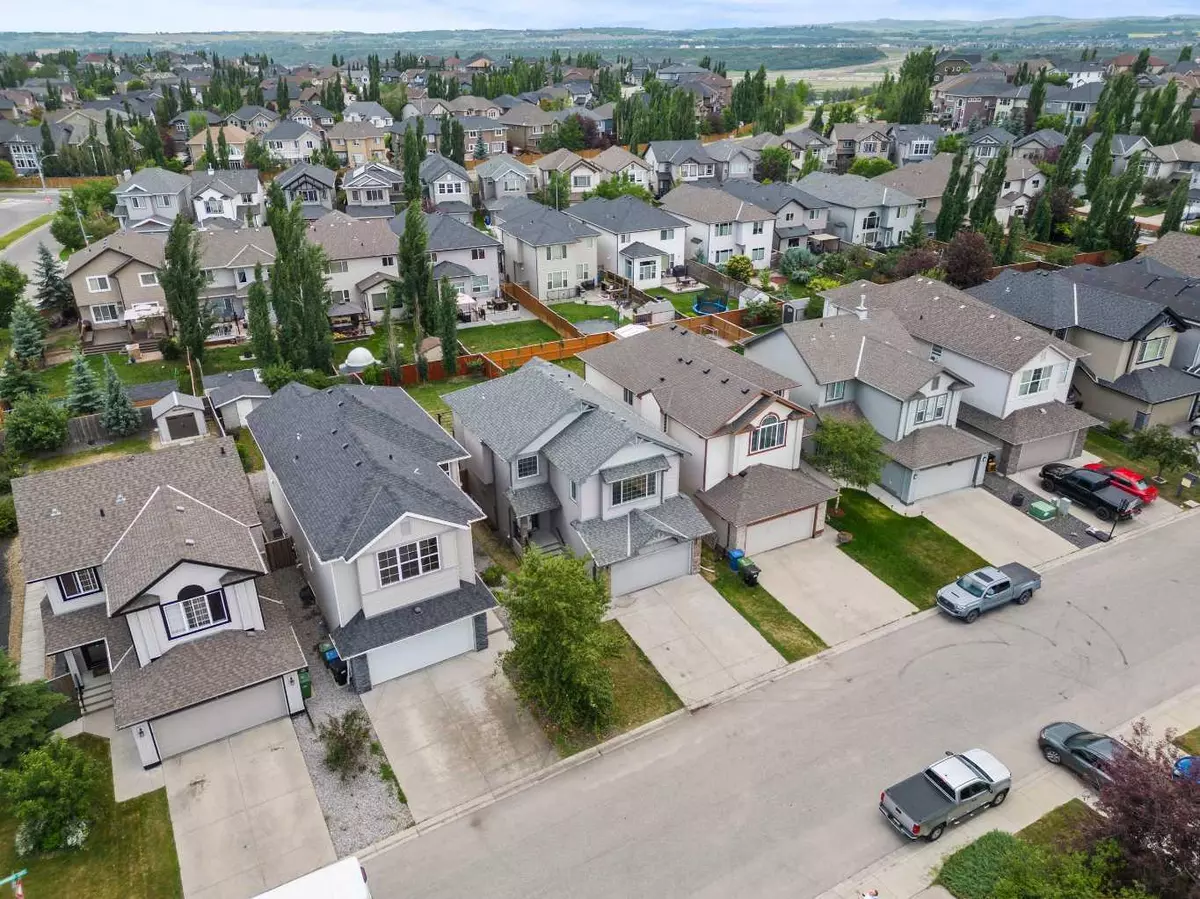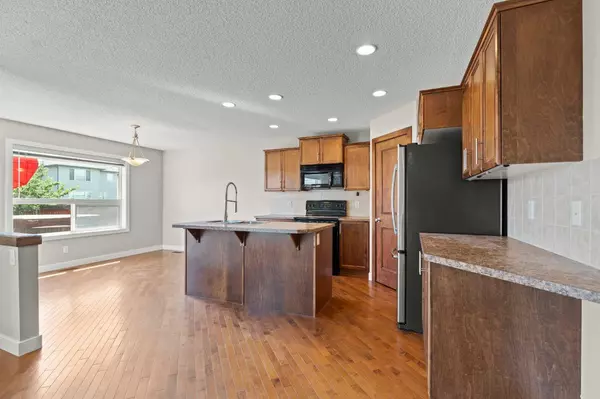$675,000
$650,000
3.8%For more information regarding the value of a property, please contact us for a free consultation.
3 Beds
3 Baths
1,820 SqFt
SOLD DATE : 07/26/2024
Key Details
Sold Price $675,000
Property Type Single Family Home
Sub Type Detached
Listing Status Sold
Purchase Type For Sale
Square Footage 1,820 sqft
Price per Sqft $370
Subdivision Cranston
MLS® Listing ID A2149874
Sold Date 07/26/24
Style 2 Storey
Bedrooms 3
Full Baths 2
Half Baths 1
HOA Fees $15/ann
HOA Y/N 1
Originating Board Calgary
Year Built 2007
Annual Tax Amount $3,868
Tax Year 2024
Lot Size 4,972 Sqft
Acres 0.11
Property Description
Discover comfort and convenience in this beautifully designed family home. Every detail has been thoughtfully crafted to create an inviting and functional living space. The main floor features an open kitchen, walk-in pantry, and a connected living room. The kitchen exudes classic charm with its beautiful vintage-inspired design. It’s a delightful space where you can create culinary masterpieces and enjoy quality time with loved ones. Upstairs, the huge bonus room serves as an excellent second living area, perfect for entertaining loved ones or simply relaxing. The primary bedroom features a nice view of the backyard, large walk in closet and a 4 piece en suite. The second and third bedrooms offer good size and convenience with another 4 piece washroom in between completing this level. Downstairs the basement is an unfinished canvas, framed out and ready for a 4th and 5th bedroom, or anything else you might be looking for. In the backyard you will find your own private oasis. The expansive south-facing backyard with a large deck is ideal for outdoor entertaining, barbecues, or simply enjoying the fresh air. It’s a perfect space for kids to play, pets to roam, and family gatherings.
This home is ideally located just a few minutes' walk to schools, Sobeys, Good Earth Coffee, The Berwick Pub, The Cranston Residents Association Century Hall, Public transit, and the Bow River. It’s also a short 5-minute drive to the South Calgary Health Campus, shopping, restaurants, movie theatres, and much more. Close to Deerfoot and Stoney Trails, this location offers easy access to all your daily needs. This truly is an amazing opportunity to purchase a beautiful, lightly lived in, and well-cared-for home!
Location
Province AB
County Calgary
Area Cal Zone Se
Zoning R-1N
Direction N
Rooms
Other Rooms 1
Basement Full, Partially Finished
Interior
Interior Features Central Vacuum, Pantry, Soaking Tub, Storage, Vinyl Windows, Walk-In Closet(s)
Heating Forced Air, Natural Gas
Cooling Central Air
Flooring Carpet, Hardwood, Linoleum
Fireplaces Number 1
Fireplaces Type Gas, Living Room, Mantle, Stone
Appliance Central Air Conditioner, Dishwasher, Electric Range, Microwave Hood Fan, Refrigerator, Washer/Dryer, Window Coverings
Laundry Main Level
Exterior
Garage Concrete Driveway, Double Garage Attached, Front Drive, Garage Faces Front, Insulated
Garage Spaces 2.0
Garage Description Concrete Driveway, Double Garage Attached, Front Drive, Garage Faces Front, Insulated
Fence Fenced
Community Features Clubhouse, Park, Playground, Schools Nearby, Shopping Nearby, Sidewalks, Street Lights, Tennis Court(s), Walking/Bike Paths
Amenities Available Clubhouse, Park, Party Room, Recreation Facilities, Recreation Room
Roof Type Asphalt Shingle
Porch Deck, Pergola
Lot Frontage 33.62
Exposure N
Total Parking Spaces 4
Building
Lot Description Back Yard, Few Trees, Landscaped
Foundation Poured Concrete
Architectural Style 2 Storey
Level or Stories Two
Structure Type Wood Frame
Others
Restrictions Restrictive Covenant
Tax ID 91566157
Ownership Private
Read Less Info
Want to know what your home might be worth? Contact us for a FREE valuation!

Our team is ready to help you sell your home for the highest possible price ASAP
GET MORE INFORMATION

Agent | License ID: LDKATOCAN






